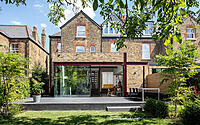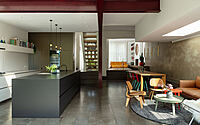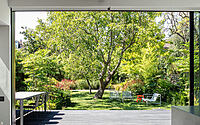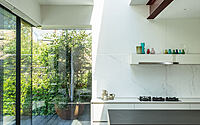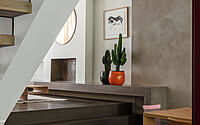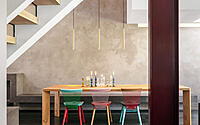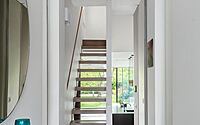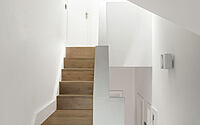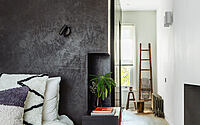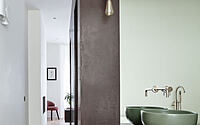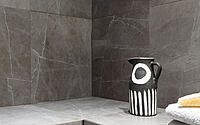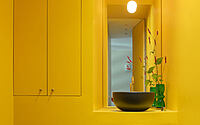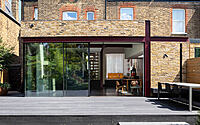An Urban Villa in West Dulwich: Victorian Revival Done Right
Discover the stunning transformation of a semi-detached Victorian villa in West Dulwich, London. Francesco Pierazzi Architects breathes new life into a once-neglected home, blending functional design with poetic elements. The An Urban Villa in West Dulwich project showcases an innovative use of materials and an impressive extension designed without Planning Permission, all while preserving the rich history of the building.

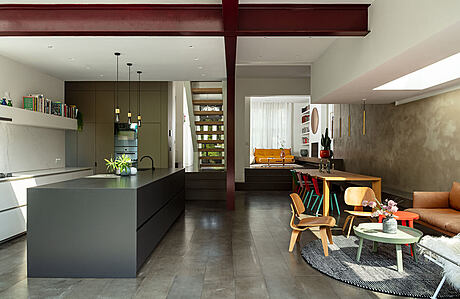
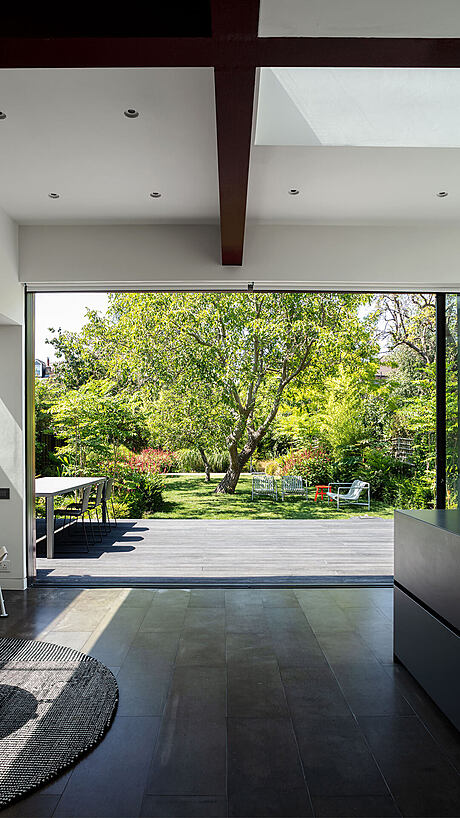
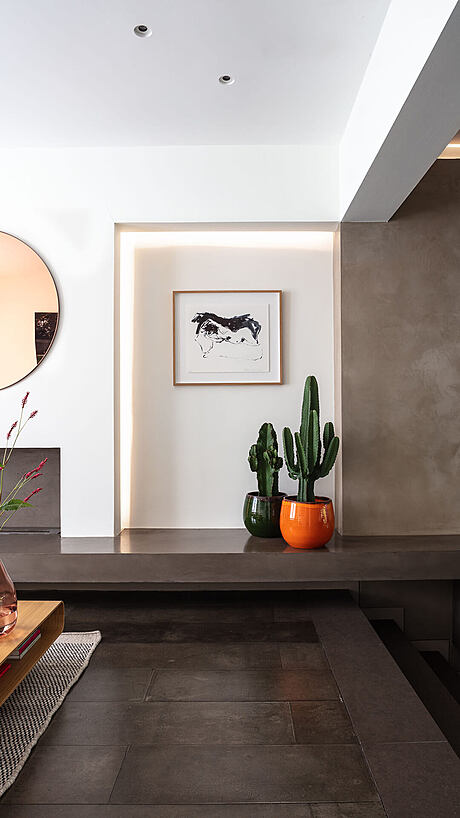
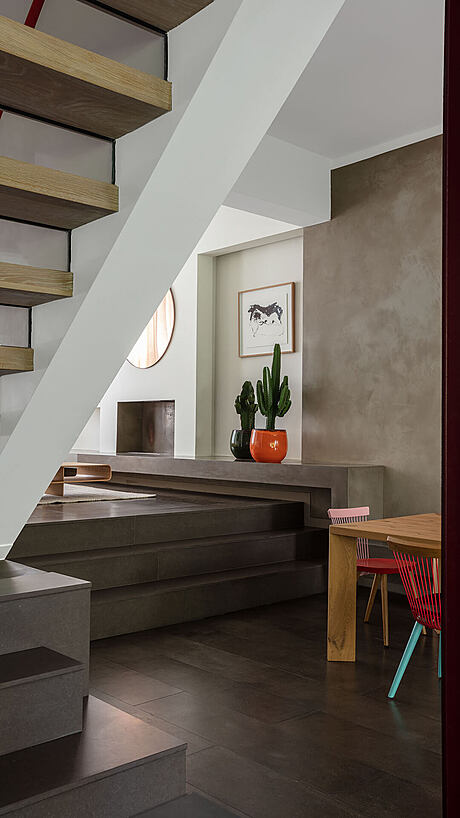
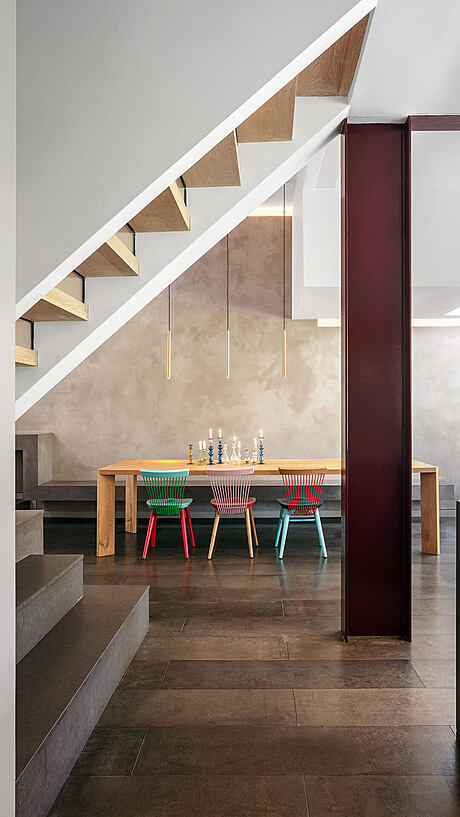
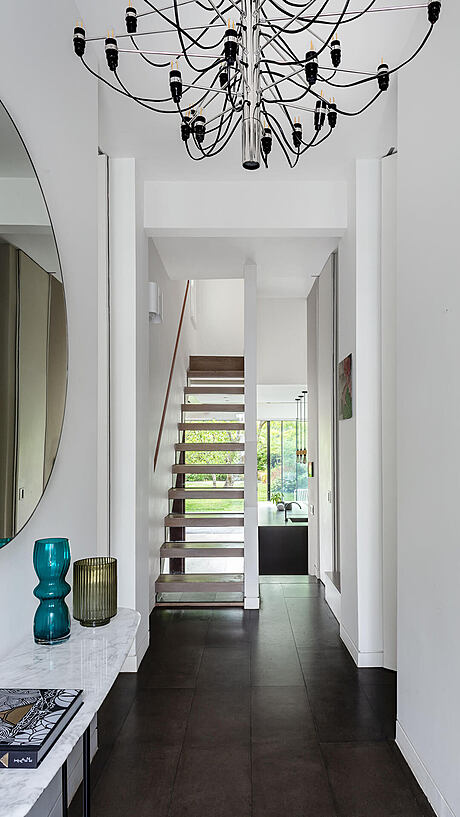
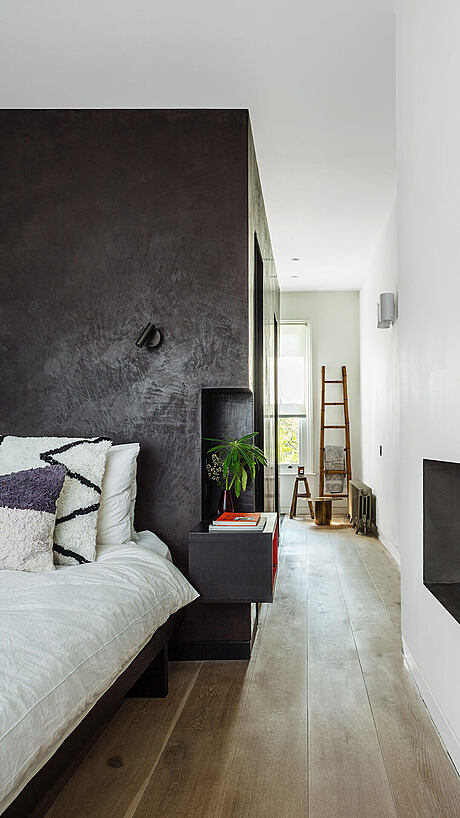
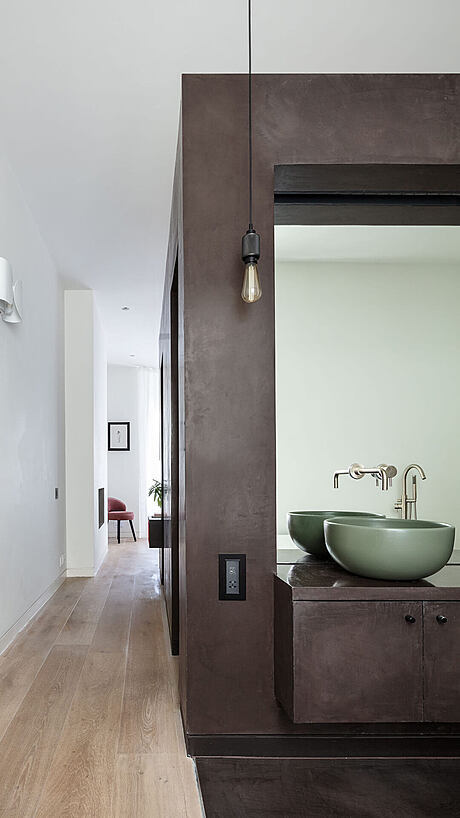
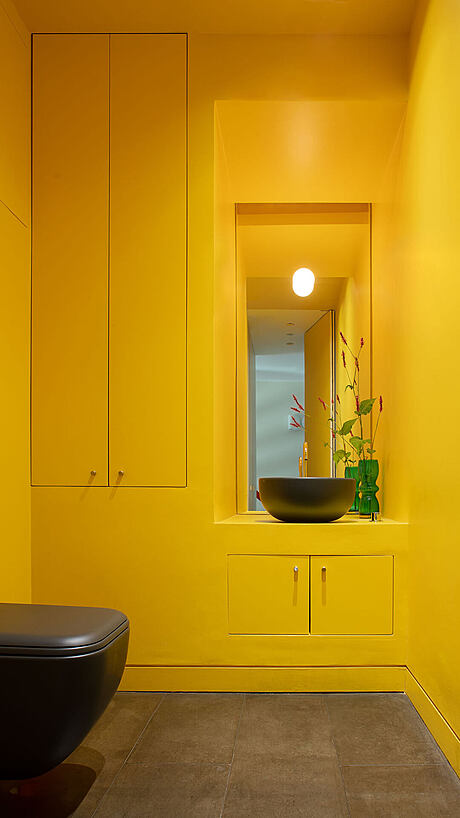
About Urban Villa
Revitalizing a Victorian Villa in West Dulwich
This project focuses on the remodeling of a large semi-detached Victorian villa, constructed between 1885 and 1911 in West Dulwich. The family living here sought to rejuvenate their long-neglected house, transforming it into a series of captivating spaces that culminate in an expansive garden.
A Harmonious Blend of Function and Lyrical Design
The architect’s aspiration for this house is to seamlessly blend functional requirements with lyrical references, reflecting their unique design approach.
Uncovering the Past Through Historical Analysis
By conducting an in-depth analysis of historical cartography, especially maps detailing the WWII Luftwaffe Blitz bombing raids, we uncovered the original form of the building, as it stood before 1948. This research enabled us to explore the possibility of designing a large extension without needing Planning Permission.
Permitted Development Rules Shape the Extension
The extended volumes’ forms, with the lower section nearest the boundary and the higher adjacent to it, result from applying the Permitted Development rules. Vertical and horizontal structural members further emphasize this transition between the two volumes.
Innovative Use of Limited Materials
The limited choice of available materials does not hinder the design. Instead, the façades’ design becomes an exercise in composing two ingredients, brick and steel, which combine to decorate the building’s fabric and create features expressed both externally and internally.
A Nod to London’s Victorian Housing Blocks
The alternating solid planes and voids reference specific inner London Victorian housing blocks.
Brick and Steel: A Striking Visual Identity
Brick, the most common material used in its poorer grade, is typically hidden from sight. Painted steel PFCs subtly reinterpret the classical frieze, creating a bas-relief effect and a striking visual identity.
A Poetic Approach to Interior Design
Inside, the preference for darker surfaces and finishes evokes past centuries, connecting the new and old with a poetic approach.
Architecture that Conveys Emotion
The final result is an intricate design that utilizes the power of architecture to convey ideas and emotions, bringing new life to a once-neglected Victorian villa.
Photography by FPArchitects, Gianluca Maver
Visit Francesco Pierazzi Architects
- by Matt Watts