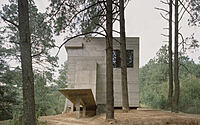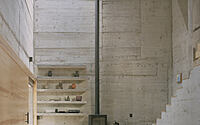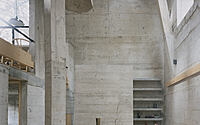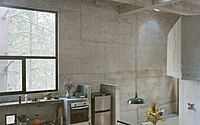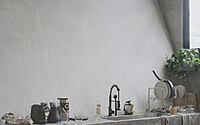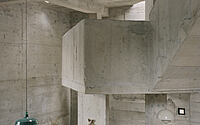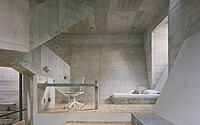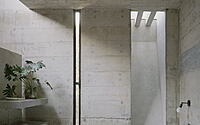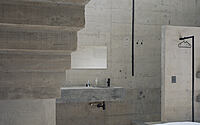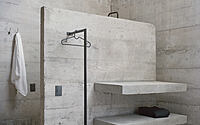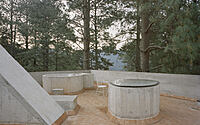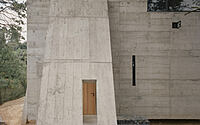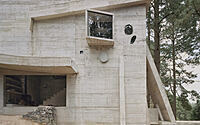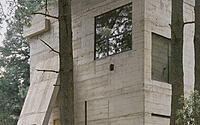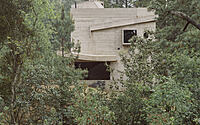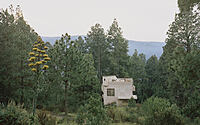Casa Alférez: The Concrete Haven Among Majestic Pine Trees
Nestled in the heart of Mexico’s forests, Casa Alférez by Ludwig Godefroy Architecture is a captivating forest retreat that marries the romantic charm of a wooden cabin with the robust security of a concrete fortress. Designed in 2019, this unique haven offers its inhabitants a truly one-of-a-kind living experience.


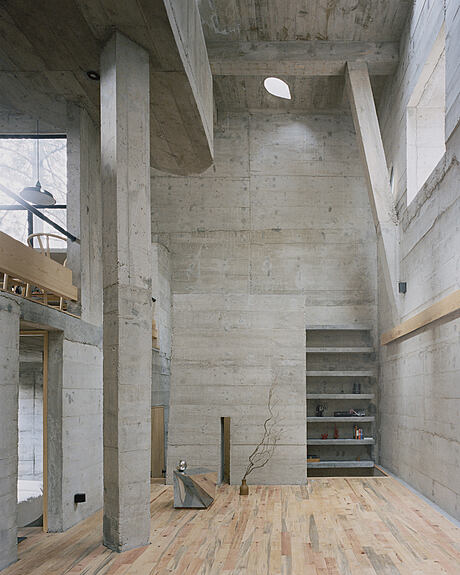
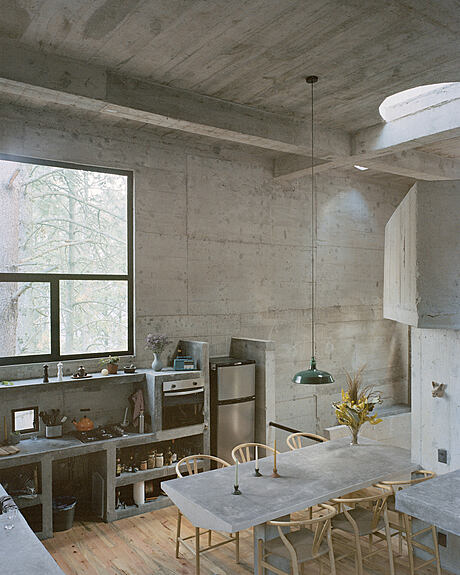
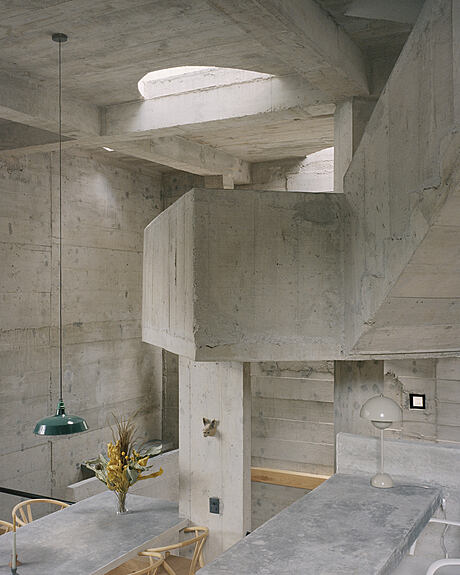
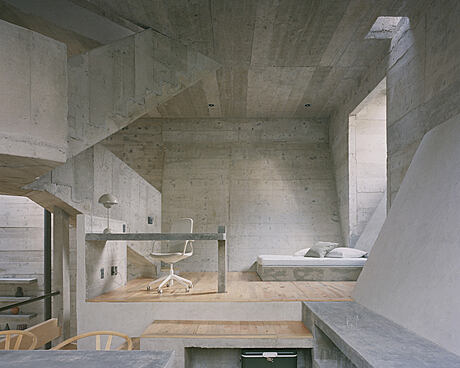
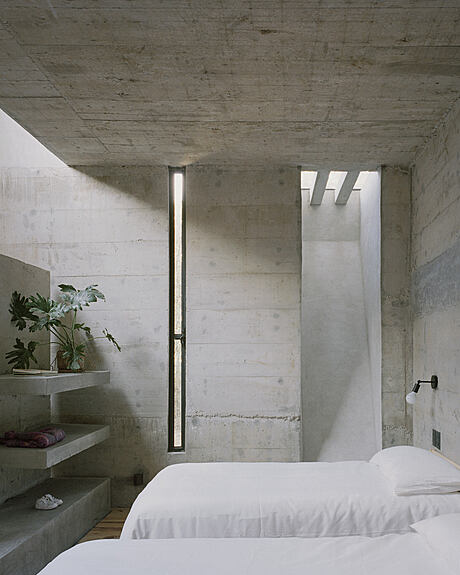
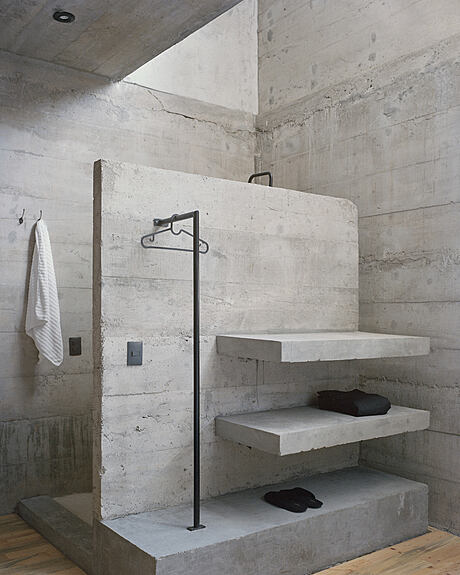
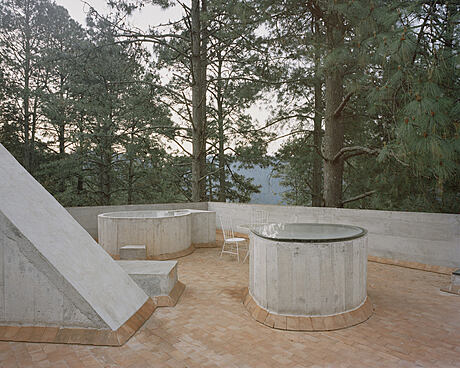
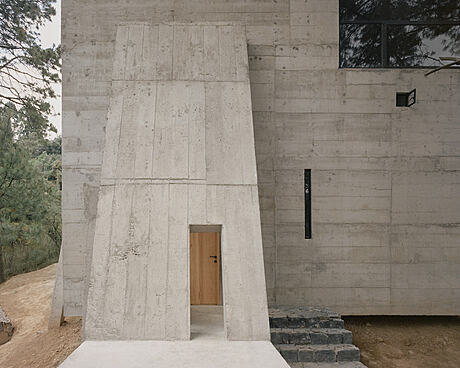
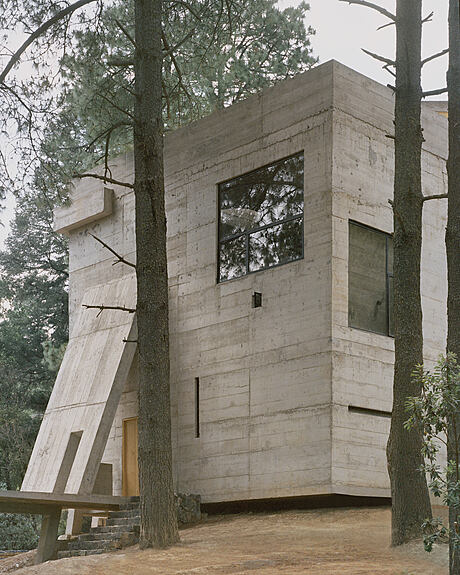

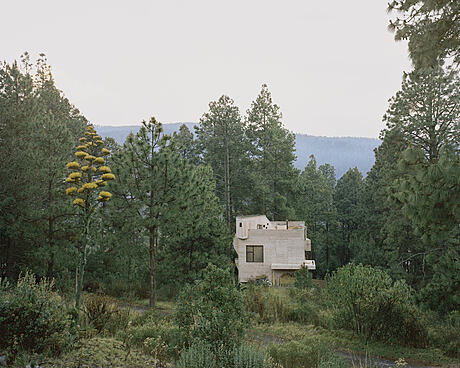
About Casa Alférez
A Romantic Cabin Meets Brutalist Fortress: The Alferez House
The concept of Alferez House originates from the romantic notion of a cabin in the woods, offering a protective shelter amidst a forest. The vision for the house resembles a cube that appears to have crashed onto the forest floor, surrounded by trees.
Three Key Design Principles
- Balancing Romance and Protection: The design incorporates the romantic aspect of a cabin while addressing the need for a strong sense of security. This combination results in a mix of languages, with the cabin representing the romantic side and the fortress embodying the brutalist, protective aspect. The ground floor features minimal windows, placed high up to ensure they remain unreachable from the outside, while still offering views of the sky and pine trees from the interior.
- Compact Footprint and Structural Contrast: The structural design boasts a compact footprint to avoid complex and costly foundations due to the land’s topography. The goal is to increase the house’s height, creating a second ground floor with a suspended rooftop terrace among the trees. This design generates a unique contrast between the lightness of a cabin and the weight of the concrete fortress-like structure, as the house appears to be an unstable box balanced on the natural slope of the land.
- Seeking Light Among the Trees: The house seeks light amidst the trees while fostering a connection with the majestic pine tree crowns. With its compact 9 x 9 meters (29.5 x 29.5 feet) footprint, the project focuses on vertical growth, enabling residents to touch the branches of the tall pine trees.
A Cathedral-like Interior
The interior of the house features a cathedral-like atmosphere and proportion, with half-levels organized around a double-height space. Light pours in from the high windows and skylights in the ceiling, illuminating the entire space and compensating for the lack of windows on the ground floor. This layout allows light to diffuse throughout the interior, creating an awe-inspiring living environment.
Photography by Rory Gardiner
Visit Ludwig Godefroy Architecture
- by Matt Watts