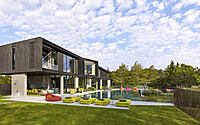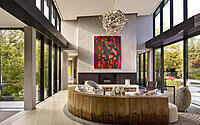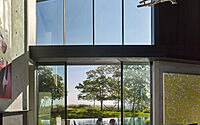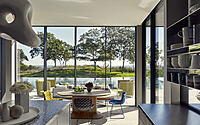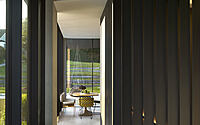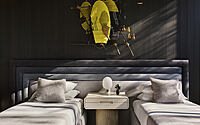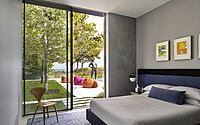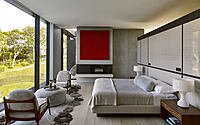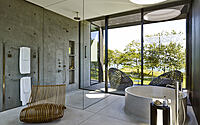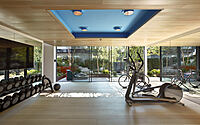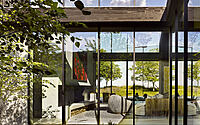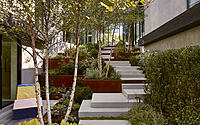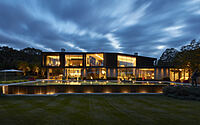Long Island Estate Main House: A Luxurious Retreat
Welcome to the Long Island Estate Main House, a breathtaking two-story vacation retreat designed by BMA Architects in the picturesque East Hampton, New York.
This contemporary haven showcases an innovative art gallery within the home, while its unique architecture mimics the natural topography of the surrounding landscape. Experience the perfect blend of art, nature, and luxurious living in a region known for its upscale lifestyle and serene beauty.

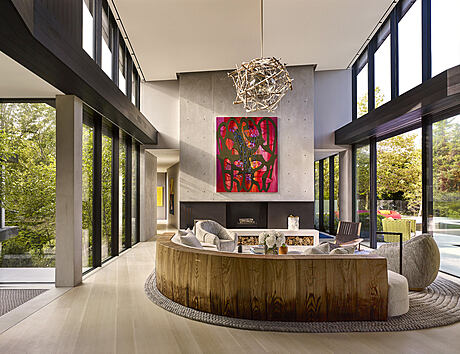
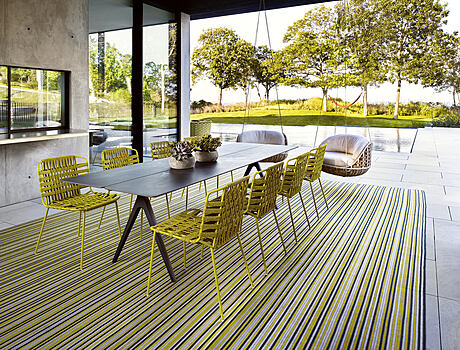
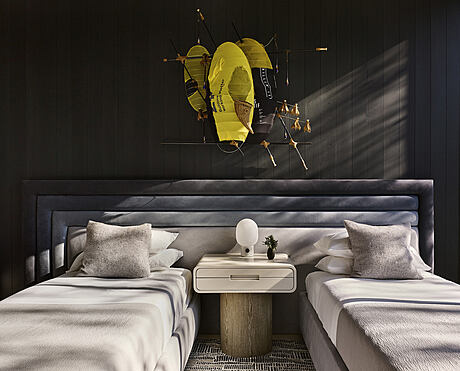
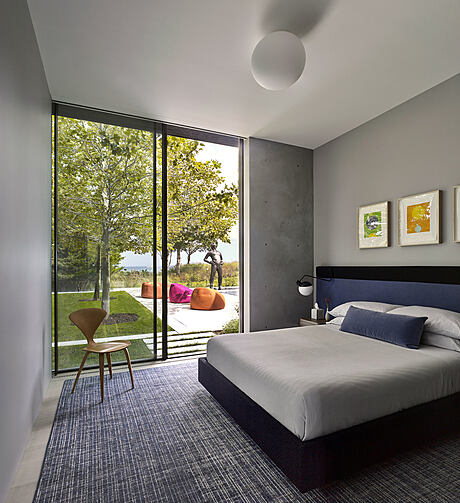
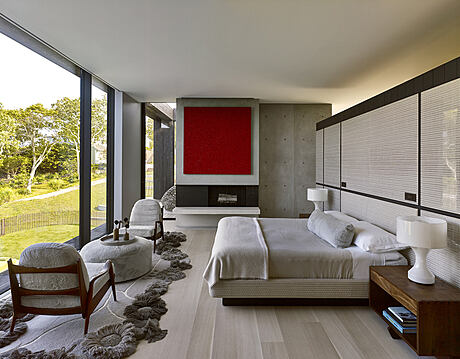
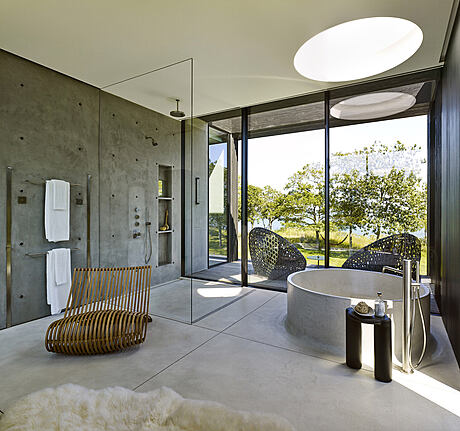
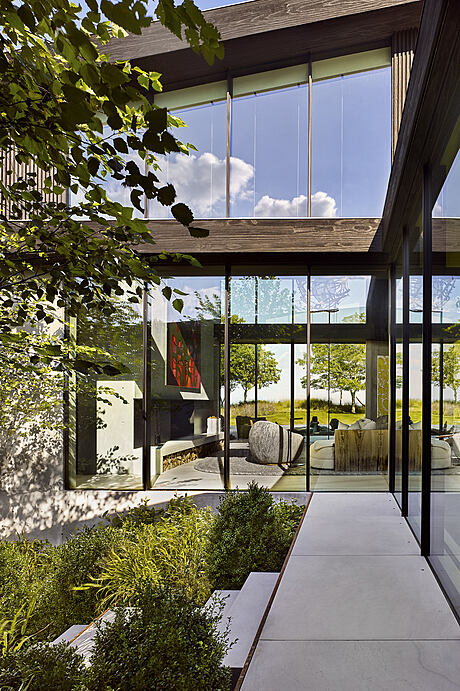
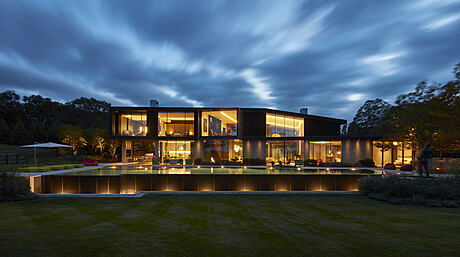
About Long Island Estate
Designing with the Land in Mind
This unique project takes its inspiration from the surrounding landscape, with a striking slanted roof that mirrors the site’s natural topography. Local zoning codes determined the maximum building height based on the existing natural grade, which ultimately shaped the house’s form.
Creating a Contemporary Art Showcase
Designed for a family of four who are contemporary art collectors, this vacation retreat incorporates an innovative way to display their collection. We designed a second-story gallery “tube” that runs through the center of the house, featuring long gallery walls on each side and large windows at both ends.
Merging Gallery Space with Living Areas
The gallery space also serves as a lounge for the primary bedroom, seamlessly blending the gallery’s artistic sensibility with the residence’s functionality.
Tadao Ando-Inspired Materiality
Drawing inspiration from Tadao Ando’s work, we combined concrete walls and dark shou sugi ban wood siding to create a dramatic interplay against the lush landscaping. The art collection extends beyond the interior, with carefully placed sculptures surrounding the pool area to create a harmonious space where art and life coexist.
Photography courtesy of BMA Architects
Visit BMA Architects
- by Matt Watts