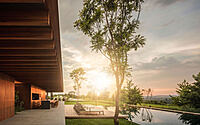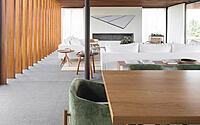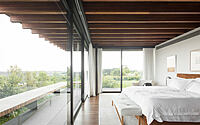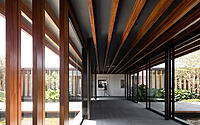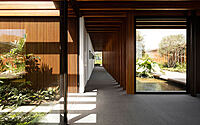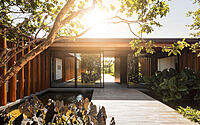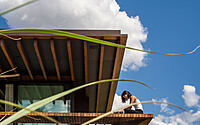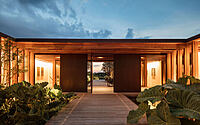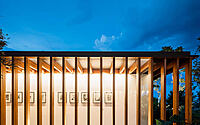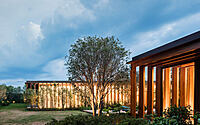OS House: Where Nature Meets Design in Brazil
Welcome to the captivating OS House, an architectural marvel nestled in the picturesque Bragança Paulista, Brazil. Designed by the renowned Jacobsen Arquitetura in 2016, this wooden house blends harmoniously with its natural surroundings.
From its elevated position, OS House delivers sweeping views, minimized interference from neighboring buildings, and a perfect showcase for its architectural prowess, garden, and pool.









About OS House
Choosing the Ideal Location
To maximize visual amplitude and minimize interference from neighboring buildings, we selected the highest part of the property for the main structure. This allowed us to showcase the stunning architecture, lush garden, and inviting swimming pool with ease.
Lower Level: Kid’s Paradise and Functional Spaces
The sloped terrain of the lower level houses a spacious kids’ room, service area with direct access to the lower garden, and all the essential technical infrastructure. This design efficiently utilizes the terrain’s natural contours.
The Social and Private Cores: Connected Yet Separate
We divided the social and private areas into two parallel, unaligned cores of equal width. A circulation area atop a reflective water feature connects these spaces, doubling as an entry hall.
Social Core: Open Concept Living and Outdoor Connection
The social core, positioned near the entrance, features an open-concept living and dining area, kitchen, TV room, and spa. These spaces flow seamlessly onto a continuous terrace, offering spectacular views and protection from the afternoon sun. The pool and solarium also connect to the terrace, creating a visual barrier between the house and the street.
Private Core: Tranquil Suites with a View
Located at the back of the property, the private core houses the family and guest suites. Each suite faces the rising sun and boasts a generous covered terrace, which also serves as a protective eave for the openings.
Innovative Laminated Wooden Structure
The laminated wooden structure we developed is an evolution of the concept used in the JN House, which features a series of laminated wooden porticos spaced 40 cm (15.7 inches) apart. In this design, we removed the wooden piece touching the floor and supported the horizontal section with a recessed metal part. This innovative approach created terraces that are both protected and open to the main views.
Portico Design for Circulation and Privacy
On the opposite side where circulation occurs, the structural system of porticos provides a sense of enclosure and privacy, enhancing the overall appeal of the home.
Photography by Fernando Guerra
Visit Jacobsen Arquitetura
- by Matt Watts