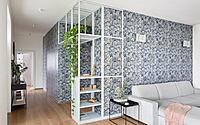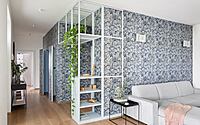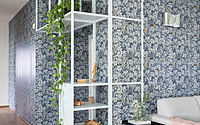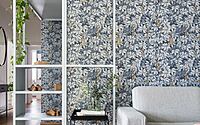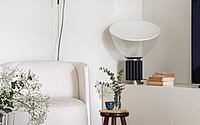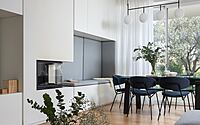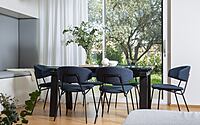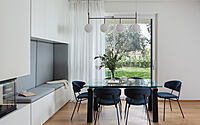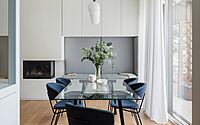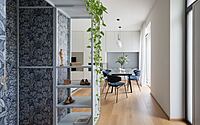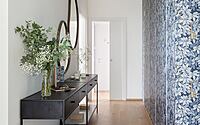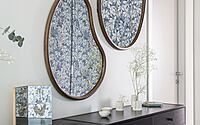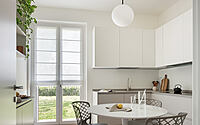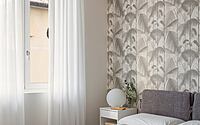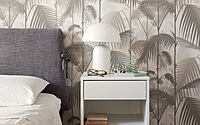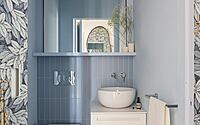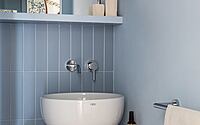Casa Agrate: Italian Charm Meets Modern Comfort
Casa Agrate is a family home in Agrate Brianza, Italy, beautifully redesigned by Nomade Architettura Interior Design.
This once outdated house has been revamped into a modern and comfortable living space for a young professional couple and their children. Experience the magic of bold accents, custom wallpapers, and unique furnishings that breathe new life into this Italian gem.













About Casa Agrate
A Modern Transformation for a Family Home
The Agrate house, a family home untouched for decades, was transformed by a young professional couple and their two children into a modern and flexible living space.
A Comfortable, Stylish Home with Bold Accents
The clients sought a comfortable, modern home featuring simple geometries and contemporary finishes and materials. To elevate the design, we incorporated pop and bold accents, particularly through custom wallpapers, furnishings, and careful attention to lighting and furniture selection.
A Welcoming Entrance with Hidden Features
Upon entering the home, a wall covered in Fornasetti’s “Secret Keys” wallpaper in shades of blue conceals two retractable doors leading to the guest bathroom and utility room. This captivating feature continues into the living area, where custom-made painted metal and coated panel furniture complete the corner design.
An Intimate, Hidden Guest Bathroom
The small guest bathroom, hidden by a folding door, boasts a striking blue color scheme complemented by a large custom-made mirror that visually expands the space.
A Cozy and Functional Living Area
To the right of the entrance lies the living area, which houses the seating and dining spaces in alignment with the window. The long wall opposite the entrance was custom-designed and divided into three sections: a TV area, a central fireplace, and a reading area adjacent to the fireplace and garden-facing window.
A Serene Master Bedroom with a Touch of Elegance
In the master bedroom, a pink and gray color palette creates a tranquil atmosphere. The grayscale “Palm Jungle” wallpaper by Cole & Son contrasts with a powdery ceiling, while white furnishings and accents complete the elegant design.
Photography courtesy of Nomade Architettura Interior Design
Visit Nomade Architettura Interior Design
- by Matt Watts