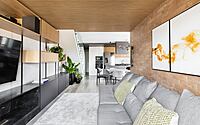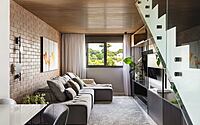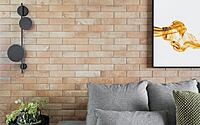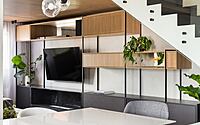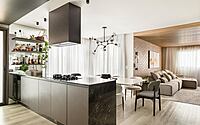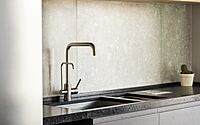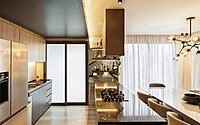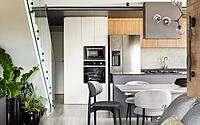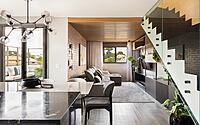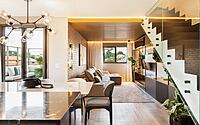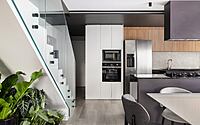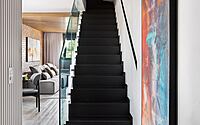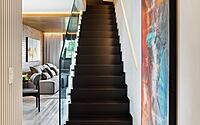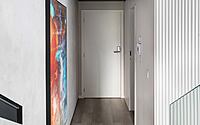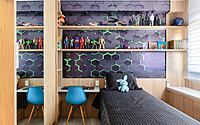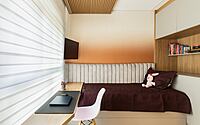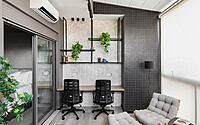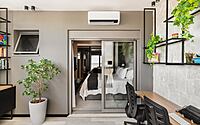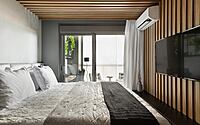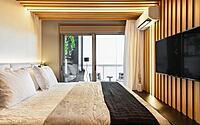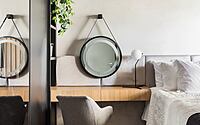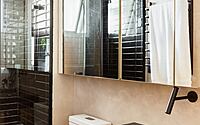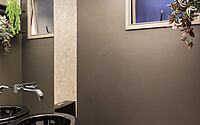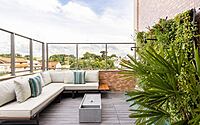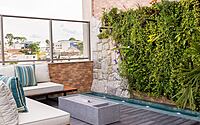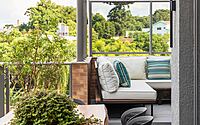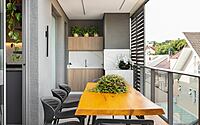Ráfia Apartment: Curitiba’s Modern Duplex Dream Home
Ráfia Apartment is a modern and comfortable duplex in Curitiba, Brazil, designed by Tulli Studio.
This stunning space was crafted to meet a family’s needs while showcasing the studio’s unique design identity. Explore how this newly built 1,679-square-foot (156m2) home is transformed into an elegant urban oasis with thoughtful touches and a seamless blend of indoor and outdoor living.

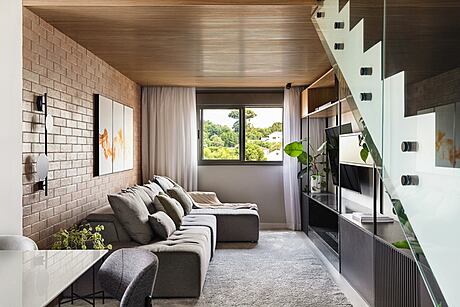
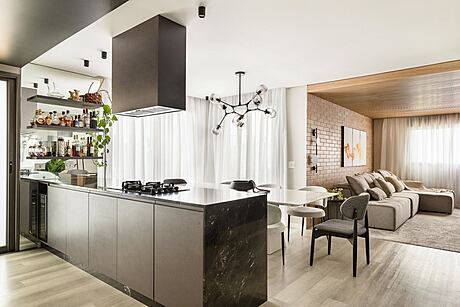
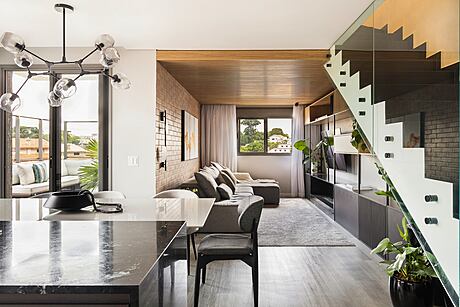
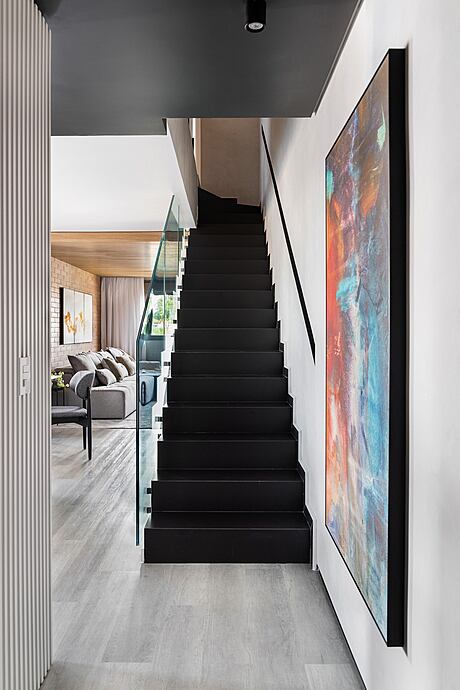
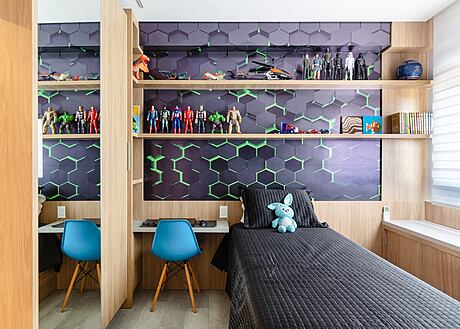
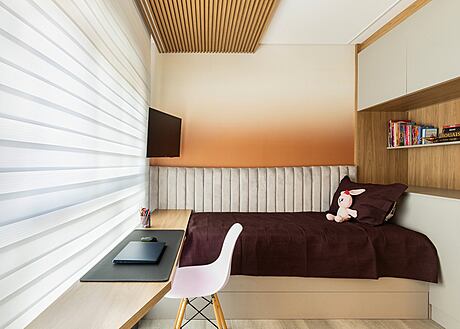
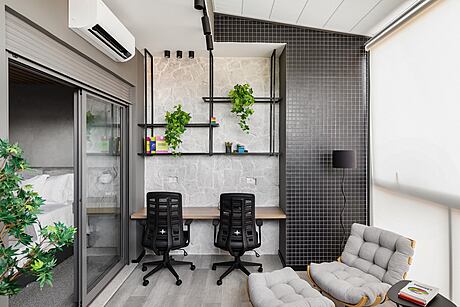
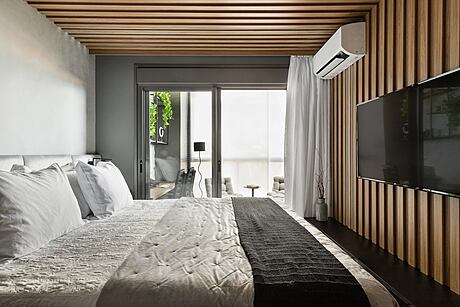
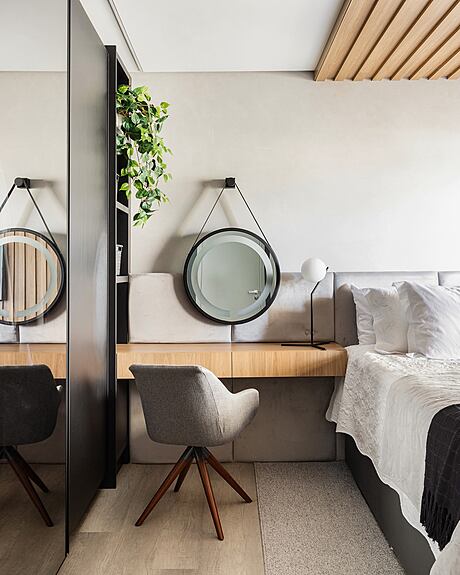
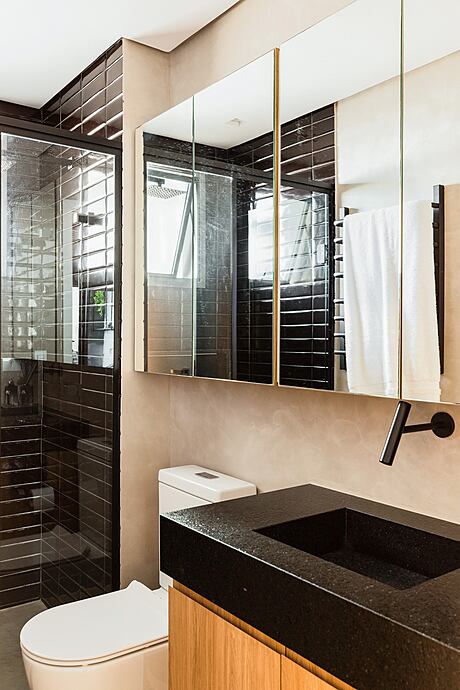
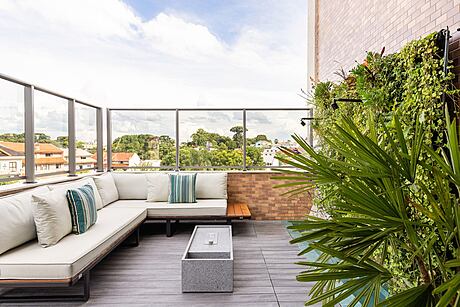
About Ráfia Apartment
Ráfia Duplex Apartment: A Perfect Fusion of Modernity and Customization
The Ráfia duplex apartment’s interior design draws its name from the couple’s twin children, Ravi and Sofia, while also symbolizing one of the project’s chosen plants. Our office took on the challenge of bringing life to the newly built 1,679-square-foot (156m2) apartment, customizing every detail to meet the family’s needs and desires.
A Unique Design Identity: Tulli Studio’s Touch
Tulli Studio designed the Ráfia Apartment to embody modernity and comfort without compromising its signature style: black, biophilia, industrial, and the interplay of volumes with straight lines. Touches of wood, marble, and linear lighting make this apartment unique, aligning perfectly with the clients’ wishes.
Welcoming Entryway and Kitchen
Upon entering the apartment, a large white slatted wooden cube mimics the lavatory door and extends to the kitchen, imparting a sense of continuity and modernity. A lowered black-painted ceiling with linear lighting highlights the entrance area and kitchen. Next to the kitchen, a Via Lactea granite island features a mirrored bar, while the table contrasts with the island, lightening the entire space alongside the modern globe pendant.
Harmonious Living Room Design
In the living room, a slatted wood ceiling harmonizes with the asymmetrical metallic bookcase and granite firepit. The bookcase design extends beneath the stairs, filling the void with vegetation and bringing life to the apartment. The comfortable gray sofa provides visual balance between the warm elements and the brick wall.
Inviting Outdoor Relaxation Area
The outdoor relaxation area boasts a black deck, a water mirror, a waterfall, and another firepit accompanied by a champagne cooler. A natural vertical garden, per the clients’ wishes, creates a sense of freshness and complements the apartment’s modern design. Further ahead lies a gourmet area and laundry room with white Calacatta marbleized quartz finishes and a solid wood table.
Thoughtfully Designed Bedrooms
The daughter’s room features a large mirrored wardrobe and gradient wallpaper. The study desk, designed at an angle, directs traffic away from the bathroom and wall, allowing for free curtain circulation. The son’s room embraces a technological theme, with gray slatted panels, wood, and 3D wallpaper. To serve both bedrooms, the apartment includes a demi-suite.
Elegant Bathrooms
The bathrooms showcase microcement wall coatings for a uniform, monolithic appearance. Sculpted sinks in brushed São Gabriel granite accompany black brick finishes inside the shower.
Sophisticated Main Suite and Home Office
The main suite offers a sizable black wardrobe with mirrored, wood, and reflected glass sliding doors. A slatted wood panel and ceiling, adorned with small mirror strips and asymmetrical linear lighting, provide a special touch. The bedroom design also includes a dressing table that emerges from the wardrobe, transforms into a padded gray headboard, and ends with a bedside table.
The home office, previously an open balcony, now features a large metallic pergola with glass as requested by the clients. Moledo natural stones adorn the back wall of the top seating area, complementing the vertical garden on the lower floor. Glass shelves and armchairs complete the space’s decor.
In summary, the Ráfia Apartment’s interior design exemplifies modernity and customization, creating a unique space tailored to the family’s needs and desires. Tulli Studio’s expertise in crafting functional and elegant environments adds value to the property and enriches their project portfolio.
Photography by Ivan Araújo
Visit Tulli Studio
- by Matt Watts