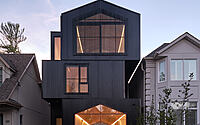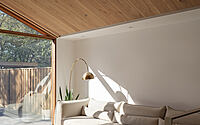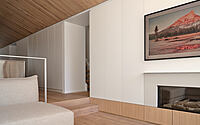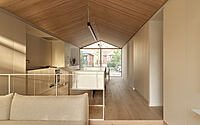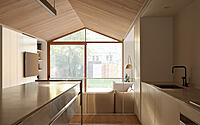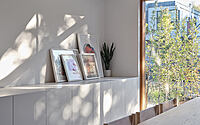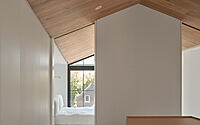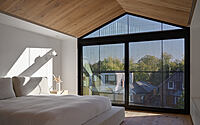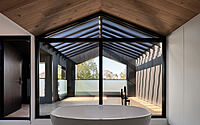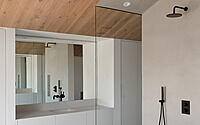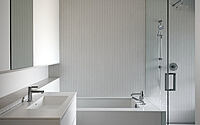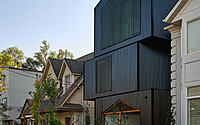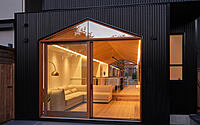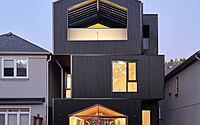Everden: A Striking Narrow Contemporary Residence
Everden residence is a captivating narrow contemporary home nestled in the heart of Toronto, Canada. Designed by the renowned StudioAC in 2023, this urban haven boasts stunning architecture and innovative interior design.
Located just a stone’s throw away from Toronto’s vibrant city life and iconic landmarks, Everden offers the perfect blend of tranquility and excitement. Get ready to be inspired by the elegant fusion of modernity and functionality within this remarkable Canadian gem.












About Everden
Introducing Everden: A Contemporary Family Residence
Everden is a newly built single-family residence designed to serve as a refuge for a growing family. The goal was to create a home that felt unique and personal to the homeowners, unapologetically contemporary, while still incorporating traditional ideas of “house”. The result is a three-story structure resembling stacked boxes, with the motif of “house” carried throughout the interior.
Elevating the Gabled Roof Concept
Instead of merely using a gabled roof as a quintessential icon of “house”, we sought to elevate this concept into a spatial experience that defined a narrative throughout the project. A gabled space on Level 3 relates to the roofline, while the ground floor also features a gable extrusion, enhancing the sense of ‘house’ across the shared living spaces. This combination of planometric and material direction emphasizes a three-dimensional stacking and staggering that playfully explores the boundaries between form, space, and motif.
Emphasis on Spatial Experience and Budget-Friendly Materials
The Everden house focuses on the experience of space while allowing for flexibility in material expression. This approach was integral to working within the client’s budget strategy: creating an impactful project without being indulgent. The house features an exterior cladding of corrugated metal – durable, affordable, and familiar. The material is elevated through precise detailing of levels and parapets, creating the illusion of stacked boxes. Similarly, the interior highlights the peaked ceiling scape, allowing other details to become secondary and cost-effective.
A Playful and Serious Exploration of Theme and Motif
The Everden house serves as an exploration of theme, motif, and spatial experience, balancing playfulness and seriousness. The project aims to straddle the line between academic and explorative architecture while remaining livable, usable, and timeless. This design approach reflects StudioAC’s trajectory in developing a spatial logic that transcends typical expectations and allows the program to define volume.
Photography by Doublespace Photography
Visit StudioAC
- by Matt Watts