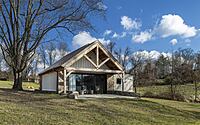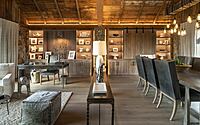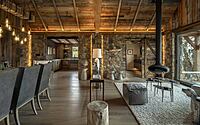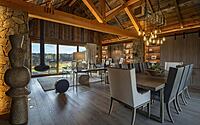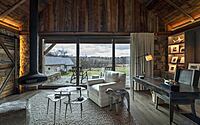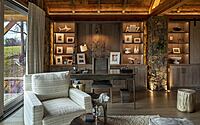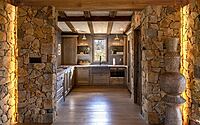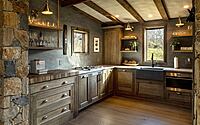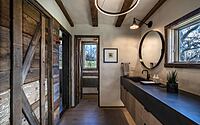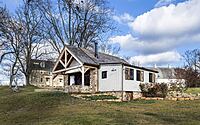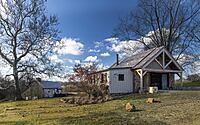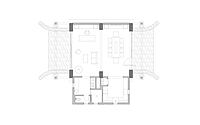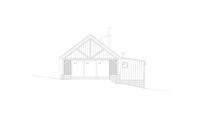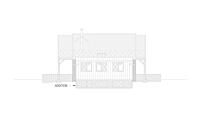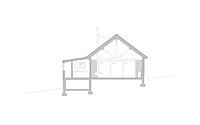Barn Office: A Picturesque Workspace with Amish Craftsmanship
Discover the stunning transformation of an old barn into the Barn Office, a personal workspace nestled on a 37-acre family farm in Pennsylvania, United States.
Designed by DCM-AE in 2020, this 1,250 sq ft (116 sq m) office blends contemporary and timeless design elements while preserving the historic charm of the original structure. Showcasing the craftsmanship of the local Amish community, the project highlights the use of wood, stone, and glass in a simple yet forceful interior finish. With expansive views of the surrounding forest and creek, this unique space offers tranquility and inspiration for those seeking refuge from the hustle and bustle of everyday life.

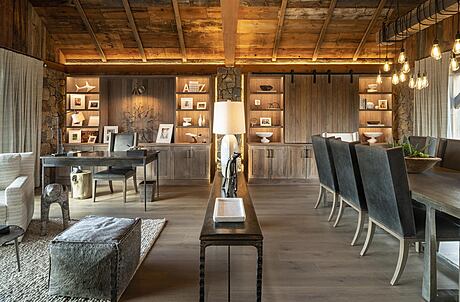
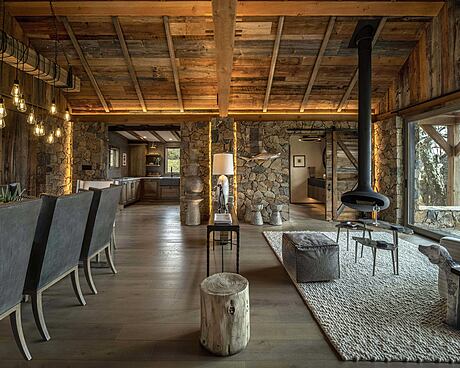
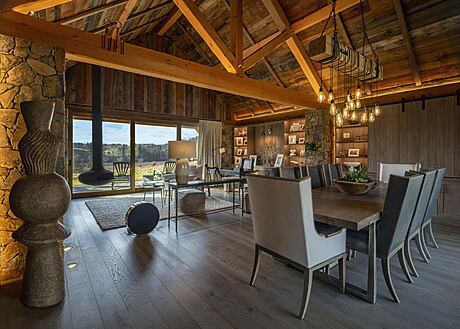
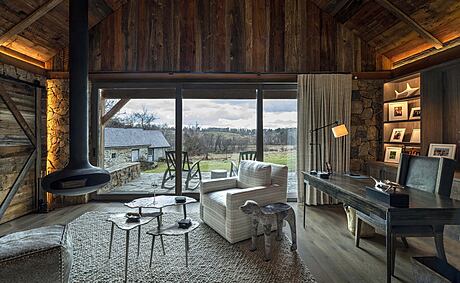
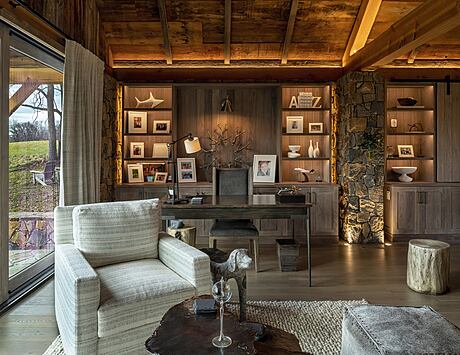
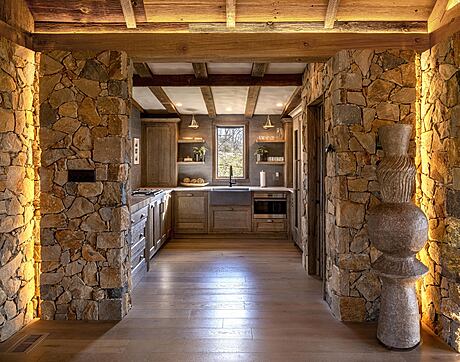
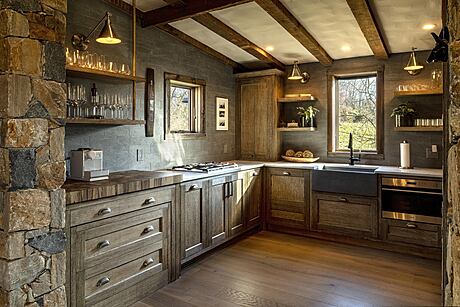
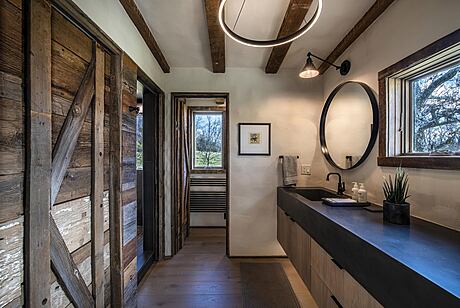
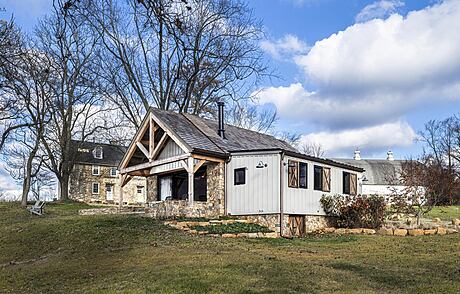
About Barn Office
Transforming a Barn into a Modern Office Oasis
Located on a 37-acre family farm in Pennsylvania, this project transforms an old barn used for gardening storage into a personal workspace. The goal was to create a quiet haven away from the hustle and bustle of the main house.
Designing a Multi-Functional Space with a Touch of History
The compact 1,250 sq.ft. (116 sq.m.) building now includes a main work and meeting area, a kitchen, and a bathroom with a sauna. The architects chose to preserve and restore the original stone construction to gain approval from local authorities under strict codes for reusing historic structures. The deteriorating state of the original timber structure allowed the design team to reconstruct the roof with three large timber frames crafted by the Amish community. Staying true to local craftsmanship, wood dowels were used for truss joints without adhesives, and the stone walls were laid without visible mortar.
Incorporating Natural Elements for an Inviting Atmosphere
A new cedar shingle roof extends beyond the building’s original footprint to create two porches. One frames the main entrance, while the other provides a generous outdoor living space on the south side. The new wood trusses are left exposed and accentuated by indirect lighting design. Large windows on the short facades offer expansive views of the forest and neighboring creek, bringing the outdoors in.
Simple and Elegant Interior Design
The interior finishes feature a limited but powerful palette of wood, stone, and glass. The furniture design, including the suspended fireplace, integrates seamlessly with the architecture and is complemented by the thoughtful use of natural fibers and textiles.
A Timeless Architectural Gem in Harmony with Its Surroundings
The outcome is a contemporary and timeless architectural masterpiece that harmoniously coexists with the traditional buildings nearby, ensuring their historical heritage value remains protected for future generations.
Photography courtesy of DCM-AE
Visit DCM-AE
- by Matt Watts