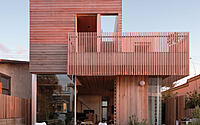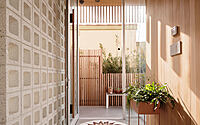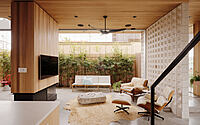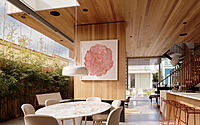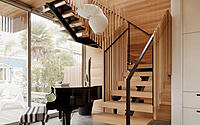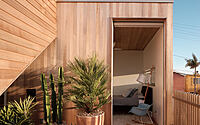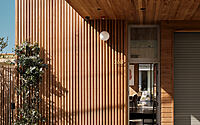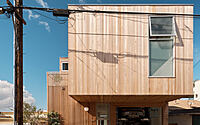Walk-Street House: Embracing the Outdoors in Hermosa Beach
Welcome to Walk-Street House, a remarkable two-story wooden house located in Hermosa Beach, California, designed by the renowned Ras-A Studio in 2019. Situated just two blocks away from the Pacific Ocean, this residence is famed for its unique blend of modern design and classic beach house charm. The house is built on a snug 30′ x 70′ lot nestled between a pedestrian-only street and a narrow alley, capturing the true spirit of this vibrant beach community. Designed with an emphasis on outdoor connectivity, the house features a generous ipe deck front porch, a patio, and a roof terrace offering panoramic ocean views.
Step inside and let the innovative design of the Walk-Street House take your breath away.

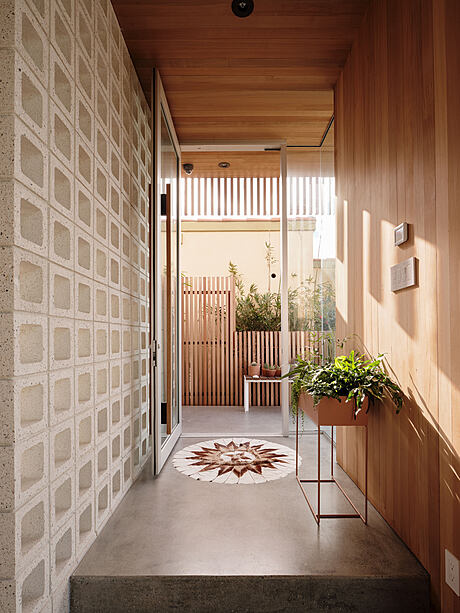
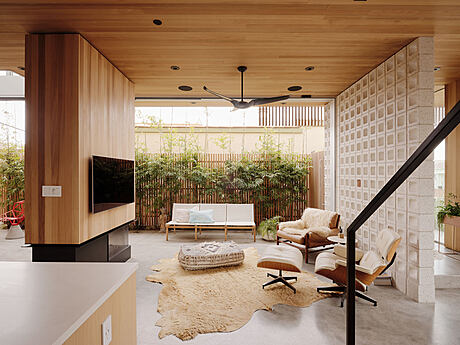
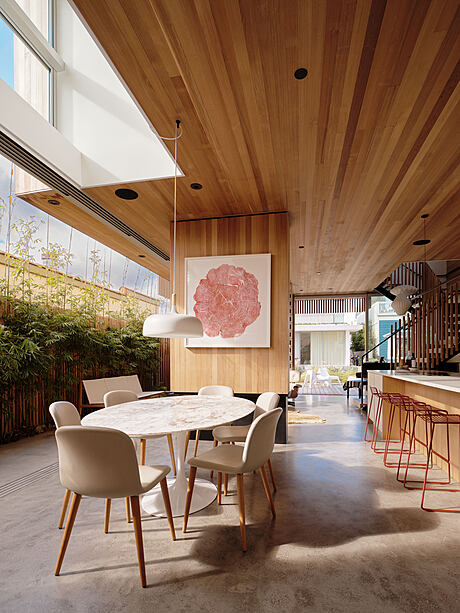
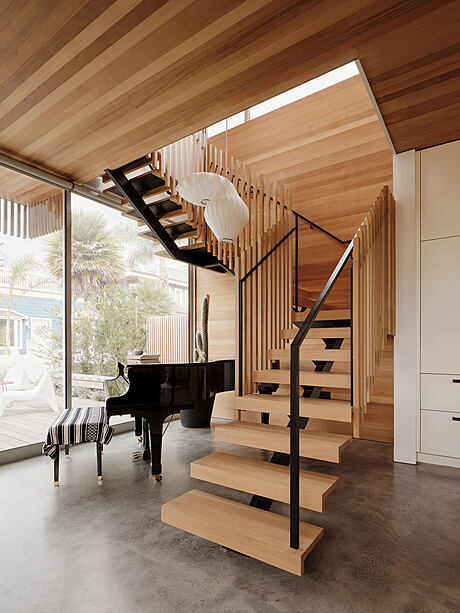
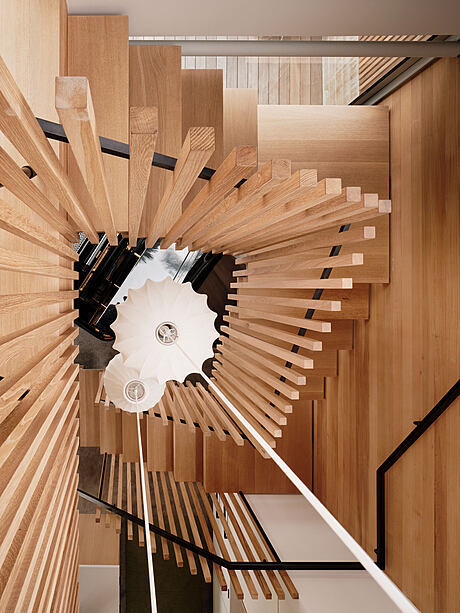
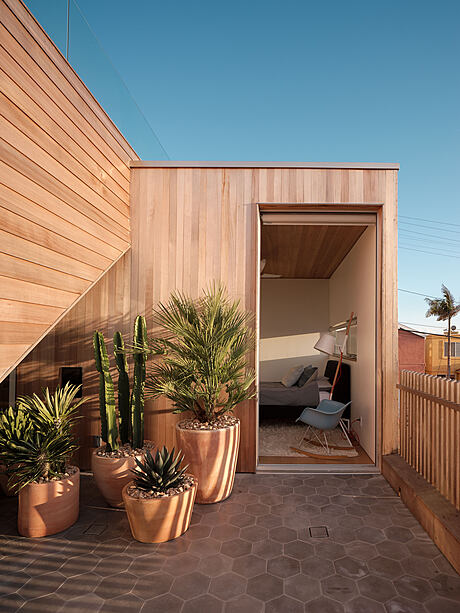
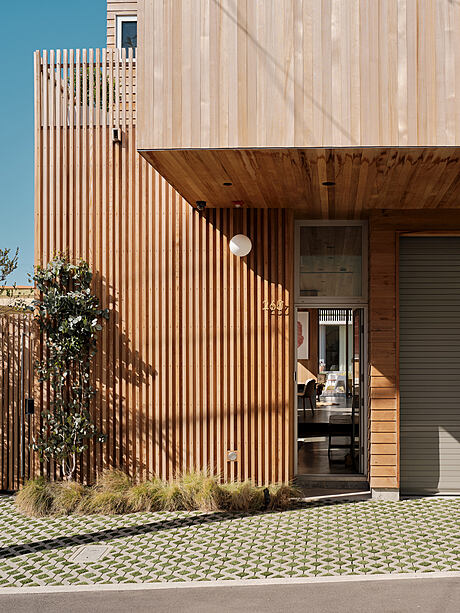
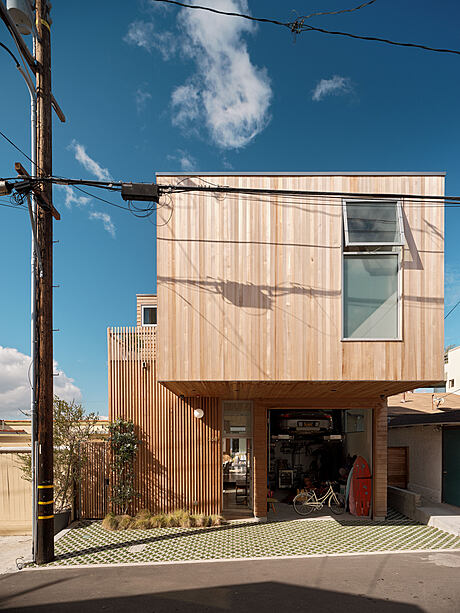
About Walk-Street House
Idyllic Hermosa Beach Residence: A Modern Oasis
Nestled only two blocks away from the Pacific Ocean, this unique project sits on a cozy, walk-street lot in Hermosa Beach, California. Occupying a compact 30′ x 70′ (approximately 9m x 21m) plot, the house comfortably abuts a pedestrian-only street on one side and a narrow alley on the other.
Bridging the Indoors and Outdoors: The Client’s Vision
The client’s vision was refreshingly straightforward – they envisioned a house that intimately connects with the outdoor environment.
A Family Paradise with the Ipe Deck and Open Living Spaces
An on-grade ipe deck, forming an expansive front porch, serves as an outdoor recreation area where the family can relax, engage in fun games like ping-pong, or simply socialize with neighbors. Employing white concrete masonry blocks, which are rotated to expose their cores, we have crafted an entry wall that effectively screens the indoor living spaces from the front porch. A massive 27-foot-long (approximately 8.2m) pocket sliding door integrates the living, dining, and kitchen spaces with a patio that stretches across the entire length of the lot. This ingenious design allows the home to extend six and a half feet into the required side yard setback, lending the home a spaciousness that belies its modest footprint.
Maximizing Views with the Balcony and Roof Terrace
The addition of a walk-street-facing balcony paves the way to a roof terrace, offering panoramic views of the captivating Pacific Ocean.
Innovative Parking Solution for Maximum Ground Floor Space
The residence features a groundbreaking mechanical parking lift – the first of its kind utilized to fulfill Hermosa’s two enclosed parking stall requirements. This inventive solution accommodates two cars vertically within the footprint of one, freeing up the much-needed space to house all living areas on the ground floor.
Exquisite Exterior and Interior Details
The exterior, boasting an exquisite display of western red cedar, employs varying milling profiles to introduce contrast and texture. This choice of cedar extends to the interior ceilings and accent walls, while white oak adorns the interior floors, stairs, and balusters. Privacy and color find a perfect balance through native and regionally appropriate landscaping, and gravel ground cover combined with a turf-block driveway promotes rainwater percolation into the water table.
Photography courtesy of Ras-A Studio
Visit Ras-A Studio
- by Matt Watts