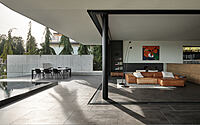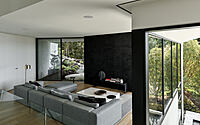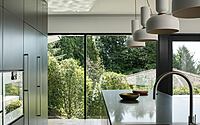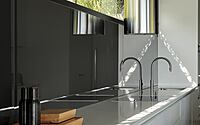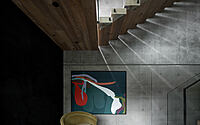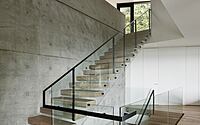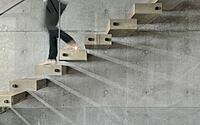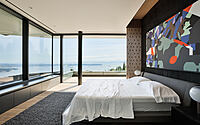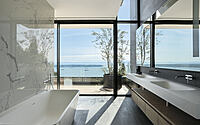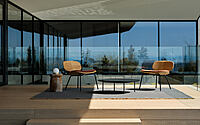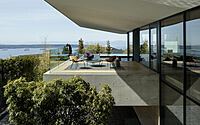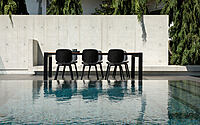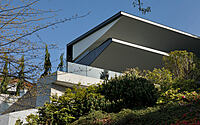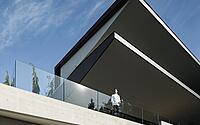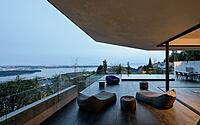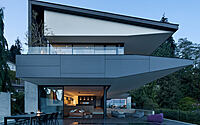Eaves House: Redefining Suburban Living in Canada
Step into a marvel of modern design at the Eaves House, nestled in the picturesque landscape of Vancouver, Canada. Renowned design studio McLeod Bovell Modern Houses crafts a masterpiece that harmoniously unites residential tranquility with the untamed beauty of a forested ravine. The house, a unique single-story estate, offers unobstructed views of English Bay, the iconic Vancouver skyline, and the lush Stanley Park peninsula.
Designed in 2021, this house takes inspiration from the panoramic surroundings, emphasizing roof forms to fit within the area’s specific design guidelines. It provides a fresh interpretation of the suburban landscape, capturing the spirit of the great outdoors, all while ensuring absolute privacy. Get ready to experience the enchanting ‘views behind views’ of the Eaves House, where the cinematic splendor of nature meets the epitome of modern architectural design.

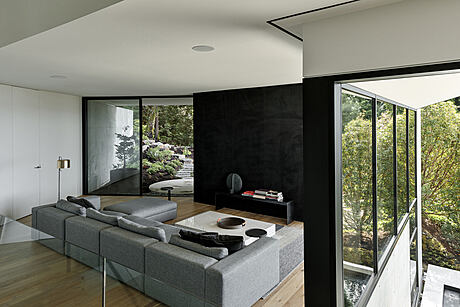
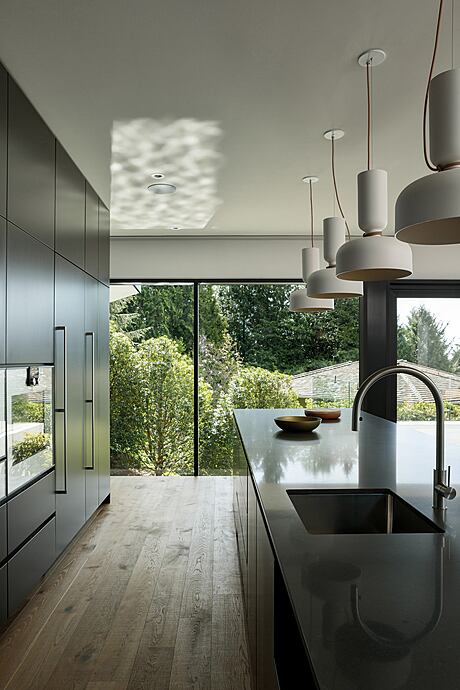

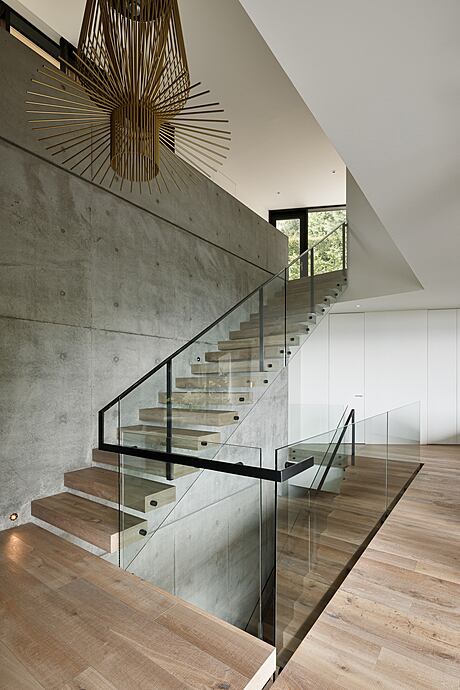
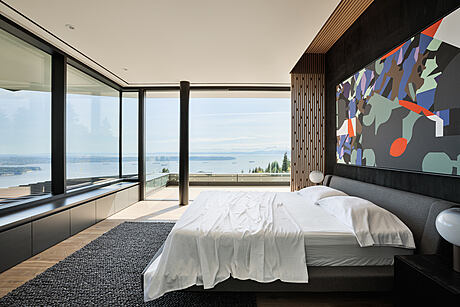
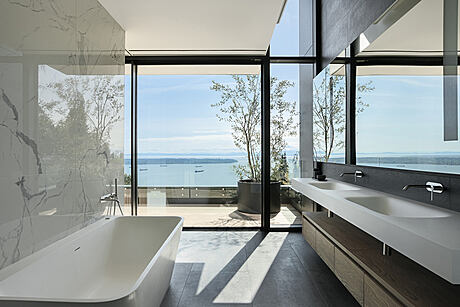
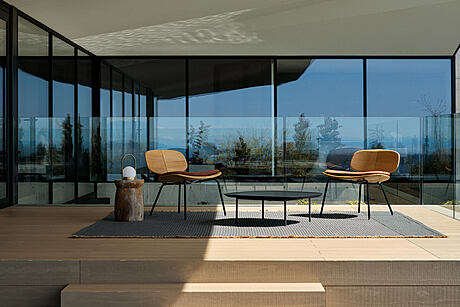
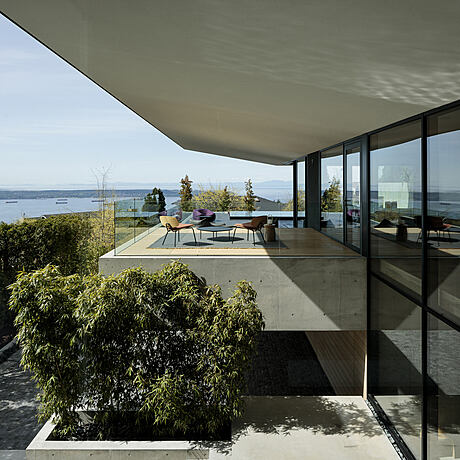
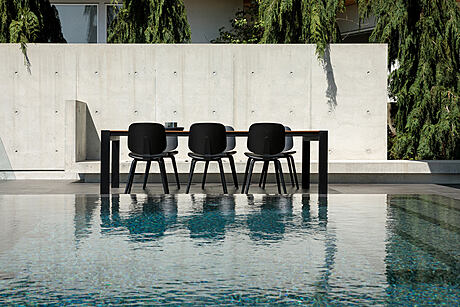
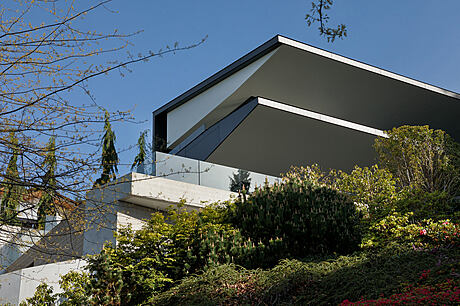
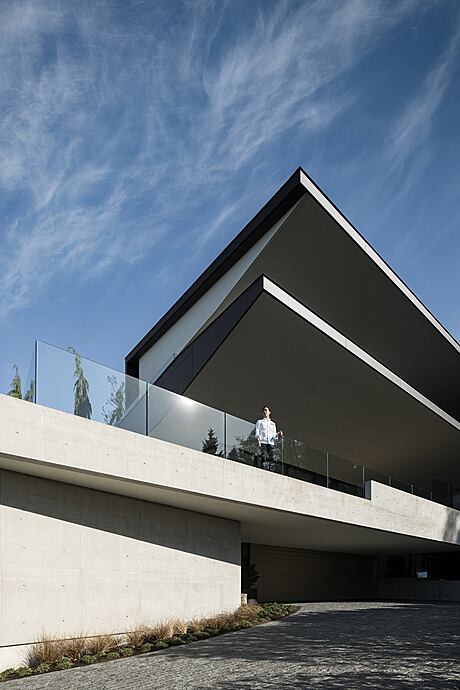
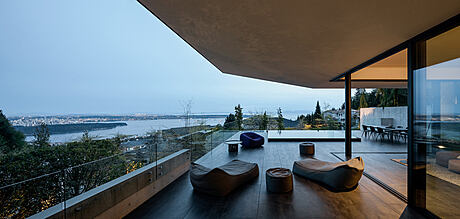
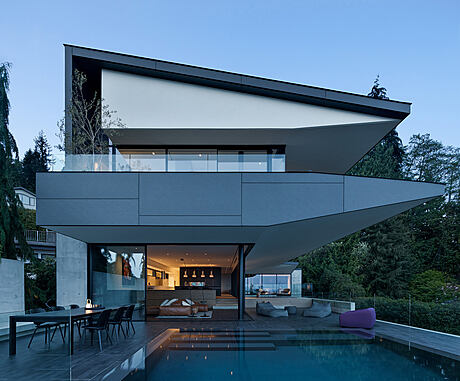
About Eaves House
The Exceptional Placement of the Eaves House
The Eaves House, a remarkable architectural feat, nestles where a residential neighborhood and an undeveloped, forested ravine converge. The layout of the site is long, narrow, and asymmetric, resembling a pan-handle shape. This unique setting allows residents to enjoy sweeping views of English Bay, the Vancouver skyline, and the Stanley Park peninsula stretching out towards the southern and southeastern horizons.
Balancing Neighborhood Aesthetics and Personal Expression
The neighborhood’s design guidelines, advocating for roof forms rather than bold volumetric expression, shape the development. Consequently, the house’s formal design features a concrete plinth that seems to hover on the main floor, with two broad eaves positioned above. This plinth creates a suspended “ground”, effectively concealing a spacious auto-court in the basement level and maintaining privacy by obstructing sightlines from the road and neighboring windows.
Creating Harmony Between the Built and Natural Environments
The two elongated roof masses tactfully exclude the suburban foreground while directing focus towards the magnificent water views. Aligning with the expansive outdoor spaces on the east side, the house’s layout on the main and upper floors extends along the site’s length, allowing for an organic expansion of the interior spaces.
Innovative Design for an Unforgettable Living Experience
From front to back, the house unveils a sequence of “views behind views”. This careful design strategy results in an unfolding cinematic experience when transitioning between spaces. Consequently, the design yields a somewhat unconventional street-level elevation, as the low angle of approach largely obscures the conventional perception of walls, floors, and windows. Instead, the house appears primarily as a duo of floating planes.
Eaves House: Redefining the Concept of View
Between these hovering eaves, an enriched visual field emerges, drawing attention beyond the immediate neighborhood. This thoughtful design is not only impressive but also enhances the living experience both inside and out, establishing the Eaves House as a marvel of modern architecture.
Photography courtesy of McLeod Bovell Modern Houses
Visit McLeod Bovell Modern Houses
- by Matt Watts