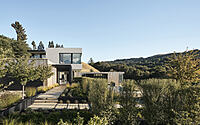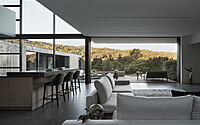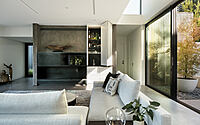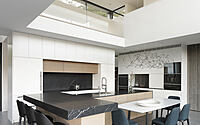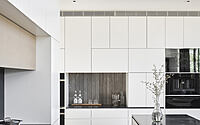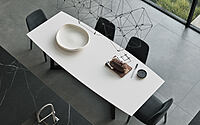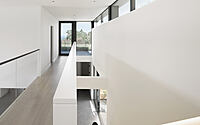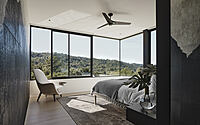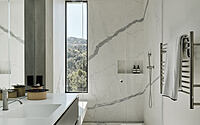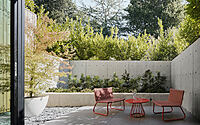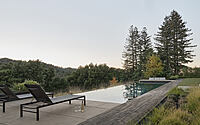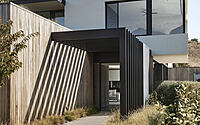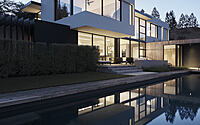Rau Haus: A Modern Family Haven in Portola Valley
Immerse yourself in the serenity of Portola Valley, California, with a virtual tour of the Rau Haus – a stunning two-story modern house that integrates the best of design and nature. Feldman Architecture has brought to life a family’s vision of escaping city life and moving to a more spacious, secluded dwelling. This meticulously crafted house, tucked gently into the eastern hillside, provides sweeping views over Silicon Valley, and even a distant glimpse of the illustrious San Francisco Bay.
Delight in the home’s thoughtfully designed public and private spaces, featuring a 3,433 square foot (approx. 319 square meters) layout that respects the surrounding landscape and prioritizes your privacy. Be captivated by the natural beauty of the surrounding rolling green hills as it is elegantly framed by the indoor living spaces. All while enjoying an accessible view deck that captures the majestic Bay views without compromising privacy.
Constructed in 2020, the Rau Haus showcases a design aesthetic of understated, modern, and clean materiality in harmony with its lush surroundings. Welcome to your future haven – the epitome of architectural beauty and tranquility.

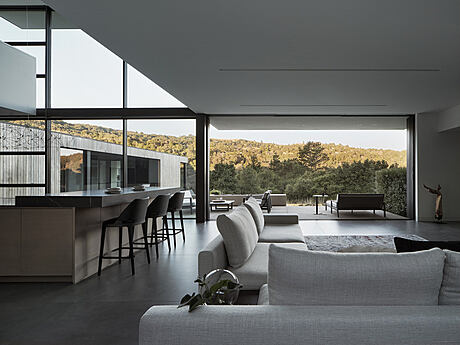
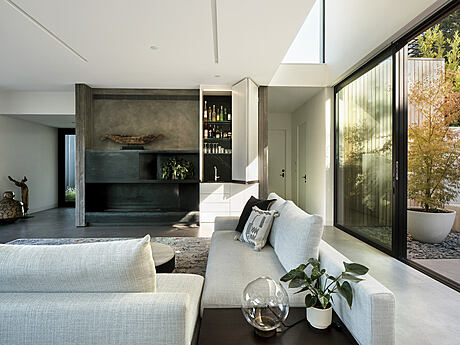
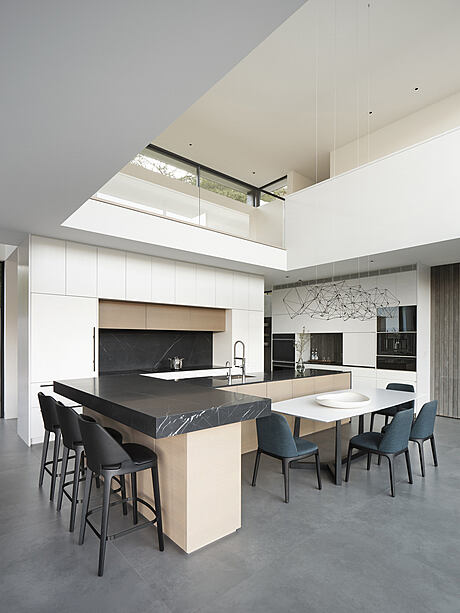
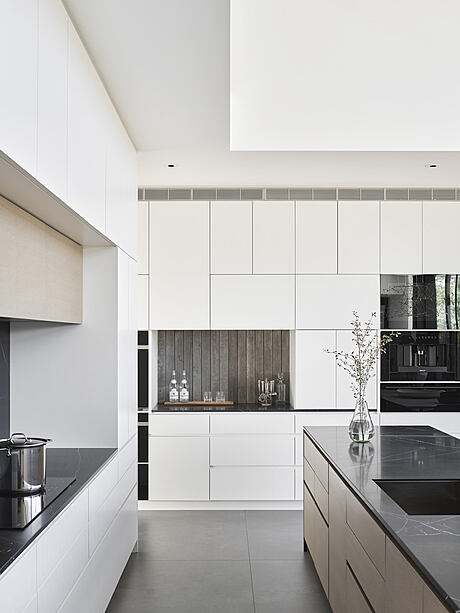
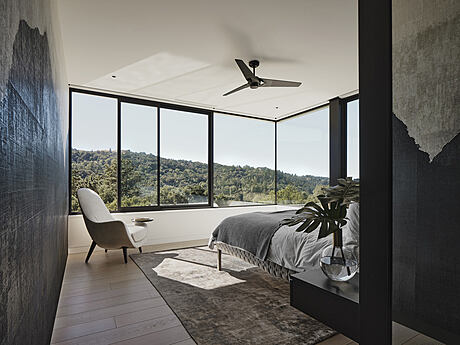
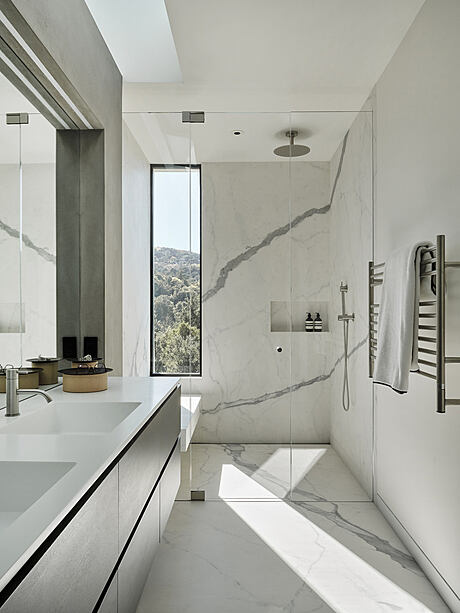
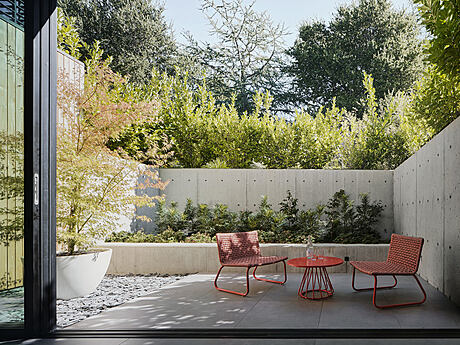
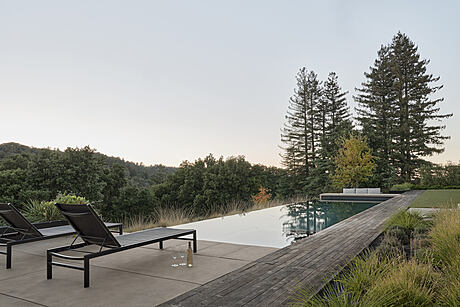
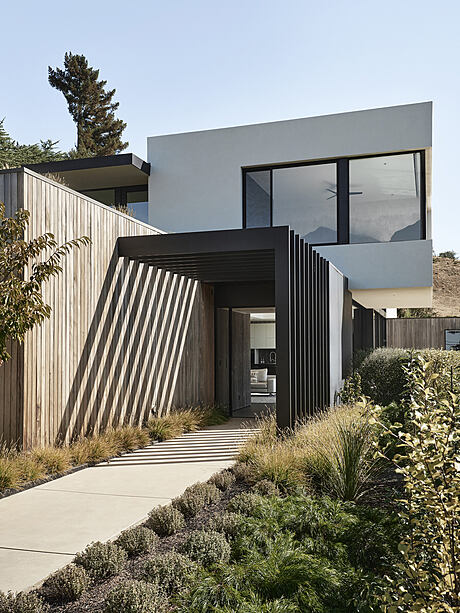
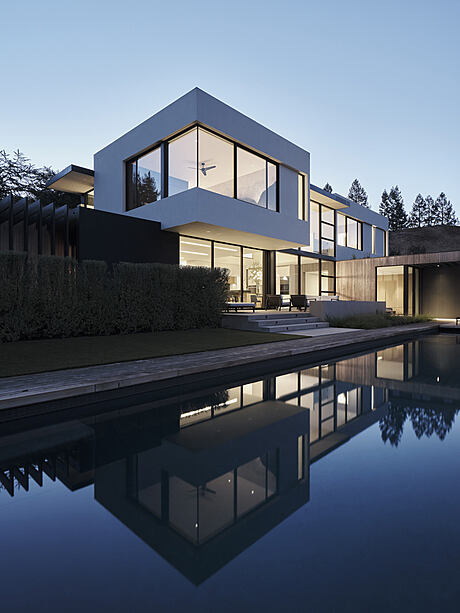
About Rau Haus
Client Brief and Vision
An urban family, consisting of a couple and their young daughter, decided to swap city life for a more spacious living arrangement. They sought the expertise of Feldman Architecture to create a contemporary, secluded home, designed to incorporate a dedicated space for hosting family gatherings and friendly get-togethers. Having chosen a location boasting panoramic views over Silicon Valley, the architects aimed to provide visitors with an immersive experience of the verdant rolling hills, while also treating them to an infrequent but captivating glimpse of the San Francisco Bay to the north.
Design Approach and Building Layout
At the heart of the design strategy was the careful orientation of public and private spaces towards the scenic vistas, while maintaining a sense of privacy from the neighboring lots above. The L-shaped building, with a footprint spanning 3,433 square feet (319 square meters), subtly nestles into the eastern hillside. This positioning creates a safe haven for outdoor activities and frames an extensive range of views from the indoor spaces.
Architectural Detailing and Lighting
The team meticulously planned the volumes to limit the disturbance of views from the surrounding properties. The primary wing extends from north to south, featuring a double-height kitchen and dining area that visually links the main level with an upstairs study loft and bedrooms. Light wells and clerestory windows on the eastern façade invite the morning sun and provide glimpses of the lush greenery, all the while preserving privacy.
Integration with Landscape and Outdoor Spaces
A single-story structure, capped by a green roof, extends perpendicularly, seamlessly blending into the encompassing landscape. This addition creates a versatile space at the pool level for play, exercise, and entertainment. The infinity pool creates a harmonious junction where the manicured landscape transitions into the native meadow-scape.
Maximizing Views and Preserving Privacy
The primary suite and a publicly accessible view deck capture the northern Bay views. The clients emphasized the importance of maintaining the public accessibility of this roof deck without infringing upon the privacy of their bedroom.
Choice of Materials
The material palette features low-maintenance, resilient options. The second story dons an exterior cement cladding, while Monterey Cypress siding adorns the main level, intended to gracefully age over time. The cement plaster and Cypress bars stack geometrically, flowing into the interior for an understated, modern, and clean aesthetic, setting the tone for both the interior and landscape elements.
Photography by Adam Rouse
Visit Feldman Architecture
- by Matt Watts