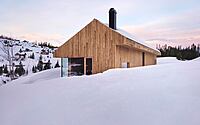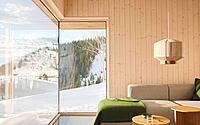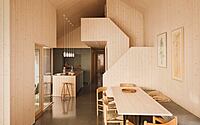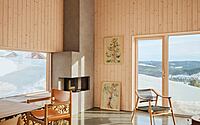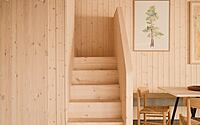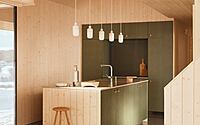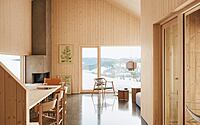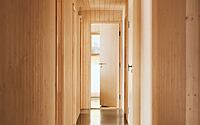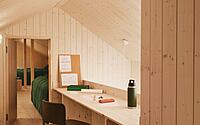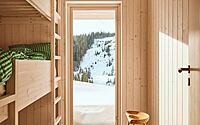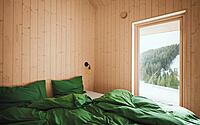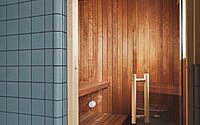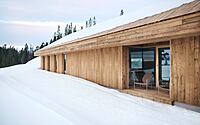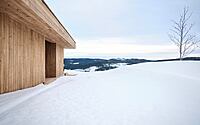Mylla Winter Cabin: Fjord Arkitekter’s Eco-Conscious Retreat
Nestled in the heart of Nordmarka, the stunningly rustic yet modern Mylla Winter Cabin is the latest gem from renowned Norwegian designer, Fjord Arkitekter. Just an hour’s ski away from Oslo city center, this architectural marvel combines functionality with aesthetics to create a structure that not only complements, but enhances, the beauty of its natural surroundings.
Crafted with robust pine and spruce, treated with the age-old Norwegian Møre Royal technique for durability, this cabin is the epitome of sustainable living – designed to withstand the test of time and the harsh Nordic winters. The warmth of the wood, combined with geothermal energy heating, blends comfort and eco-consciousness seamlessly, delivering a unique winter getaway that truly encapsulates the spirit of Norway.










About Mylla Winter Cabin
Unveiling Mylla Cabin: Norway’s Winter Wonderland
Nestled in Nordmarka, the northern section of Oslo, Norway, lies Mylla Cabin. A mere hour-long ski trip from the city center, the cabin unveils breathtaking vistas that captivate winter sports enthusiasts.
Blending Nature and Design
The cabin’s architecture embraces the raw beauty of the site. With a simple, pragmatic design, it incorporates resilient, organic materials designed to withstand the test of time. The external facade flaunts pine wood treated with a Norwegian method called “Møre Royal”. This process involves vacuum-cooking the wood in oil, bolstering its weather resistance and reducing upkeep. As time elapses, the wood acquires a patina, harmoniously merging with the natural landscape.
Sublime Interiors
The cabin’s interior radiates warmth, featuring varnished spruce from Bergene Holm. Polished concrete flooring (exposed) graces the ground floor, whereas the loft is adorned with oiled spruce. Remarkably, the cabin adheres to nearly passive house standards, relying solely on geothermal energy for heating.
Efficient Space Utilization
Mylla Cabin’s design is modest yet effective. Its long, narrow layout subtly distinguishes between the sleeping and common areas. The ground floor houses the living room, dining space, kitchen, entry hall, bathroom, and bedrooms. Meanwhile, an office and extra bedrooms find their home in the loft.
Unifying Interior and Exterior Beauty
The communal areas effortlessly blend into one another, carving out distinct sections within the expansive space. The living room, with large windows on dual sides, masterfully frames the scenery. It weaves together the interior and exterior landscapes, creating an intriguing dynamic.
The Charm of Varied Heights
The cabin’s appeal further lies in its varying ceiling heights, granting each room its unique persona and dimensions. A key element in this cabin’s design is the staircase, an essential furniture piece that shapes the layout.
Photography by Einar Aslaksen
Visit Fjord Arkitekter
- by Matt Watts