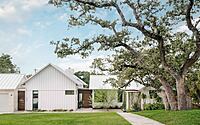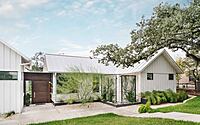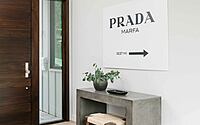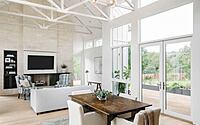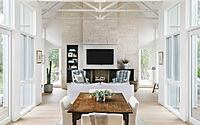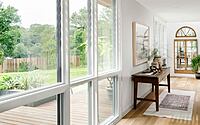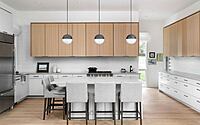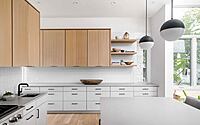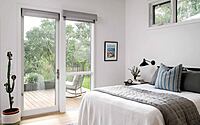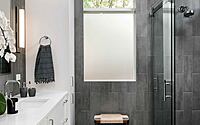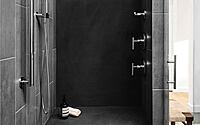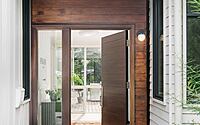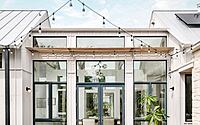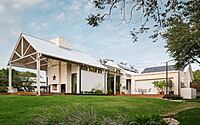Madrona Residence: House Design for Multigenerational Living
Set in the heart of vibrant Austin, Texas, the Madrona Residence is a masterstroke of thoughtful architecture, designed with an expansive vision of the future. Crafted with meticulous precision by Point B Design Group in 2016, this house seamlessly fuses functionality with innovative design elements to meet the evolving needs of its inhabitants.
Its unique series of interconnected volumes provide the potential for a future expansion, while the impressive backyard decks double the living space, ingeniously addressing safety needs for Alzheimer’s care.











About Madrona Residence
The Vision Behind the Madrona Residence
The Madrona Residence represents an exceptional blend of craft and foresight, aimed at addressing both present and future housing needs of the clients. Initially, the design sought to comfortably house their aging parents. Notably, it accommodated the unique safety needs of one parent grappling with advanced Alzheimer’s. Besides this, the clients saw themselves inhabiting the space eventually, creating a demand for an adaptable design. A vision emerged—one that would seamlessly integrate an extra 1,000 square feet (approximately 93 square meters) over the coming decade.
An Innovative Structure that Balances Safety and Freedom
The house design features a unique arrangement of interconnected volumes. Glass enclosures or breezeways link these segments, enabling the seamless integration of future additions into the primary structure.
The Backyard Oasis
Out back, the residence flaunts spacious decks that effectively double the building’s square footage. A standout feature is the door layout—each door, apart from the front entrance, opens to the backyard. This design element grants the Alzheimer’s patient the liberty to navigate the house and “exit” freely. Importantly, it ensures a sense of security without creating a feeling of confinement.
Photography courtesy of Point B Design Group
Visit Point B Design Group
- by Matt Watts