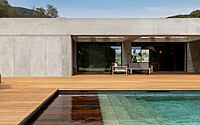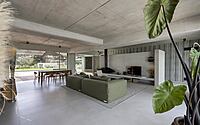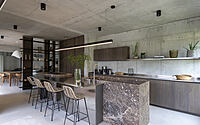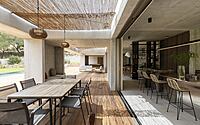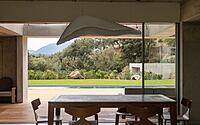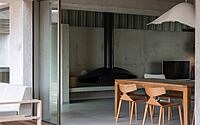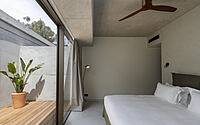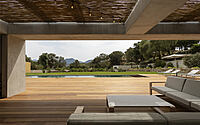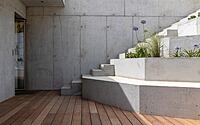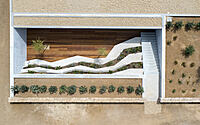Casa Romy: Where Concrete Meets Corsican Beauty
In the picturesque town of Olmeto, France, renowned for its historical allure and stunning coastal views, CGZ Architecture took an innovative approach in 2022 with Casa Romy. Once a conventional warehouse, the property has transformed into a house characterized by its unique concrete design.
From patios that evoke carved rock formations to interiors seamlessly blending with nature, this abode exemplifies contemporary elegance in the heart of Corsican beauty.

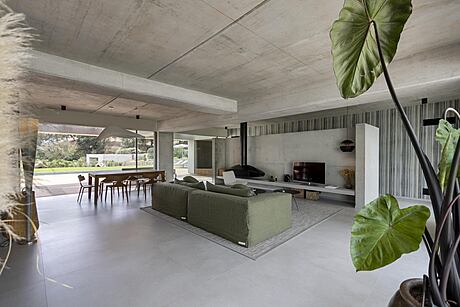
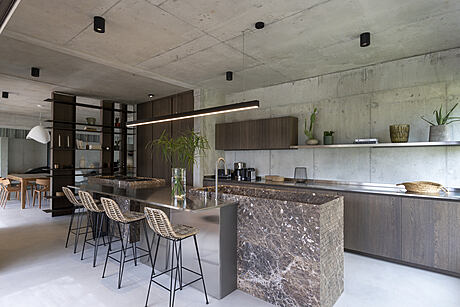
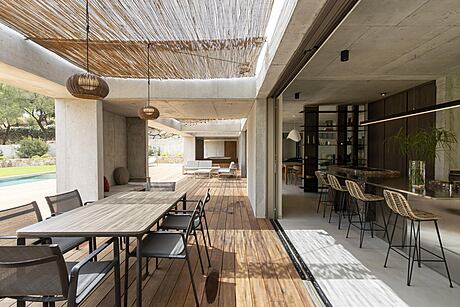
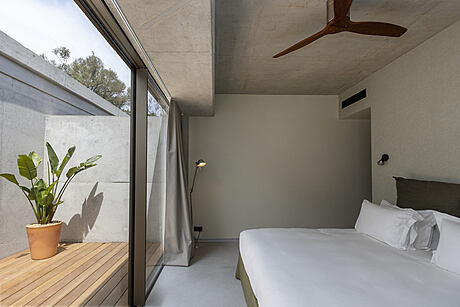
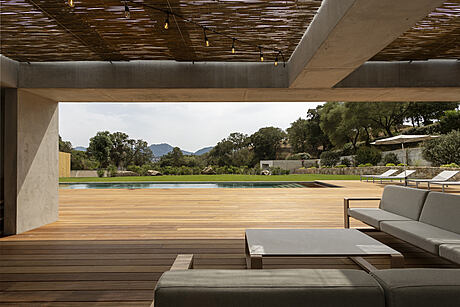
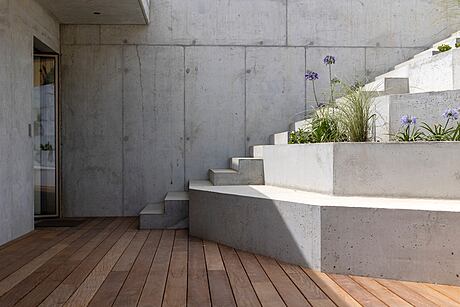
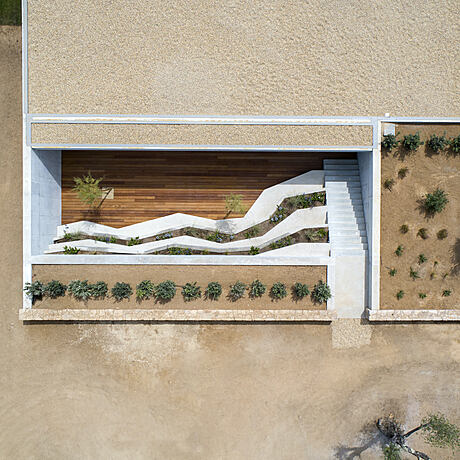
About Casa Romy
The Architectural Evolution: From Warehouse to Marvel
On this site, an existing warehouse stood. It served as our starting point. Designed with unusual shapes and volumes, and partially buried, we envisioned it as a rock formation, intricately hollowed out to form patios for various living spaces.
A Welcoming Entryway
Guests are subtly drawn into the higher grounds, hinting at the home’s initial features. A modest entrance beckons them through a patio, meticulously carved into terraced landscapes.
Contrasting Materials and Spaces
Intentionally, the existing warehouse retains its raw concrete finish. Its modern flair subtly emerges from the alignment and patterning of the boards. The floor plan delves into thickness, housing utility spaces and liberating expansive living areas. Their generosity emanates from the site’s original design. A vast opening towards the outdoors introduces modularity, seamlessly extending the living space into the garden, erasing the boundary between inside and out.
Intimate Bedrooms with a View
Purposefully introspective, the bedrooms open to patios, ideal for quiet contemplation.
A Natural Sanctuary
Surrounded by oak and olive trees, the site offers a blend of coolness and sunlight. It carves a pathway on the parcel, guiding inhabitants to a pavilion housing a gym.
Roof: The Fifth Facade
The roof, a true fifth façade, is as thoughtfully composed as the rest of the project. It strikes a delicate balance between ground and roof, becoming a garden in its own right.
Photography by Sylvain Alessandri
Visit CGZ Architecture
- by Matt Watts