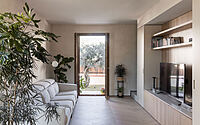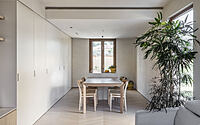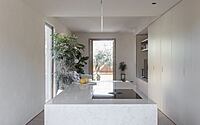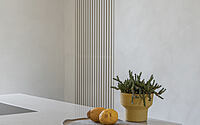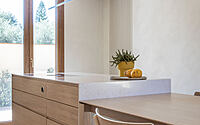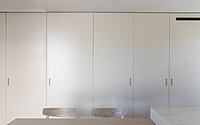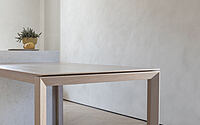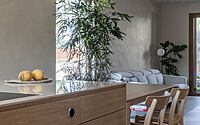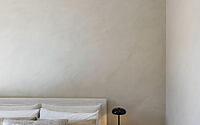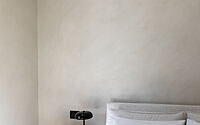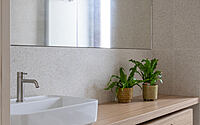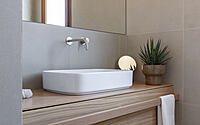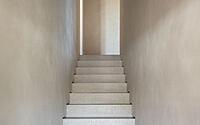Casa #A413: A Seaside Modern Retreat Near Palermo
Experience Casa #A413, an exquisite modern apartment redesigned in 2023 by Studio Didea.
Situated in the scenic Isola delle Femmine, Italy, mere steps from the shimmering sea, this three-tiered residence boasts a harmonious blend of rational design, warm tones, and captivating natural elements. Its close proximity to Palermo adds an urban touch to this seaside sanctuary.

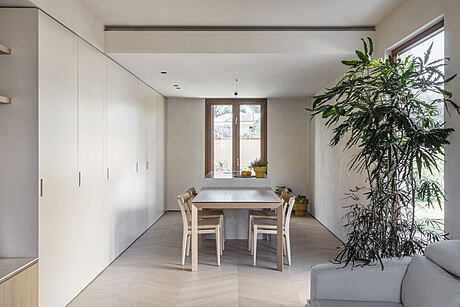
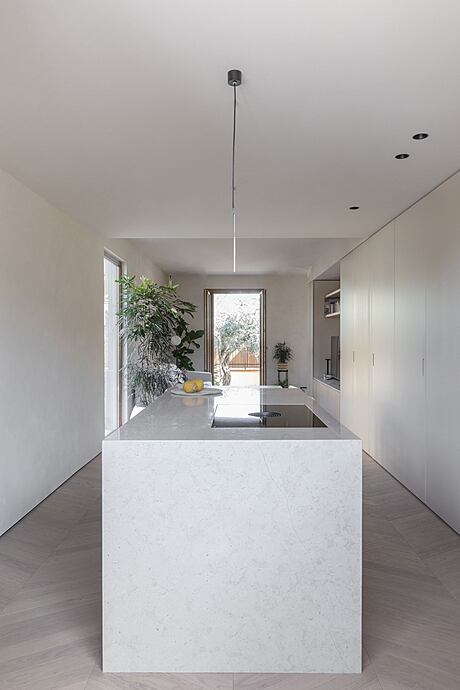
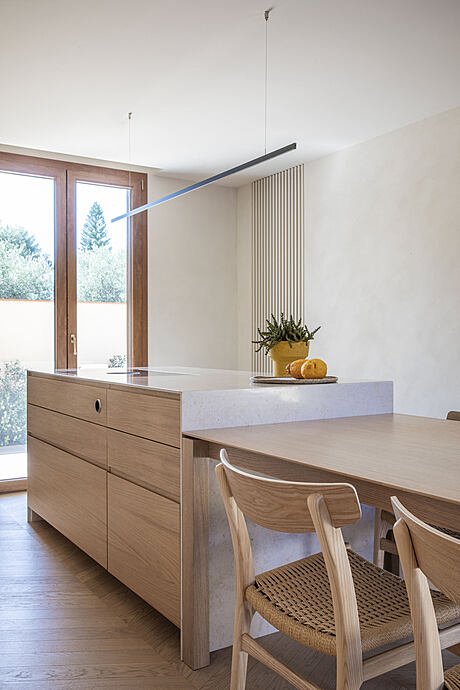
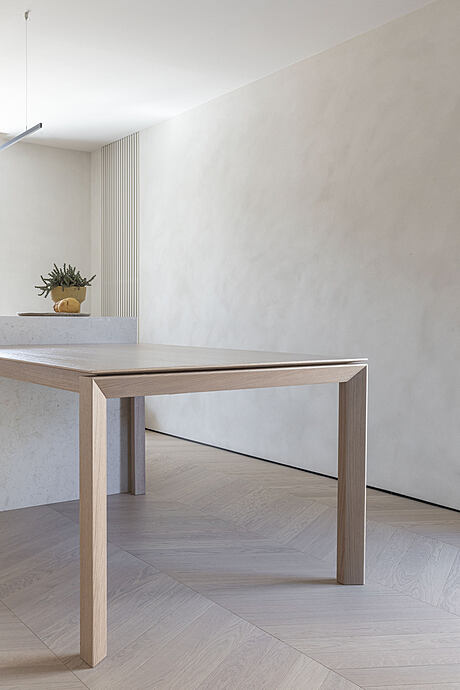
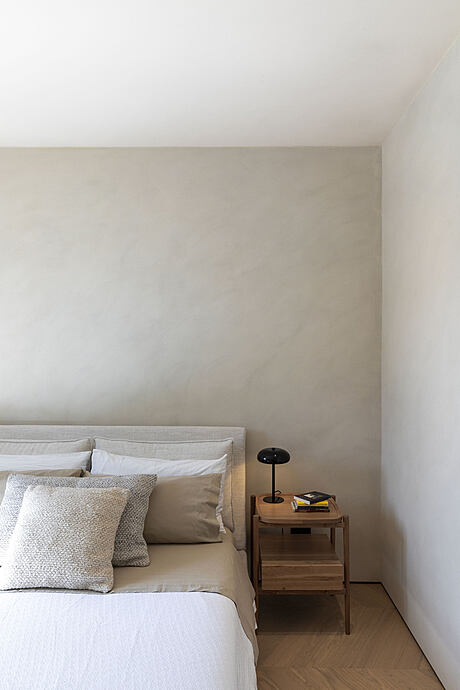
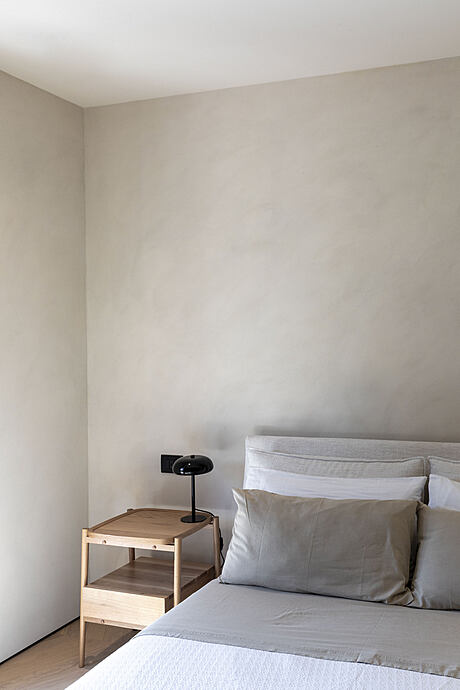
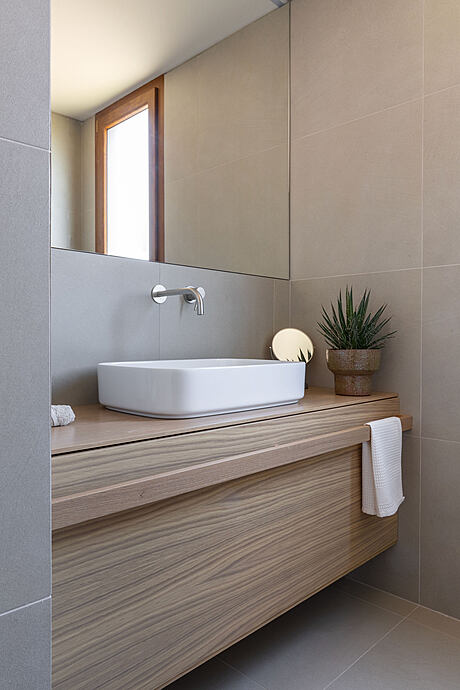
About Casa #A413
A Coastal Oasis: Embracing Nature and Modern Design
Located in Isola delle Femmine, just beyond Palermo, this apartment forms part of a luxurious villa complex. Spanning three levels, it includes a basement, an adaptable ground floor outdoor space, and a first floor.
Only steps from the sea, it nestles in an area of significant natural beauty. The client desired a contemporary haven, deeply connected to the surrounding nature.
Harmonious Design: Melding Inside and Out
Aiming to capture the tranquil vibe of the natural environment, the design fuses clean lines with warm hues. This combination creates a cohesive, serene interior, mirroring the peaceful exterior. Meanwhile, the design optimally utilizes the three-tiered property structure.
A strategic flow guides visitors directly to the living area. Marking this pathway, an equipped wall stretches from the living space to the kitchen. This wall features luxor enix cladding and niches made of natural oak and Biancone di Trani marble countertops, serving dual bookshelf and passageway roles.
Acting as the space’s anchor, this equipped block dictates the aesthetic for the living area. However, an exception lies in the kitchen’s Biancone di Trani marble island, which stands as the project’s true centerpiece.
Crafted with Nature: Material Selection
The design leans heavily on natural elements. Light oak wood graces the flooring and textured walls, enveloping spaces in warmth. Biancone di Trani marble elevates the kitchen block and countertops, injecting elegance. Complementing this, a Venetian seminato finish adorns the basement’s flooring and stairway, ensuring stylistic consistency.
Interestingly, the stairway to both lower and upper floors showcases unique Venetian seminato blocks. These blocks intriguingly jut out, emphasizing the walls’ suspended look.
Elevated Elegance: Private Quarters
In the bedroom, a bouclé fabric bed seamlessly aligns with Kerakoll Design Patina walls. Fenix Luxor cabinets with oak insides enhance the refined mood. Lastly, the bathrooms embrace warmth, featuring Venetian sown stoneware for guests and lighter stoneware for the master bath.
Photography by Serena Eller
Visit Studio Didea
- by Matt Watts