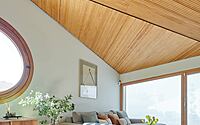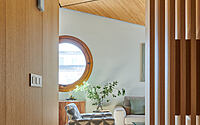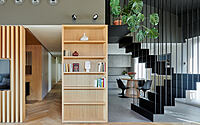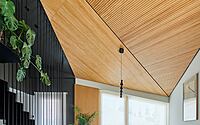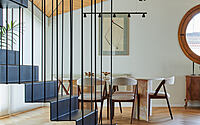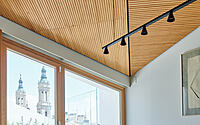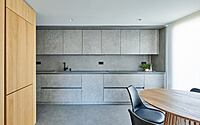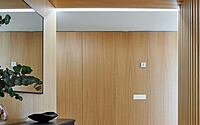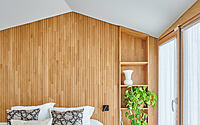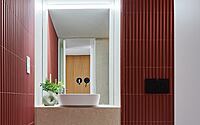Alfonso Penthouse: From Abandoned to Awe-inspiring
Overlooking the vibrant city of Zaragoza, Spain, the once forgotten Alfonso Penthouse has been reimagined into a modern masterpiece. Tangram Arquitectura + Diseño Zaragoza brilliantly utilized the apartment’s open space, captivating views, and intricate geometry to craft a haven where design meets functionality. Wood emerges as the dominant element, complemented by neutral finishes, establishing a warm ambiance for urban living.









About Alfonso Penthouse
Rediscovery of a Prime Location
Despite its prime location and enviable city views, time and circumstances left this property unused. Yet, like a storybook tale, a family saw its potential, fell in love, and everything changed.
Harnessing Space and Views
This property boasted a vast, open space, outstanding views, and a unique, complex geometric design. This intricate design became the project’s signature and opportunity.
Strategic Layout for Living
The design concept remains straightforward. A spacious central foyer welcomes visitors, seamlessly connecting to the primary areas. The living and dining rooms naturally sit at the forefront, extending to both terraces, maximizing the exceptional views. The unique multi-sloped roof adds charm and character. A subtle staircase links the dining area to the kitchen, creating an open yet distinct relationship. This distinction emerges through the staircase’s design and the evident shift in space scale and materials, tailoring to their function. The bedrooms lie to the north, ensuring privacy from the home’s primary spaces.
Embracing Wood in Design
Herringbone parquet, slatted wood, natural oak linings, and the roof’s triangular designs make wood the primary material. Paired with neutral tones and thoughtful decor, a warm living atmosphere emerges.
Photography by Iñaki Bergera
Visit Tangram Arquitectura + Diseño Zaragoza
- by Matt Watts