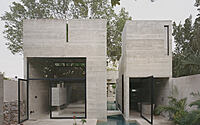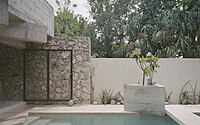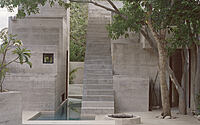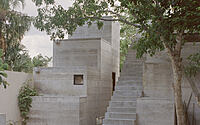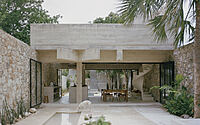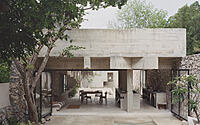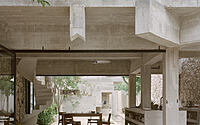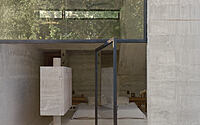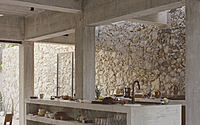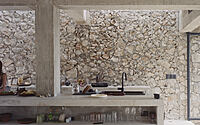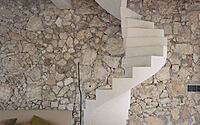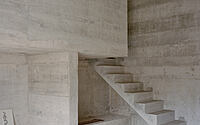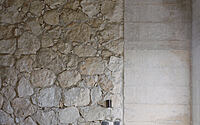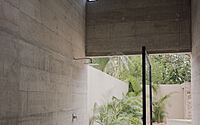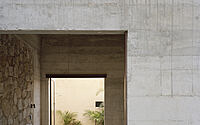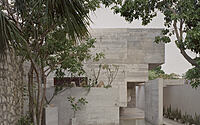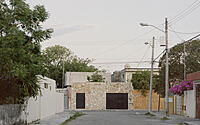Casa en los Cocos: Mérida’s Modern Concrete Beacon
Situated south of Mérida’s historic center, Casa en los Cocos stands as a concrete beacon of contemporary design. Crafted by Ludwig Godefroy Architecture, this distinctive Yucatán abode seamlessly melds prehispanic inspirations with modern aesthetics.
Central to its charm is a garden that bridges the indoor and outdoor realms, showcasing a new paradigm of living in Mexico.
About Casa en los Cocos
Introducing Casa en los Cocos
Set in the southern reaches of Mérida’s historic center in Yucatán, Mexico, Casa en los Cocos takes its design cues from the property’s unique dimensions: 70 meters (229.7 feet) long by 8 meters (26.2 feet) wide.
Embracing Linear Perspectives
This slender plot produces a striking vanishing point. To enhance this perspective, the design incorporates a water feature that weaves throughout the home, seamlessly connecting spaces.
Architectural Inspiration
Drawing inspiration from prehispanic architecture, the design features fragmented pavilions. These structures, centered around a reflective water mirror and swimming pool, create a protective void. On either side, two bedroom pavilions with private gardens accentuate this central perspective.
Blending Indoors and Out
Casa en los Cocos champions indoor-outdoor living. The garden, serving as a natural embrace, interplays with each space. Hovering over this garden, the central living area—serving as the social heart—invites cool breezes.
Designing Around Negative Space
This home’s design hinges on the balance between its voids and structures. Contrasting open and enclosed spaces delineate public from private. This “open central agora” forms the project’s heart, fostering social connections.
Reimagining Boundaries
The land’s proportions guide the design, transforming the ground floor and garden into expansive stroll-worthy spaces. Traditional facades become obsolete as the garden evolves into the primary living space, beckoning visitors on a contemplative journey.
Simplicity in Materials and Time
Shedding the superfluous, Casa en los Cocos celebrates elemental materials: concrete, wood, and stone. These age gracefully over time, enhancing their beauty. Embracing time as a design element, the project welcomes the “patina of time,” allowing it to naturally enrich the architecture.
Photography by Rory Gardiner
Visit Ludwig Godefroy Architecture
- by Matt Watts