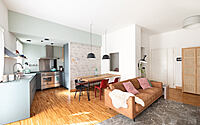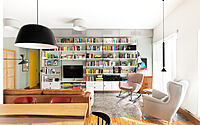Casa Mia: 60s Apartment Turned Chic Home
Casa Mia, nestled in the historic outskirts of Rome and masterfully designed by Nora Santonastaso in 2020, exemplifies a bespoke transformation from a 1960s apartment to a modern family haven.
Overcoming the challenge of limited space, Santonastaso reimagined this 70-square-meter (approximately 753-square-foot) dwelling into a spacious and multifunctional home. The redesign focuses on open living areas, integrating cooking, dining, and relaxation in a harmonious flow. With smart spatial organization, the apartment now accommodates two bathrooms, two bedrooms with distinctive styles, and an ingenious study area that blends into the living space.
Casa Mia stands as a testament to innovation, maximizing comfort and style within the classic Roman architecture.

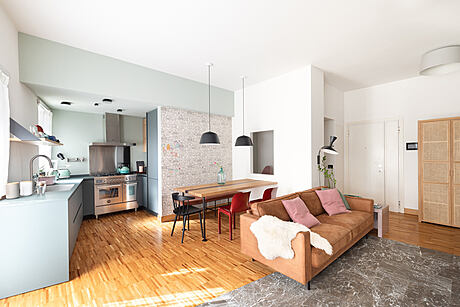
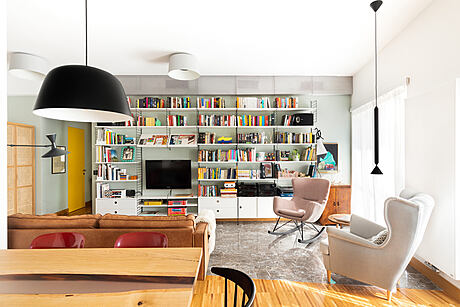
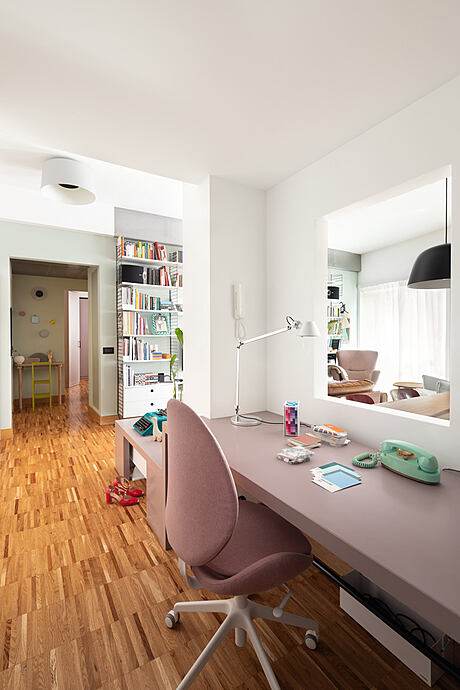
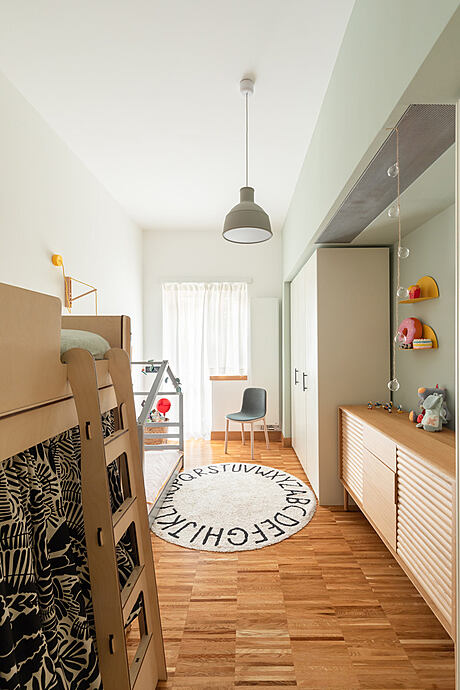
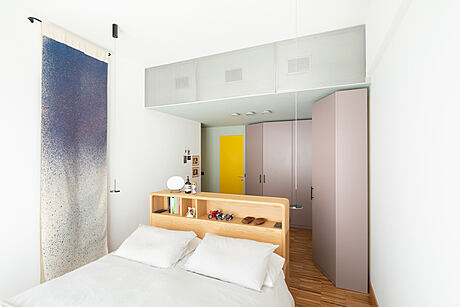
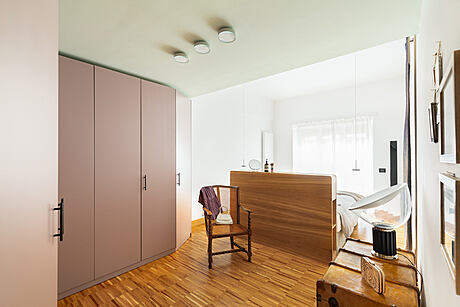
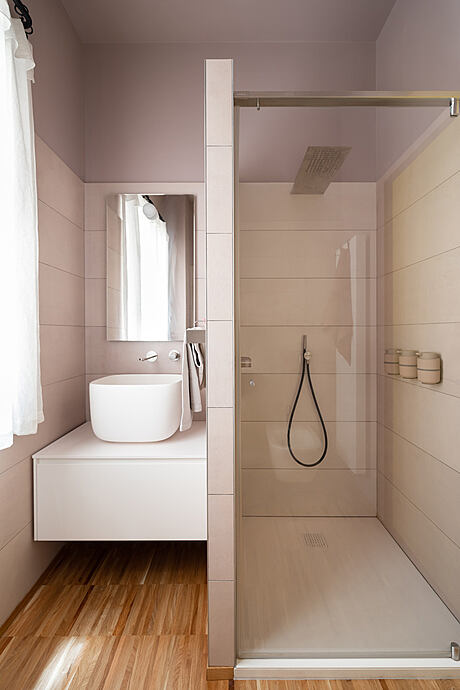
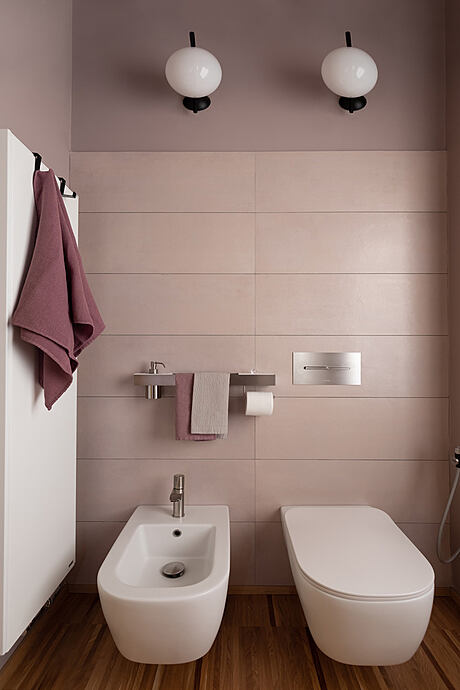
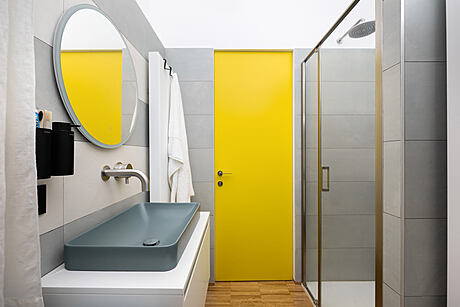
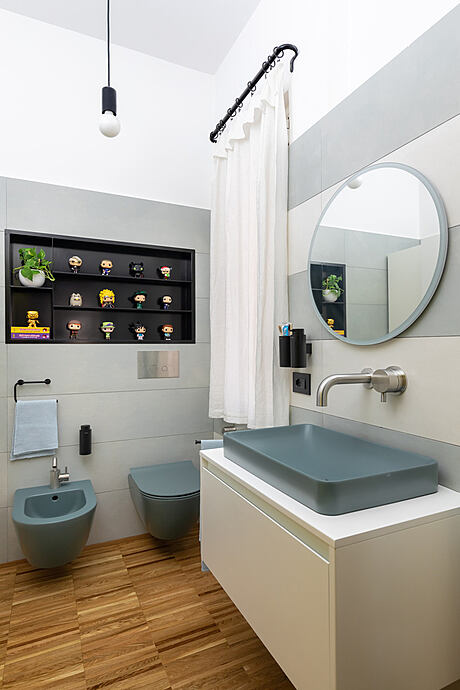
About Casa Mia
Casa Mia: Crafting Comfort in the Eternal City
Designing my own home ranked as one of my most daunting challenges. As an architect, I yearned to craft the ideal dwelling, and from 2019 to 2020, I turned this dream into reality. Initially, the apartment was a typical 1960s Roman suburb residence: a cluster of well-defined rooms and a maze of hallways, which was not ideal given its 70 square meters (approximately 753 square feet).
Maximizing Space for Family Life
My goal was to create a cozy and functional space for a family of five. Therefore, I focused on optimizing every inch. I dedicated nearly half of the area to the living space, encompassing the kitchen, lounge, and dining area. Then, after some initial missteps, I crafted two bathrooms and two bedrooms. The master bedroom boasts a walk-in closet and direct bathroom access, while the smaller room, designed for the kids, features bunk beds in Montessori style, complete with storage.
Near the entrance, I set up a practical study corner with a large desk that merges into the living room bench. This smart design defines and connects the entryway to the bright and vibrant heart of the home.
Photography by Edi Solari
Visit Nora Santonastaso
- by Matt Watts
