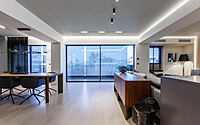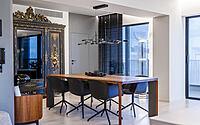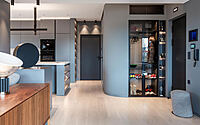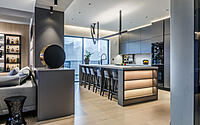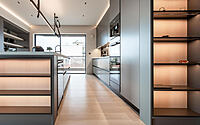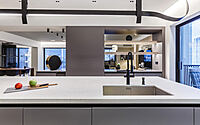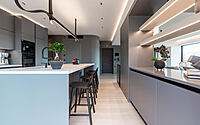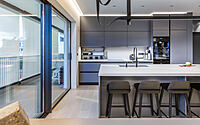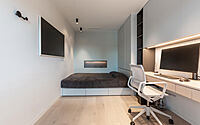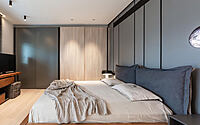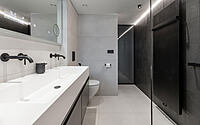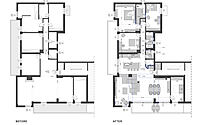Project 247: Kalamata’s Modern Minimalist Revamp
Project 247, a 200-square-meter (approximately 2152-square-foot) apartment in Kalamata, Greece, underwent a transformative 2022 redesign by TZOKASarchitects.
Originally built in 1986 with a traditional white palette and classic carved furniture, the apartment has embraced contemporary minimalism. Key renovations include expanded windows for enhanced natural light, an open-plan living and kitchen area accented with lacquered wood, and a new, stylish kitchen island. Storage solutions and a multifunctional office space align the apartment with modern living standards, while the integration of energy-efficient systems and a smart home setup ensure comfort and sustainability.













About Project 247
Modernizing a Classic Space
Project 247 revitalizes a classic 200-square-meter (approximately 2152-square-foot) apartment in Kalamata, breathing new life into the 1986 construction. Initially marked by small windows and dominant white hues, the renovation introduces a sleek, minimalist design.
Creating Openness and Light
The first major change expanded the living room and kitchen windows using energy-efficient aluminum frames, maximizing natural light. Next, the team removed the wall dividing the kitchen and living room, enhancing the flow between spaces. The removal of the old fireplace, coupled with lacquered wood accents on the column, further modernized the area. A new kitchen island now serves as a stylish centerpiece.
Functional Refinements
The entryway transformation created a neat storage space for everyday items. Meanwhile, the dining room preserves a historical touch with an 18th-century antique, and an adjacent room transitions into a multi-use office or guest area, complete with extensive shelving and cozy seating. The bedrooms and bathrooms received subtle updates, maintaining their functionality while gaining a refreshed look.
The upgrade also introduced a suite of smart home features, including a heat pump, room-specific ventilation systems, thermal insulation, solar water heating, external shades, and a KNX smart home system, ensuring comfort and sustainability for the future.
Photography courtesy of TZOKASarchitects
Visit TZOKASarchitects
- by Matt Watts



