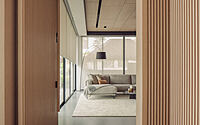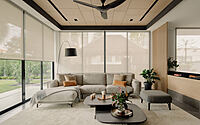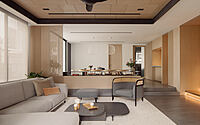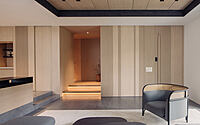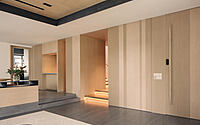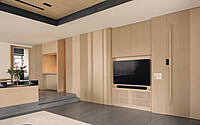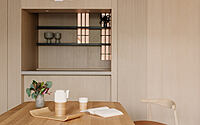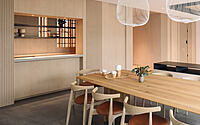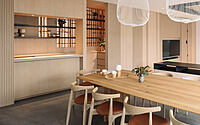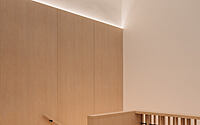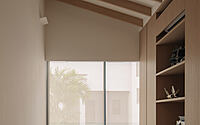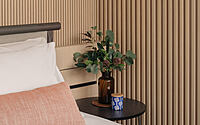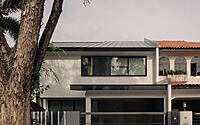12GBR House: Zen Meets Function in Singapore
12GBR House in Singapore, reimagined by K2LD Architects in 2021, stands as a testament to serene living, where minimalist Japanese aesthetics meet Scandinavian functionality. This renovation transformed a standard semi-detached home into a modern sanctuary.
Sleek new aluminum roofing and windows give it a contemporary edge. Inside, light oak panels and strategic lighting highlight clean lines and textures, while sliding panels reveal hidden spaces with a sense of calm continuity. The result is a home that radiates warmth and tranquility, offering the homeowner a peaceful retreat from the bustling city life of Singapore.











About 12GBR House
Rebirth of 12GBR House
The transformation of 12GBR House marries Japanese minimalism with Scandinavian utility. This renovation breathed new life into a previously unremarkable semi-detached home. Consequently, a sleek aluminum roof and windows now give it a modern, updated feel.
A Harmony of Space and Light
Throughout the house, light oak panels are thoughtfully paired with a deliberate lighting scheme, enhancing the architectural lines and textures. Additionally, rhythmic sliding panels cleverly disguise the TV console, bar, and stairway. The end result is a home that exudes warmth and serenity, offering a peaceful sanctuary for the homeowner.
Photography courtesy of K2LD Architects
Visit K2LD Architects
- by Matt Watts