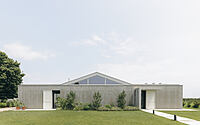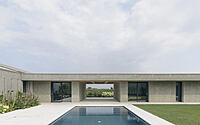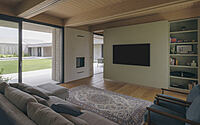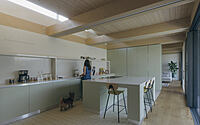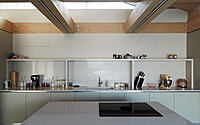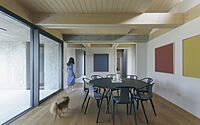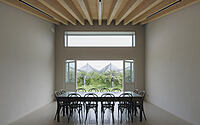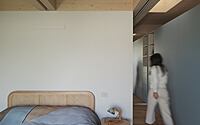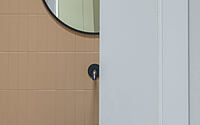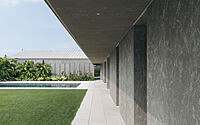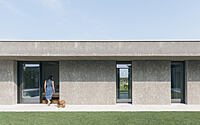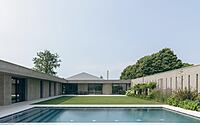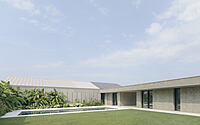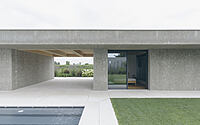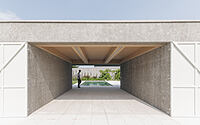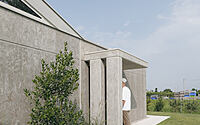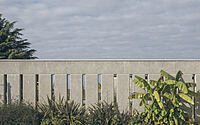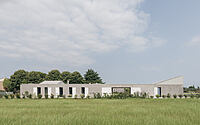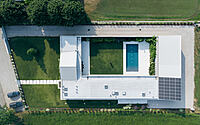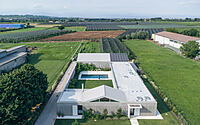Dolor y Gloria: Modern Living in Villafranca di Verona
Dolor y Gloria, designed by Alberto Pizzoli in 2022, is a modern masterpiece located in Villafranca di Verona, Italy. This unique property harmoniously combines a residential home with agricultural elements, set against the backdrop of Verona’s productive landscape.
Featuring a distinct patio design and industrial aesthetic, Dolor y Gloria offers a serene, private space that elegantly contrasts with its rural surroundings.











About Dolor y Gloria
Country Charm Meets Modern Living in Verona
Nestled in the countryside south of Verona, the house sits at the edge of a village, surrounded by orchards and productive buildings. Guided by the agricultural lot’s proportions, the design cleverly outlines a buildable perimeter. Consequently, this creates a central void, effectively separating public and private life, crucial for community living.
Blending Industrial and Natural Elements
Doubling as a home and farm, the property integrates into the local fabric with an industrial exterior. At the material level, the structure’s finish echoes its composition. Importantly, including OSB panels in the concrete formwork adds a unique touch. As a result, the concrete captures the OSB’s warm hues and textures, enhancing the greenery. Moreover, light aluminum cladding on the roof and other elements complements the concrete’s tones.
A Discovery of Balanced Interiors
The main façade, set against the rural road, opens to a balanced interior around a central void. Additionally, the entrance portico and the large triangular glazed front gable roof subtly hint at the home’s residential nature.
Inside, the wooden floors and roof structure, with double beams 5.9 feet (180 cm) apart, hide lighting fixtures. Furthermore, large sliding windows open the living area to the patio, enhancing indoor-outdoor connectivity. The custom-designed kitchen furniture also organizes the space.
Upon entry, the open design, centered around an inner garden, immediately clarifies the internal layout.
Rhythmic Design in Outdoor Spaces
In the patio, the west wall’s rhythm, separating the garden from the driveway, is striking. Vertical elements alternate with full-height voids, allowing air and blending with the greenery.
The inner courtyard features Prun white stone, complementing adjacent areas. Above this, a single-pitched light aluminum roof extends to the kiwi rows, accommodating photovoltaic panels.
Additionally, a covered porch separates the living from the agricultural area, aligning with the landscape, patio, and pool. The infinity edge, crafted in stone, creates an illusion of floating elements.
Finally, the garden’s organic backdrop contrasts with the house’s neutral tones. Two large flower beds near the rhythmic walls host exotic and medicinal plants, creating a peaceful oasis, turning the patio into an enchanting retreat.
Photography by Lorenzo Linthout
Visit Alberto Pizzoli
- by Matt Watts