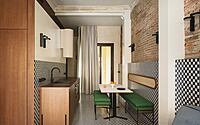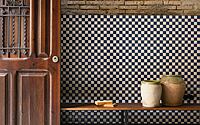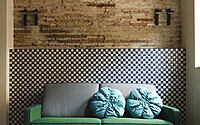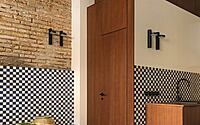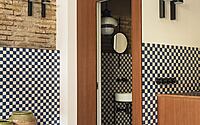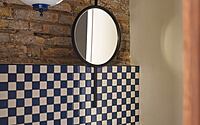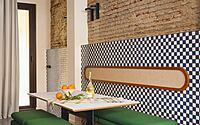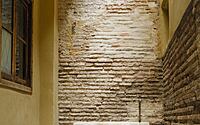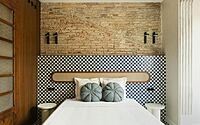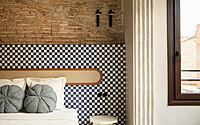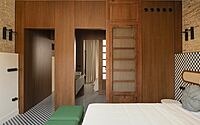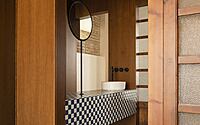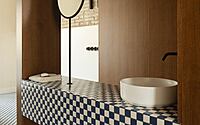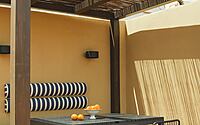Casa Cabanyal: A Sentimental Journey to the Past
Welcome to Casa Cabanyal, a stunning example of eclectic, industrial chic design nestled in the heart of Valencia, Spain. This 85m2 apartment has a rich history, dating back to 1946, and has been beautifully restored by Viruta Lab, a local studio known for their innovative approach to design.
The property’s design style is a fusion of traditional and modern elements, creating a unique and captivating space that pays tribute to the past while embracing the present.










About Casa Cabanyal
Casa Cabanyal: Valencia’s Vintage Charm Reimagined
Casa Cabanyal, in Valencia’s seaside district, is a cozy two-story place with a rich past. Built in 1946, it’s being brought back to life to keep its family memories alive. The owner’s granddad, a fisherman, left his mark here, which the designers at Viruta Lab are keeping as they update the house.
Modern Touches to a Historic Home
Viruta Lab is mixing the old with the new to make this house shine again. They’re keeping the best of the past—like classic materials from the 1920s—and adding modern flair. The goal is to make a home that feels both fresh and full of history.
The house’s layout stays true to its neighborhood roots, with a small front and a courtyard in the back. The team kept the original colors and details outside. Inside, they opened up the space, connecting the front door straight to the backyard. This makes the home feel bigger and brighter. A clever wooden box in the living area hides the bathroom inside.
Details That Tell a Story
Upstairs, the bedrooms circle around a central bathroom, tucked inside another wooden box. Old doors give character to the new paths through the home. The walls show off the original bricks against new patterned tiles that make you think of the sea.
The main staircase is a standout, linking the old home to its new look. They saved the granite steps and paired them with a terrazzo landing that leads to the new tile floors.
The team fixed up the old doors and made new woodwork for the bathrooms. They even turned the roof into a hangout spot, with traditional tiles and a wooden gazebo—perfect for enjoying the outdoors.
Light fills the home just like it did back in the day, with big windows and smartly placed lamps for nighttime. The furniture, picked by Viruta Lab, fits just right, using wood, fabric, and colors that match the home’s beachy vibe.
Photography by David Zarzoso
Visit Viruta lab
- by Matt Watts