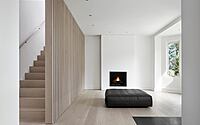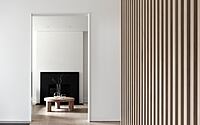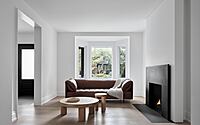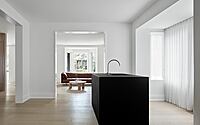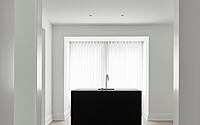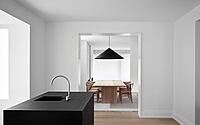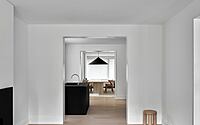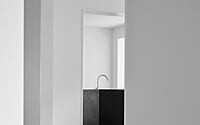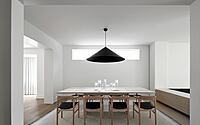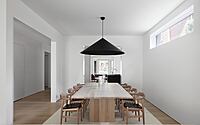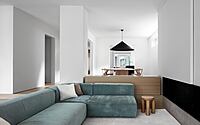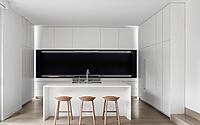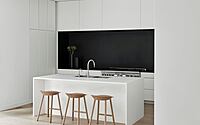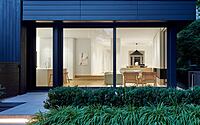West End Renovation: A Modern Twist on Traditional Living
Welcome to the West End Renovation, a stunning modern house designed by AKB – Atelier Kastelic Buffey in Toronto, Canada. This impressive renovation transformed a traditional home into a functional and stylish space perfect for entertaining. With a focus on creating a rationalized spatial layout, the designer optimized the flow of the home to seamlessly transition from formal to casual areas. The result is a unified experience that is both visually and emotionally appealing.









About West End Renovation
Transforming Tradition: A Modern Spin on Classic Living
A family that loves to entertain found the perfect home in a traditional house, but it needed a refresh to accommodate their dinner parties. Our goal was to create a functional, rationalized layout that seamlessly transitioned from formal to casual spaces.
Welcoming Entrance
Guests are greeted by a cozy living room and generous foyer that flow into a central hallway, perfect for pre-dinner drinks and mingling. The wet bar area and ten-seat dining room on one side make the space ideal for entertaining.
Modern, Elevated Kitchen and Family Room
At the back of the house, we relocated the island kitchen and adjoining family room to create a spacious, casual area for day-to-day living. A single step down adds an elevational shift, enhancing the sense of grandeur and connecting the space to the generous backyard through floor-to-ceiling windows and a glass doorway.
Unifying Design
Our design approach aimed to create a cohesive experience that leaves a lasting impression. We updated the doorways with thin blade-like frames, a contemporary response to the house’s 19th-century heritage. These frames guide the eye toward a captivating sightline that spans the length of the house, from the front to the backyard’s lush greenery.
The Result
By reimagining the traditional layout, we created a home that’s both functional and stylish. The harmonious blend of classic and modern elements produces a unique and captivating space that’s perfect for entertaining and everyday living.
Photography by Shai Gil
Visit AKB – Atelier Kastelic Buffey
- by Matt Watts