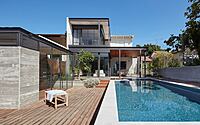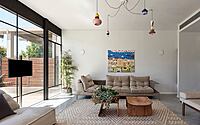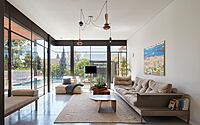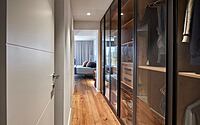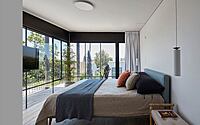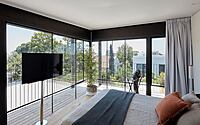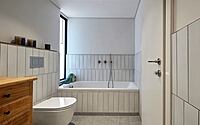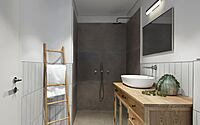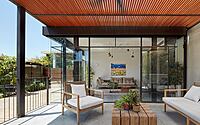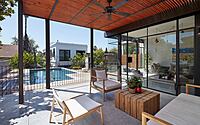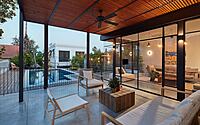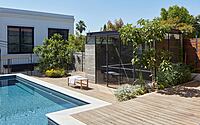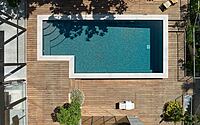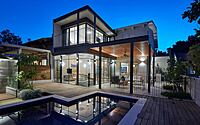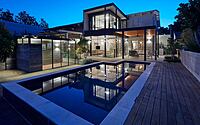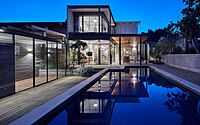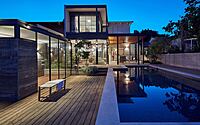The Connection Between the Old and the New by Arteferro
The Connection Between the Old and the New in Ramat HaSharon, Israel, is a unique architectural project by Roni Friedman and Arteferro, transforming a family’s 400 sqm (4,305 sqft) plot into a modern two-story house.
This renovation emphasizes entertainment spaces in the living room and courtyard, and upgrades the parents’ bedroom into a luxurious suite. The design integrates new and existing structures, featuring glass and iron partitions for privacy and harmony. A spacious, light-filled living room and a master suite with panoramic views blend seamlessly with the landscaped courtyard, complete with a pool, deck, and a pool house designed by Arteferro.
This project showcases minimalist design, inviting the landscape inside and creating an elegant, functional living space.

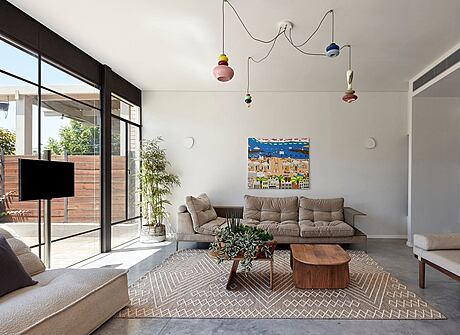

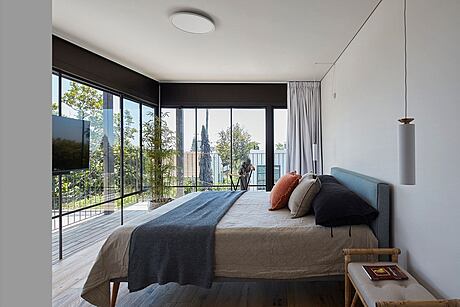
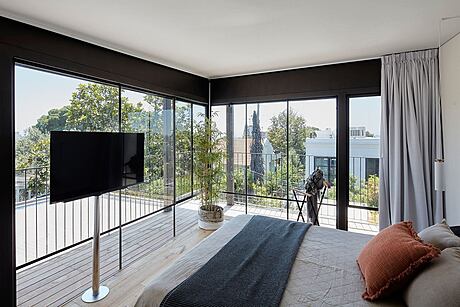
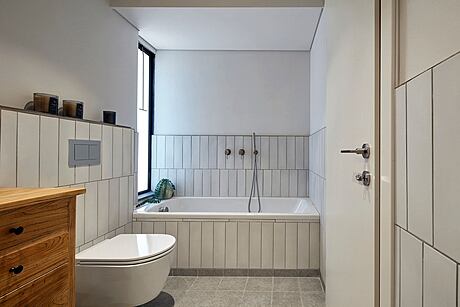

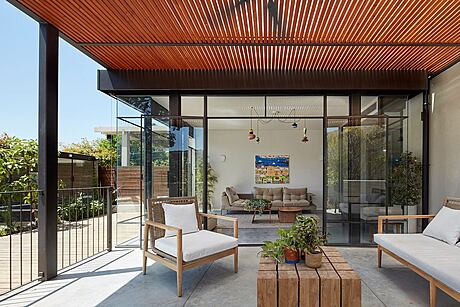
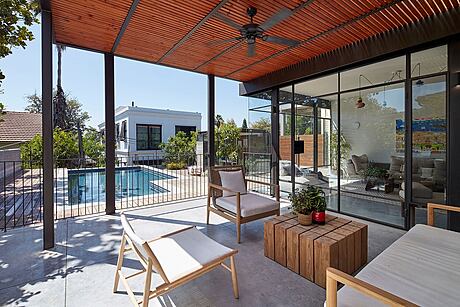
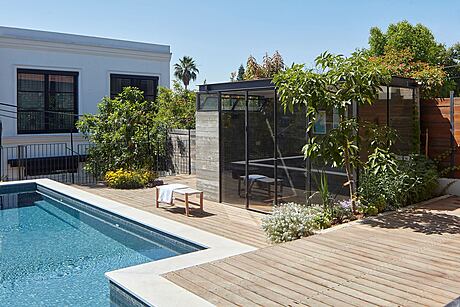
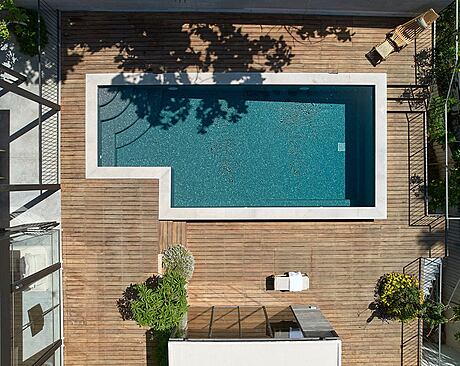
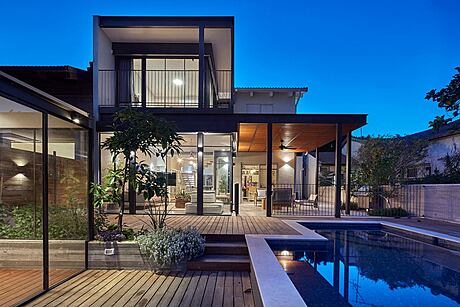
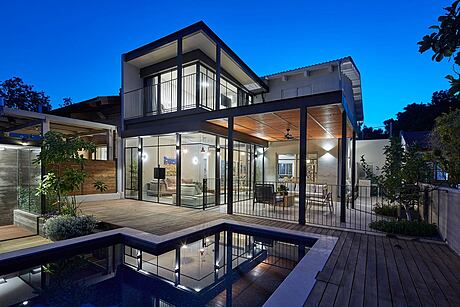
About The Connection Between the Old and the New
A Modern Marvel in Gush Dan
Every turn in this Gush Dan house reveals a new, stunning design element. Located on a corner plot, this modern residence, designed by Hila and Dan Israelevitz, stands on a narrow, elongated plot. Hila explains, “We chose clean, rectangular architecture to make the most of the available space.”
Seamless Indoor-Outdoor Integration
The design features exposed concrete both inside and outside, blending the house’s exterior with its interior. “We mixed materials, using exposed concrete and white walls to create a modern, yet delicate touch,” Hila continues.
The ground floor hosts an open-plan living room and kitchen, leading to a dining area with a striking polished steel light fixture. “Upon entering, you’re greeted by a dining table under an impressive lighting fixture,” says Israelovich. A minimalist floating steel staircase sits opposite the entrance, complemented by metal cable railings. This setup creates a visual dance between light fixtures and staircase strings.
Design Details That Captivate
The living room continues the sleek design, with a clean concrete wall featuring only a television. The room’s monochromatic scheme plays with light and dark tones, highlighted by a black iron and wood bookcase.
In the kitchen, a stone niche wall leads to the upper floor. “The kitchen wall forms a cube-like structure visible even from the stairs,” Israelovich adds.
The guest services, though small, boast a blackened mirror wall and a standing stone sink, creating an intimate space.
Outside, the living room opens to a courtyard with a pool, offering a spacious and green outdoor entertainment area.
Upstairs, parquet flooring divides the parents’ and children’s areas. The parents’ room includes a unique black lathe-clad wall with cascading lamps, and a freestanding bathtub. The wardrobes, with glass doors, enhance the sense of space. The shower room cleverly uses parquet, blending with the cabinet fronts.
Photography by Shai Gil
Visit Arteferro
- by Matt Watts