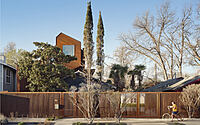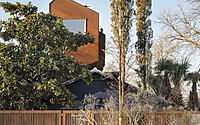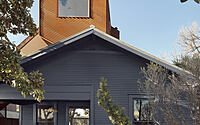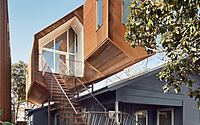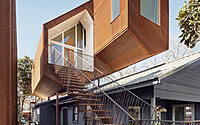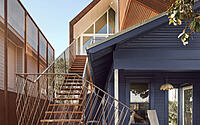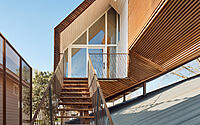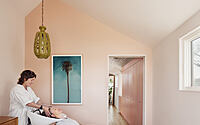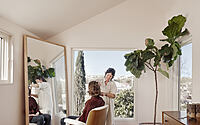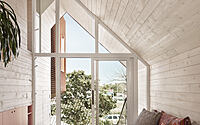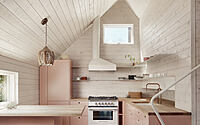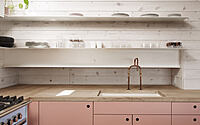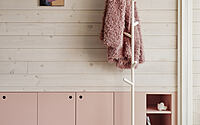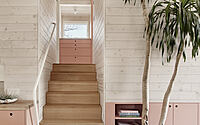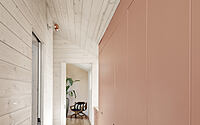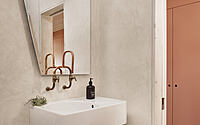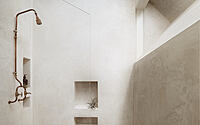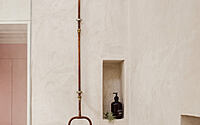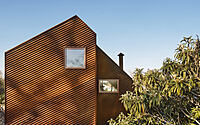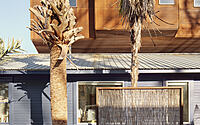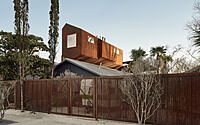The Perch: Austin’s Elevated Studio Space
In Austin’s dynamic cityscape, ‘The Perch‘ stands as a testament to contemporary design and ingenuity. Designed by Nicole Blair in 2021, this 660-square-foot (61-square-meter) apartment is a masterpiece of flexibility, built to accommodate a landscape designer and hairstylist’s work-life balance.
Elevated on steel columns to preserve the natural beauty of the backyard, The Perch exemplifies minimal disruption and maximum functionality, marrying economy with elegance in a way that only Austin can inspire.
















About The Perch
Innovative Design Meets Functional Living at The Perch
Dylan and Annie sought a flexible studio space in their Austin home, without sacrificing their cherished backyard or enduring relocation. ‘The Perch’, a 660-square-foot (61-square-meter) structure, rises elegantly above their bungalow, integrating seamlessly into the mature landscape.
Efficient Construction with Minimal Impact
This cleverly designed space boasts compact rooms with vaulted ceilings to enhance spaciousness. Its split-level layout cleverly houses storage and mechanical systems. Supported by steel columns, The Perch’s installation caused minimal site disturbance.
A Harmonious Blend of Aesthetics and Function
Chosen for durability and low maintenance, the corrugated Corten siding harmonizes with the site’s aesthetics. The light-permitting stairway unites The Perch with the bungalow, ensuring a foot-friendly ascent.
Inside, the choice of materials—like the T&G pine walls, Boos butcher block countertops, and IKEA cabinets—balances economy with style. The exposed structural steel, painted white, cleverly incorporates essential functions and storage, while also enhancing the open feel.
Recovery from a harsh freeze is in progress, with The Perch now doubling as a hairstylist’s workspace amid the pandemic.
Photography by Casey Dunn
Visit Nicole Blair
- by Matt Watts