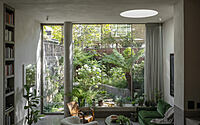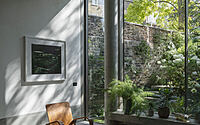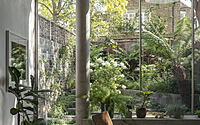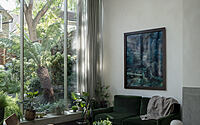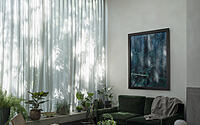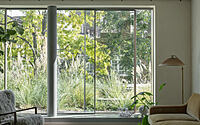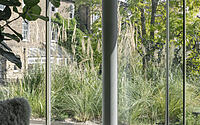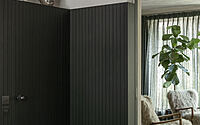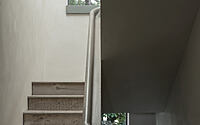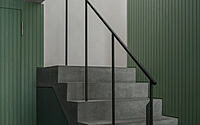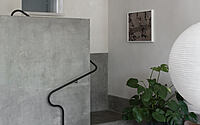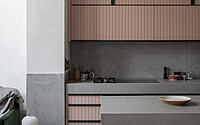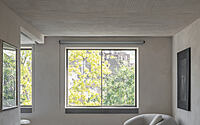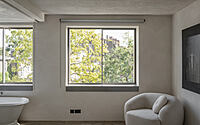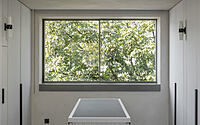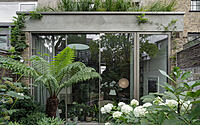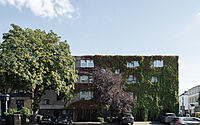Chelsea Brut: The Modernist Rebirth of a Brutalist Townhouse
Discover “Chelsea Brut” in London, a breathtaking revival of a brutalist townhouse by Pricegore. This modernist gem, nestled in the historic Borough of Kensington and Chelsea, seamlessly blends its Victorian roots with contemporary family living. Pricegore‘s ingenious use of space, complemented by raw materials and lush gardens, redefines the townhouse while enhancing its thermal efficiency and energy sustainability.
With a nod to mid-century Brazilian architecture, Chelsea Brut stands as a testament to the timeless appeal of thoughtfully conserved modernist design.

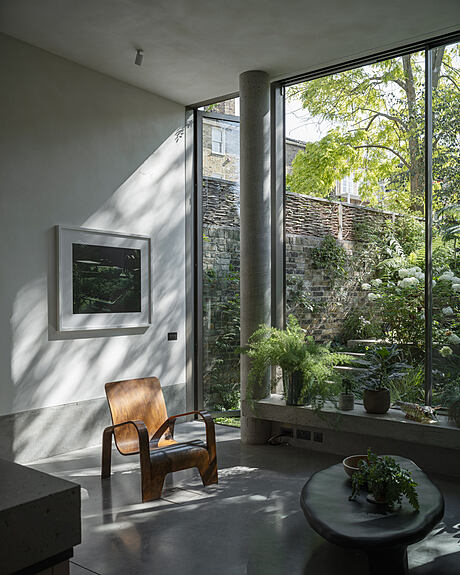
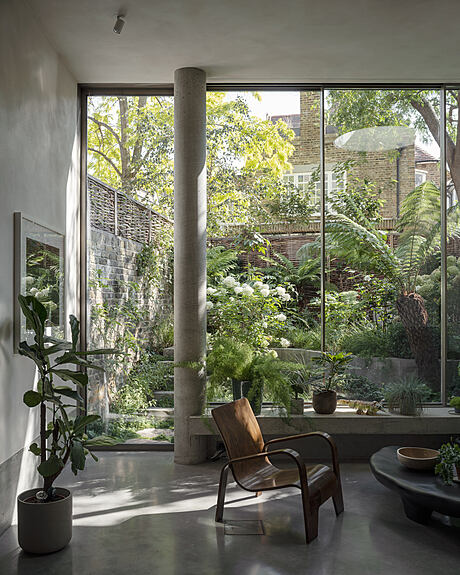
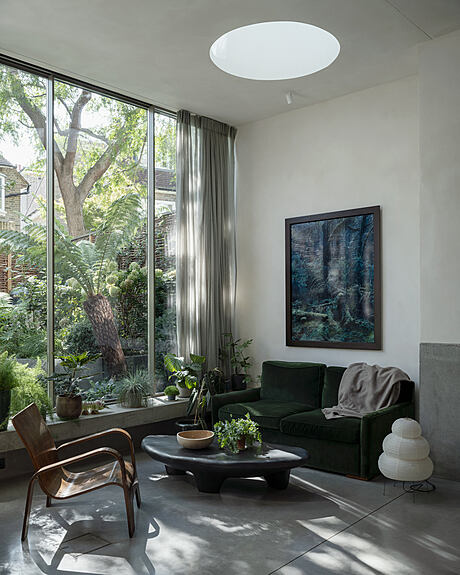
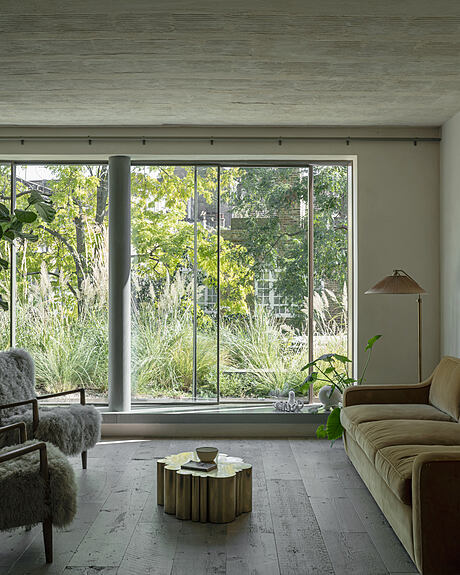
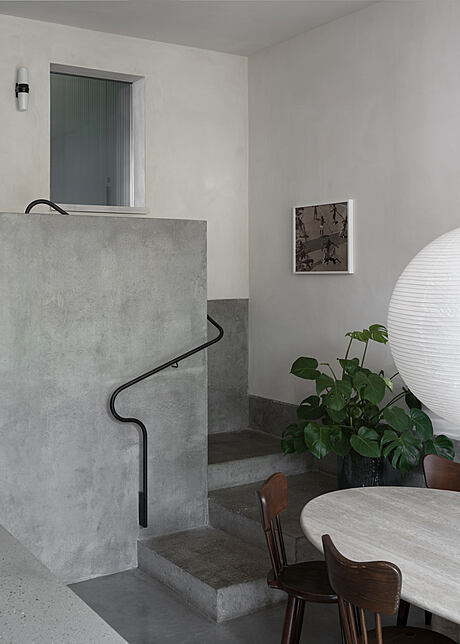
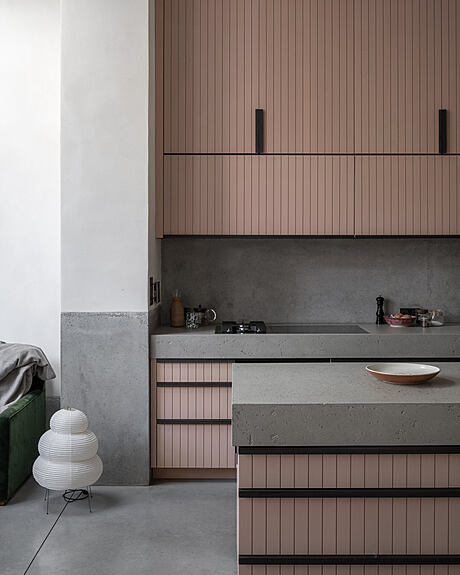
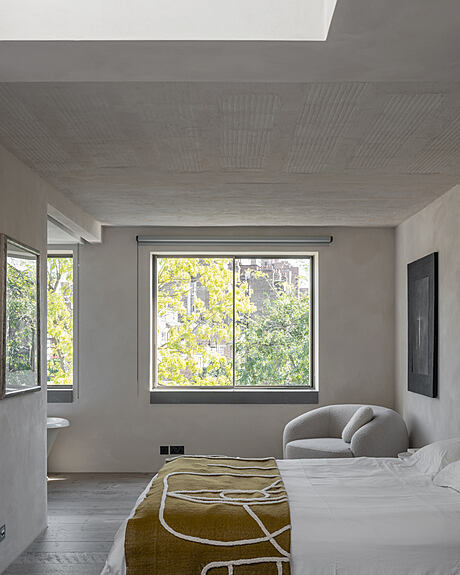

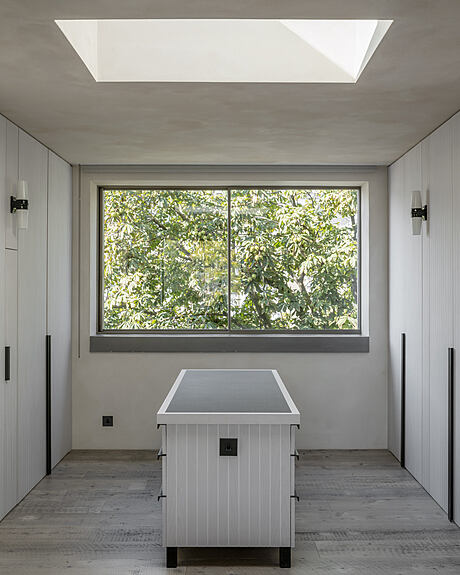
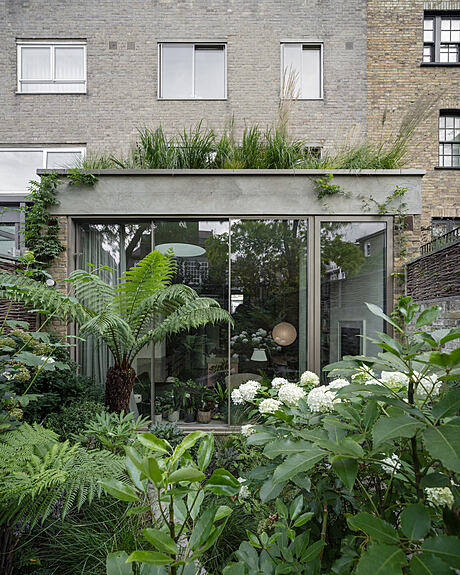
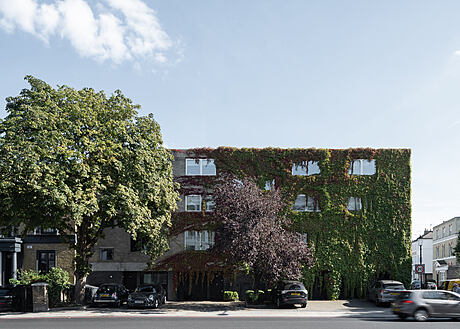
About Chelsea Brut
Revitalizing Brutalist Architecture
Pricegore skillfully rejuvenated and expanded a brutalist townhouse in London’s Kensington and Chelsea Borough. This project showcases a robust approach to conserving modernist architecture, drawing inspiration from the site’s Victorian era to maximize spatial possibilities.
A Tailored Transformation
In 2020, new owners, drawn to the 1960s block, purchased the property. They tasked Pricegore with a major overhaul, transforming the five-bedroom house into a spacious three-bedroom home. These changes better accommodate contemporary family life, demonstrating Pricegore’s commitment to functional yet stylish living spaces.
Pricegore discovered a significant elevation difference in a neighboring garden. This led to a remarkable find: the current block stood where Victorian houses once did. Consequently, they excavated 1.4 meters (about 4.6 feet), reintroducing the site’s split-level character. This move added volume to the modernist structure without the need for costly underpinning. The new 3.6-meter-high (about 11.8 feet) living space echoes the brutalist design of the original building, featuring exposed concrete elements. These elements blend seamlessly with the subterranean feel and the lush garden, reminiscent of mid-century Brazilian homes.
Innovative Design Elements
On the first floor, new floor-to-ceiling glazing transforms the formal living room, giving it a loggia-like ambiance. Tall plants and grasses on the roof of the ground floor extension create a green, private space. Additionally, a sliding partition connects the living room to a versatile film room, doubling as a guest bedroom.
The second floor houses two matching bedrooms and a bathroom. Meanwhile, an atelier-style master suite graces the top floor, offering canopy views of Gleditsia, Robinia, and Horse Chestnut trees. The new aluminum windows mimic the slim profile of the original 1960s frames, subtly altering window proportions for a contemporary touch.
The interior design prioritizes raw materials, creating a light, art-friendly environment. Pricegore used unpainted lime-rendered walls and lime-washed, clay-pot ribbed concrete slabs. Reclaimed timber boards ground the upper floors, while richly stained joinery adds warmth throughout the house. The bathrooms feature tadelakt walls and microcement floors, marrying functionality with style.
Significant enhancements to the building’s thermal performance include external insulation, breathable wood fiber insulation, and double glazing. An air source heat pump and a mechanical ventilation heat recovery system ensure energy-efficient heating. A large automated skylight on the roof brings natural light into the stairway and assists in passive cooling during summer.
The three-level garden, including a water feature by FFLO, offers a tranquil escape from city noise. It reflects Pricegore’s dedication to integrating nature into urban living.
Dingle Price, Pricegore’s Director, emphasizes the collaboration with the original architects, Morgan and Branch. They honored the house’s historical design while adapting it for a modern family, setting a standard for future sustainability and comfort.
Photography by Johan Dehlin
Visit Pricegore
- by Matt Watts