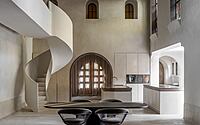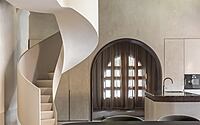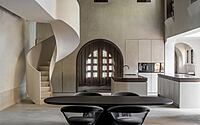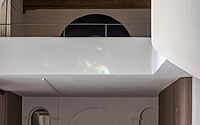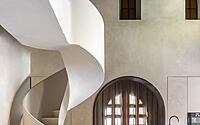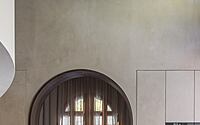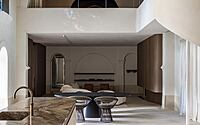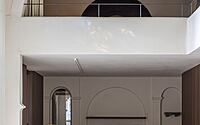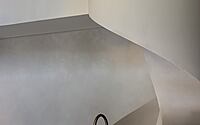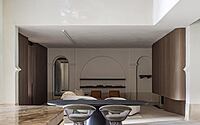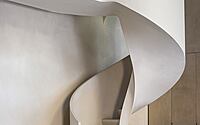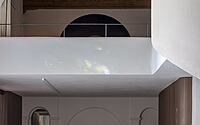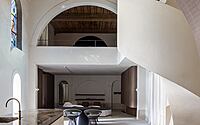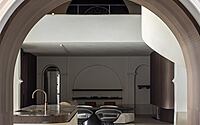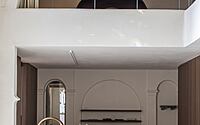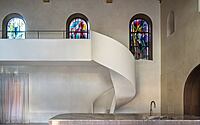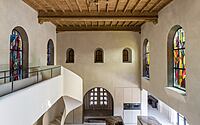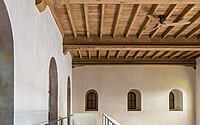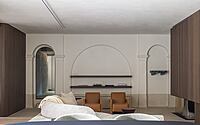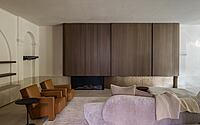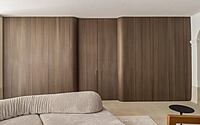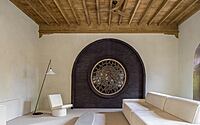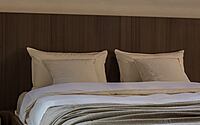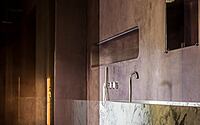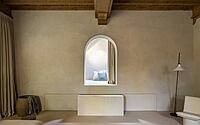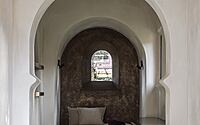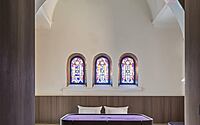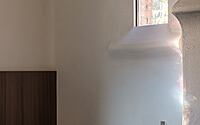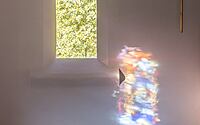KAP Turnhout: Elegant Apartments in a Revived Monastery
KAP apartments in Turnhout, Belgium, artfully transform a historic monastery into a modern living haven. Designed by Britt Van Namen, these residences retain the monastery’s classical beauty – high ceilings, majestic glass surfaces – while infusing contemporary architectural elements. The design highlights include an LED-lit kitchen hidden within a cupboard wall and a master suite graced with original church windows. Here, history intertwines with modern luxury, offering an unparalleled living experience.














About KAP
A Modern Twist on Monastic Elegance
A historic monastery now houses the stunning KAP apartments, with the chapel as its crown jewel. The architects preserved the chapel’s classical features – high ceilings and elegant glass surfaces – while infusing modern architecture. Notably, a vast glass section on the ground floor enhances the garden connection, flooding the space with light.
Innovative Kitchen Design
The ground floor kitchen captivates with its forward-protruding cupboard wall, cleverly hiding all appliances. Two islands serve cooking and washing purposes, featuring Quooker tapware in patina bronze. The illusion bronze natural stone countertops add a striking effect, seamlessly blending into recessed cooking rings.
Living Spaces: A Fusion of Function and Aesthetics
The living room boasts a custom-made Metalfire wall unit with a gas fireplace. Built-in sliding doors ingeniously conceal the TV. On the same floor, the master suite, complete with original church windows, offers a spacious dressing room. Its adjoining bathroom, in aubergine with white and green accents, showcases eucalyptus veneer also used in the living area. The breccia capraia natural stone’s pattern in the bathroom pairs well with the Makro taps in brushed steel.
Furthermore, placing the aubergine-colored bath in the bedroom allowed for a spacious double shower with bench in the bathroom. This design choice extends to the washbasin, creating a seamless look. Glass walls and organic furniture in the dressing room create a sense of space and connectivity. The renovation places emphasis on organic shapes – curved doorways, rounded kitchen islands, and a unique steel staircase. An arched suspended ceiling in the master suite and indirect lighting with hidden LED lines highlight these elements, while spotlights on the church windows add colorful touches. The top floor, converted into a TV room with a built-in sleeping cove, transforms into a cozy retreat.
Photography by Cafeine
Visit Britt Van Namen
- by Matt Watts