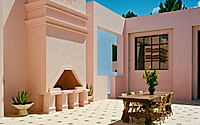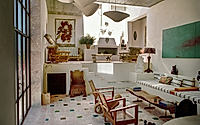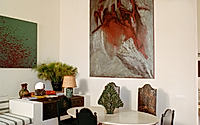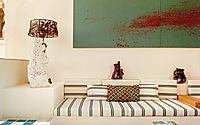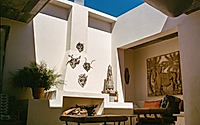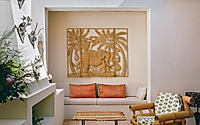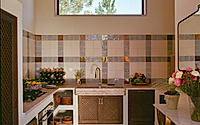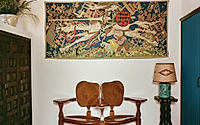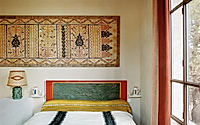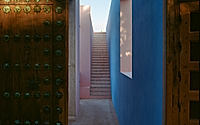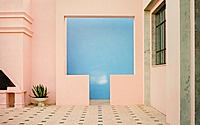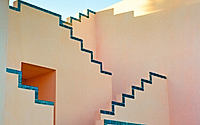La Salvada Louboutin: Melding Modernity and Tradition
La Salvada Louboutin, Tarek Shamma‘s 2021 architectural marvel in Melides, Portugal, epitomizes a fusion of modern and traditional design. This two-bedroom retreat, sculpted with local materials and eco-friendly methods, harmoniously blends with its surroundings.
Its design celebrates both indoor comfort and Portugal’s stunning outdoor scenery, featuring a 5-meter wide cactus. Traditional Azulejos tiles intersect with modern geometric aesthetics, creating a culturally rich and environmentally considerate space.











About La Salvada Louboutin
La Salvada: A Blend of Beauty and Eco-Friendly Design
La Salvada, designed by Tarek Shamma, is a beautiful retreat with two bedrooms. It sits in nature and offers peace. The design is modern yet traditional, using green methods and local materials. The building links the inside to the outside world. It has wide views and cozy, elegant rooms. This project shows Shamma’s love for inspiring, green spaces.
Cultural Respect in Design
La Salvada is Shamma’s vision of a green and cultural design. The doors are tall, about 20 feet. They show his unique, colorful style. The design meets the client’s needs and honors the area’s old building styles. Challenges, like building around a large cactus, led to using local stones and tiles. Working with local craftspeople brought the area’s history into the design.
Innovative Design for Better Living
La Salvada solves a big problem: limited space on the ground. Shamma put living areas on top of the building. This change means great views of the ocean and a new way to enter the home. People start at the top and then see the rest of the house. This design links the inside and outside in a new way. La Salvada changes how we think about homes. It brings nature into everyday life.
La Salvada is more than a beautiful building. It cares for the environment and local culture. The design keeps the natural look, like the big cactus. Shamma’s choices support local workers and old ways of building. This project is a leader in green and respectful design.
Photography by Clement Vayssieres
Visit Tarek Shamma
- by Matt Watts