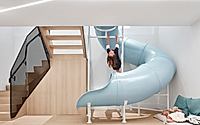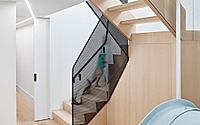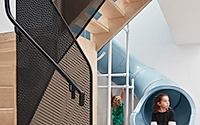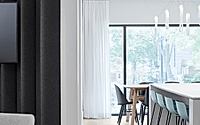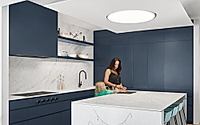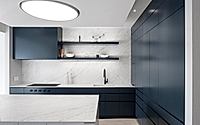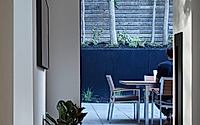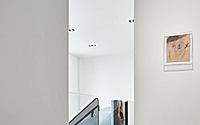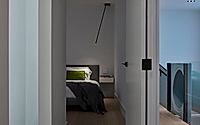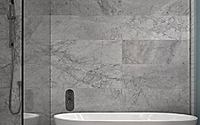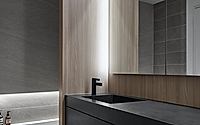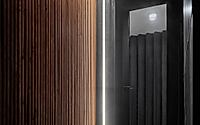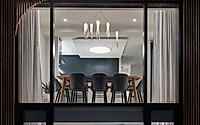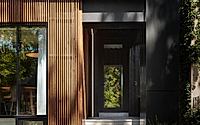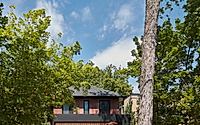Walker House: A Unique Approach to Family Living
Unveiling the Walker home in Toronto, Canada, a contemporary gem crafted by Reflect Architecture. This home transforms a traditional duplex into an innovative living space for a family of five, balancing Toronto’s high living expenses with smart design. It harmoniously combines public and private zones, incorporates playful features like a slide, and ensures ample natural light. Purposefully designed, from the south-facing windows to the private workspaces, it’s a sanctuary that nurtures community ties and personal tranquility.

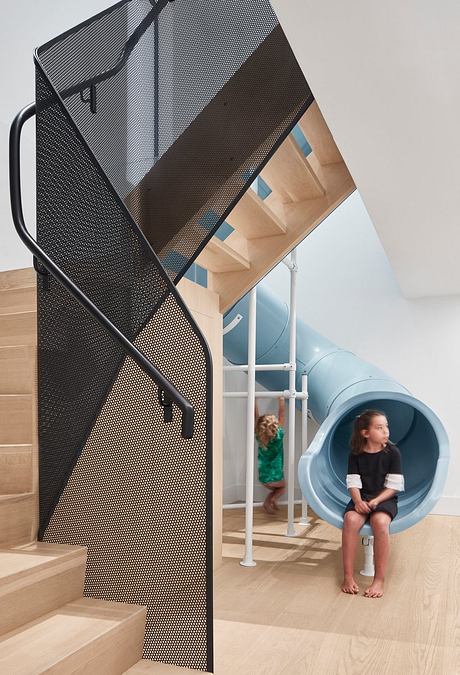
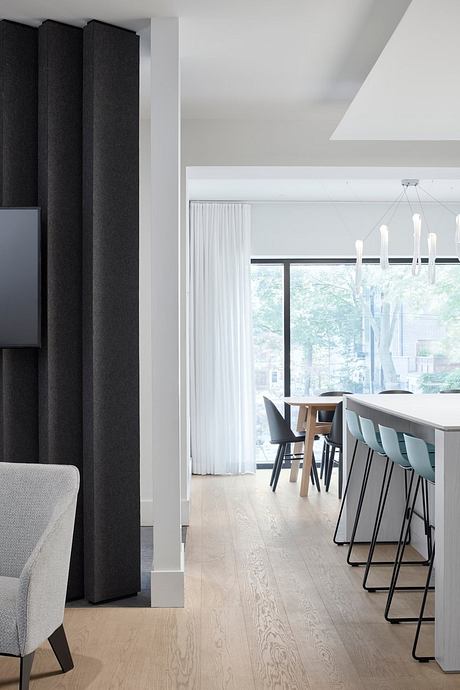
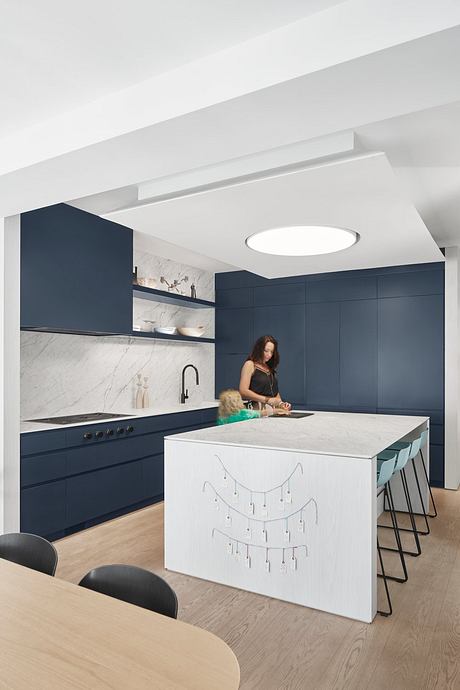
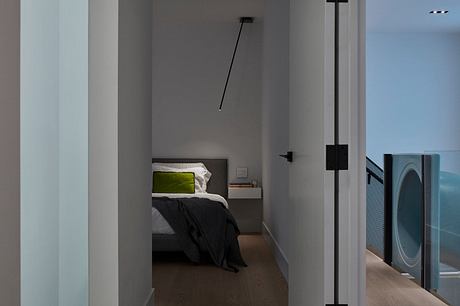
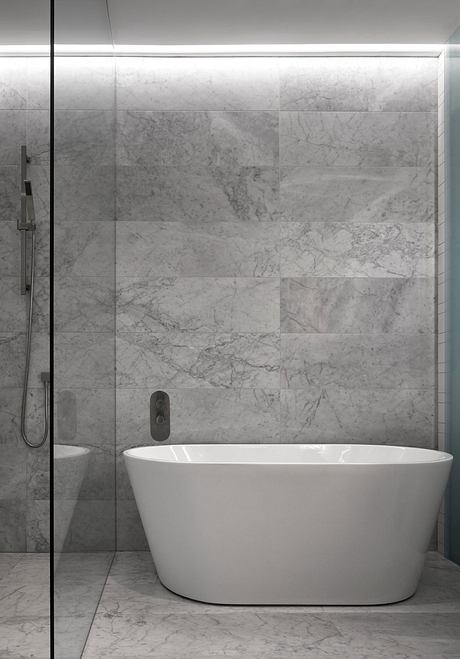
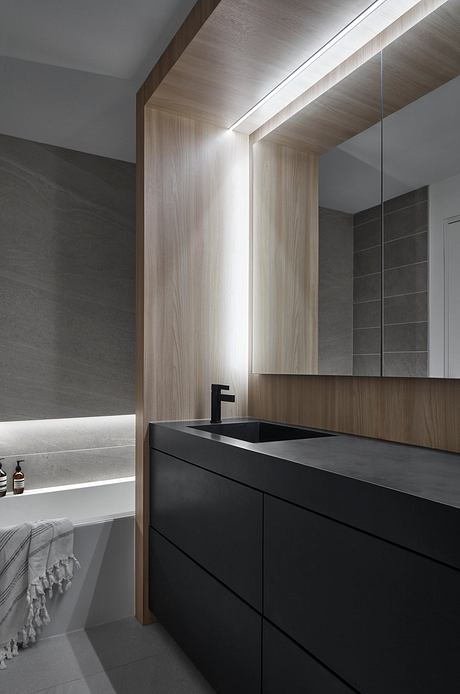
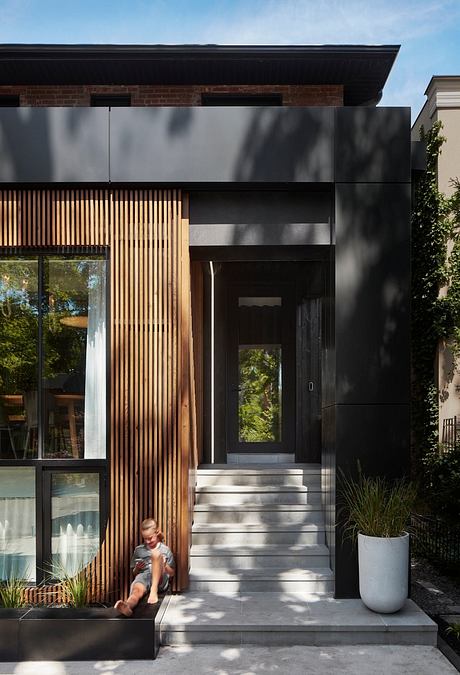
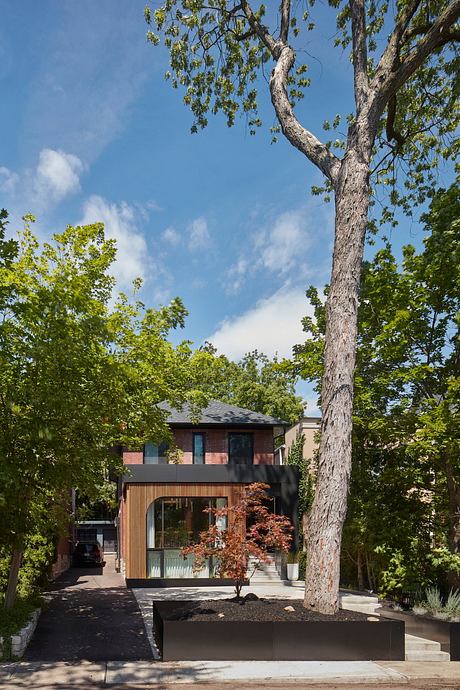
About Walker House
Redefining Residential Design: The Walker Home
The Walker home design revolutionizes traditional residential layouts, catering to contemporary lifestyles and mitigating Toronto’s living costs. Initially, this building featured a duplex with two small basement units. Reflect Architecture reimagined it, keeping one upper unit for rental income and merging the ground floor with the basement for a family of five.
Innovative Family Living Spaces
Reflect Architecture, collaborating with the clients, strategically placed the three girls’ bedrooms and a guest room in the basement, transforming it into a vibrant lower level. The parents’ suite, in contrast, found its place on the ground floor. The family’s wish for a slide and abundant natural light guided the design. Consequently, Reflect cut an expansive opening in the ground floor, linking both levels and funneling light and laughter into the children’s play area below.
Maximizing Utility and Comfort
Reflect Architecture then meticulously organized the home’s functions based on natural light needs and the distinction between public and private spaces. The front of the house, with its large south-facing windows, hosts activities like cooking, eating, entertaining, and playing board games. This area, bathed in natural light, integrates seamlessly with the neighborhood and welcomes guests. Meanwhile, a secluded area for focused work or spontaneous collaborations occupies the rear. This space includes a full-wall whiteboard, central tables with power outlets, and a sliding glass panel opening to the serene garden. The parents’ bedroom and ensuite, requiring less light, are centrally located on the ground floor, near the stairs for easy access during late-night visits. The lower level houses the girls’ bedrooms in a private zone, complete with two bathrooms to ease the morning rush.
This project skillfully addresses the needs of a large family living in an urban setting where housing is costly, yet community and privacy are equally cherished.
Photography by Riley Snelling
Visit Reflect Architecture
- by Matt Watts