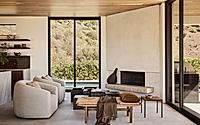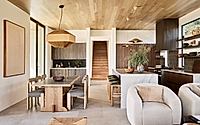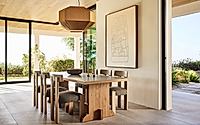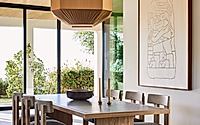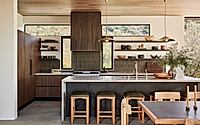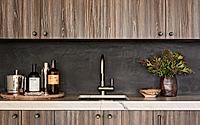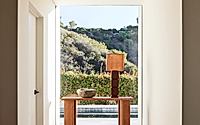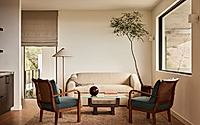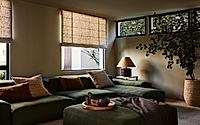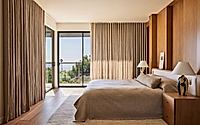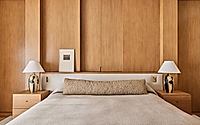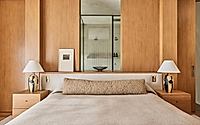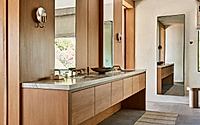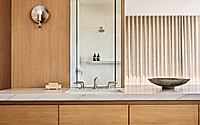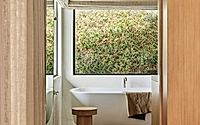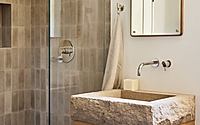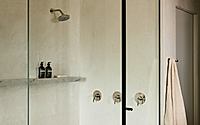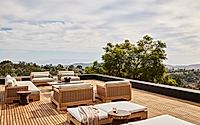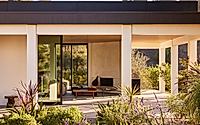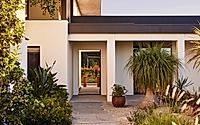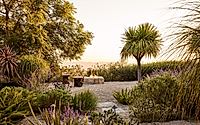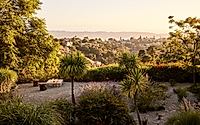Hills of Santa Barbara: A Mid-Century Modern Haven
The Hills of Santa Barbara home by Corinne Mathern Studio embodies the serene lifestyle of Santa Barbara, California, with a design that merges mid-century and contemporary elements.
Inspired by the peaceful ambiance of Kyoto’s Aman Hotel, this 2022 project for a young couple showcases an earthy palette and natural materials, offering a tribute to the stunning local landscape. Every detail, from custom furniture to curated artworks, enhances the home’s tranquil harmony and connection to nature.

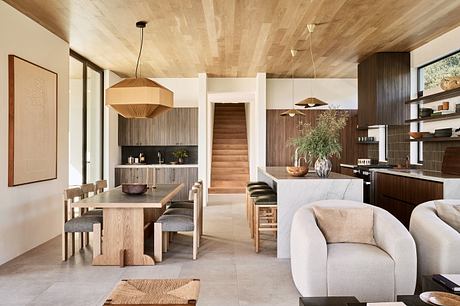
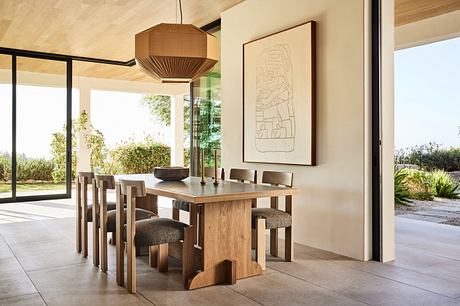
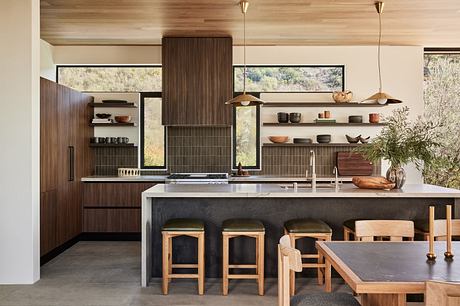
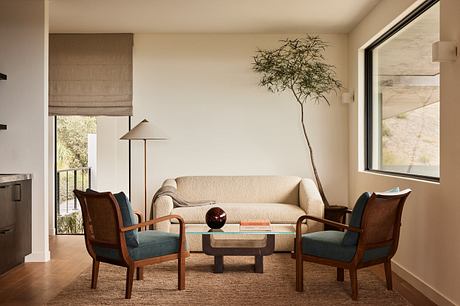
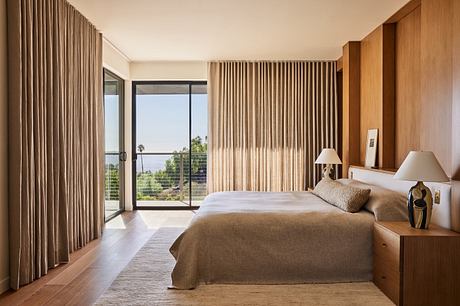
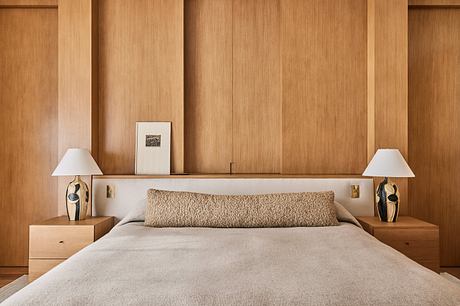
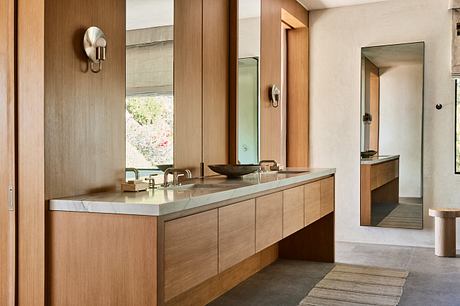
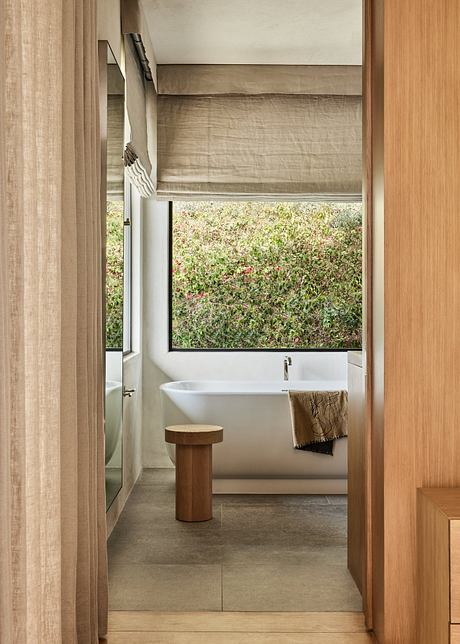
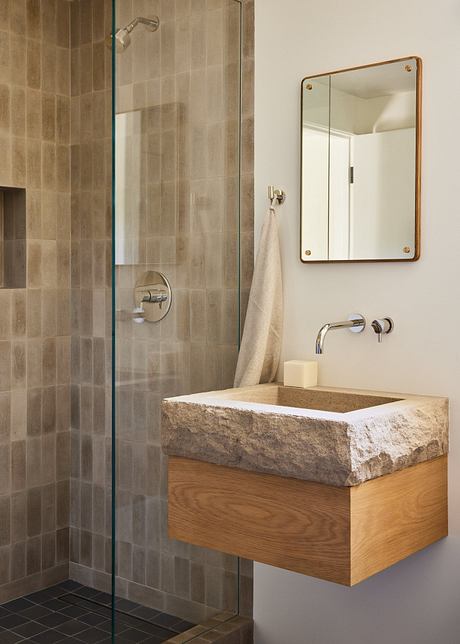
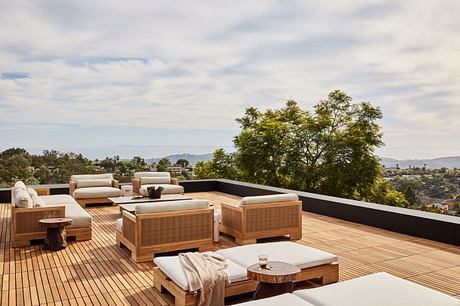

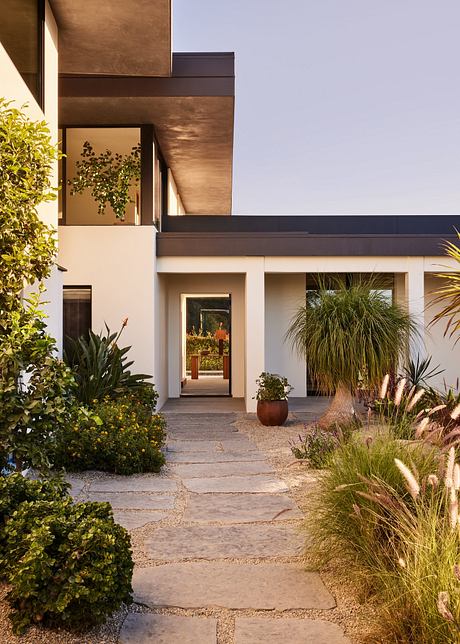
About Hills of Santa Barbara
Embracing Santa Barbara’s Lifestyle
Corinne Mathern Studio skillfully spreads this mid-century inspired home across 3,000 square feet (278.7 square meters) and two levels, capturing the quintessence of Santa Barbara living. A young couple and their two Wirehaired Pointing Griffons, relocating from Dallas, instantly fell for the site’s mesmerizing views. Thus, they embarked on a journey to create peaceful interiors that mirror the area’s sublime beauty.
A Nod to Serene Inspirations
Drawing inspiration from the tranquil ambiance of Kyoto’s Aman Hotel, Corinne Mathern Studio infused the renovation with an earthy palette. Blue, green, and yellow hues meet raw wood, textural clay, and calming stone, creating a seamless flow and balance. This choice not only reflects the landscape’s allure but also introduces a serene atmosphere into the home.
Moreover, every space showcases custom furniture and lighting by Corinne Mathern Studio, Atelier de Troupe, Ruemmler, and Workstead. These pieces engage in a visual dialogue with artworks by Gala Porras-Kim, Michael Wilson, and others, adding a layer of sophistication and personal touch.
A Harmonious Retreat
Designed to be a sanctuary, the home stands as a tribute to the natural landscape that surrounds it. Every element, carefully chosen and placed, complements one another, ensuring that the interiors not only serve as living spaces but also as an ode to harmony and tranquility. This approach has transformed the property into a retreat where each detail contributes to an overarching sense of peace and balance, perfect for its inhabitants to unwind and reconnect with nature.
Photography by Nicole Franzen
Visit Corinne Mathern Studio
- by Matt Watts