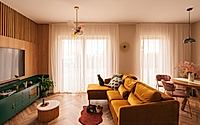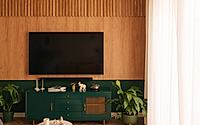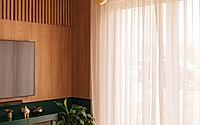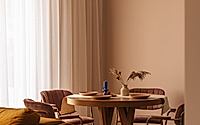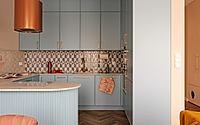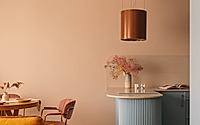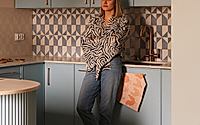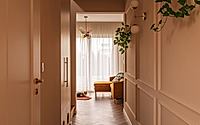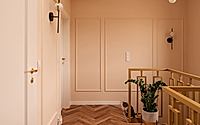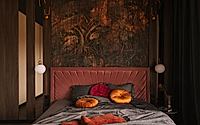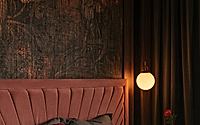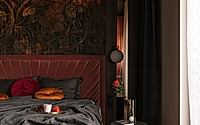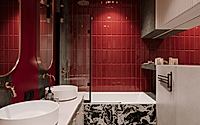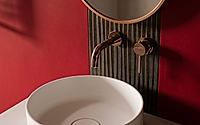Eternal Spring: Where Vintage Meets Modern
Discover Eternal Spring, a semi-detached house in Wrocław, Poland, meticulously designed by Wojtyczka Pracownia Projektowa. Tailored for an energetic couple and their feline companions, this home merges contemporary with vintage flair.
A sprawling garden extends the living space, flooded with natural light, setting a stage for the rich, colorful interiors envisioned by the owners. From the kitchen, adorned in blue and copper, to the Art Deco-inspired privacy of the upstairs, every corner of Eternal Spring vibrates with life and warmth, embodying a year-round spring ambiance.

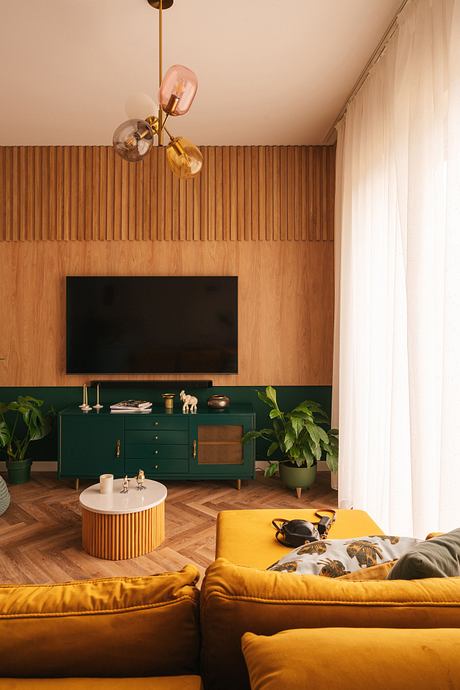
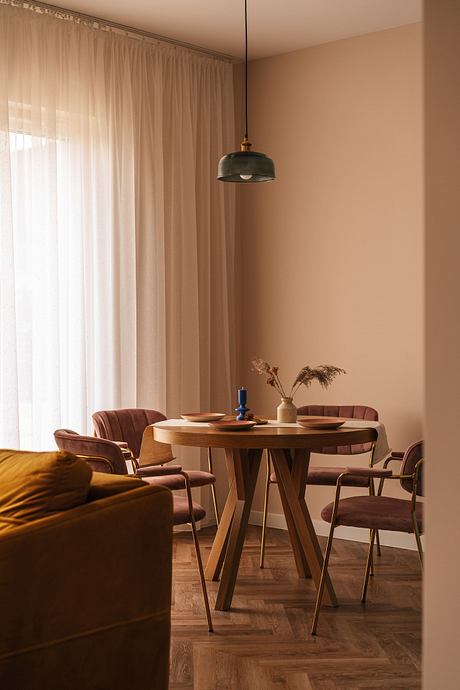
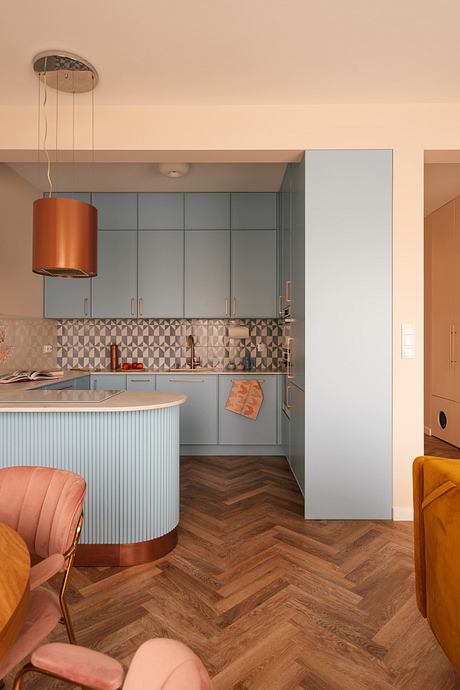
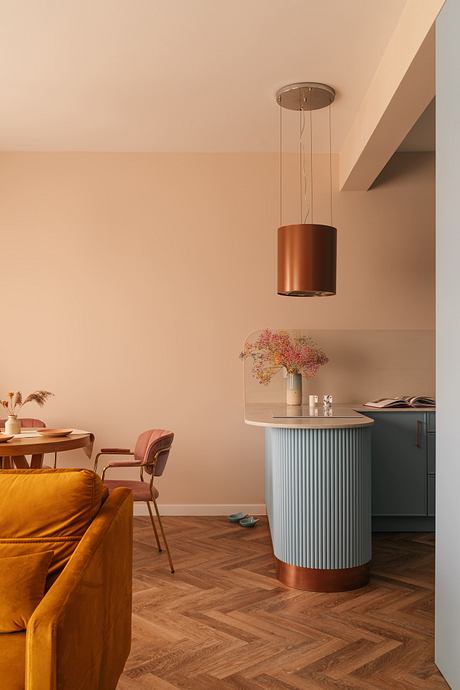
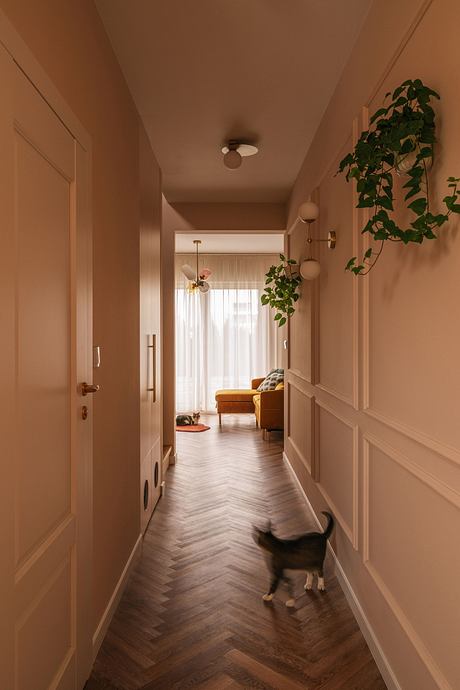
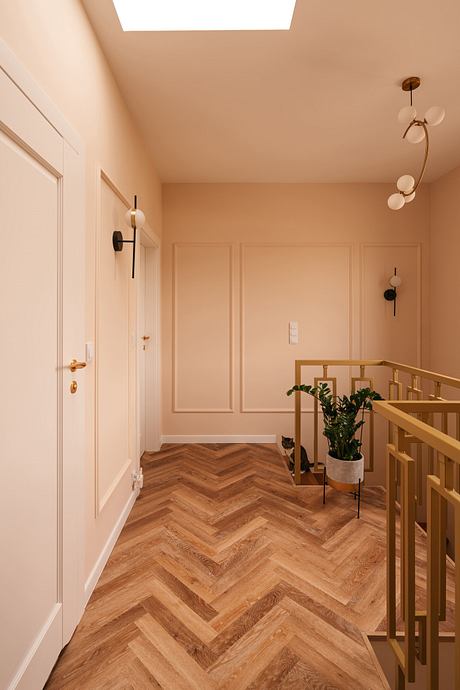
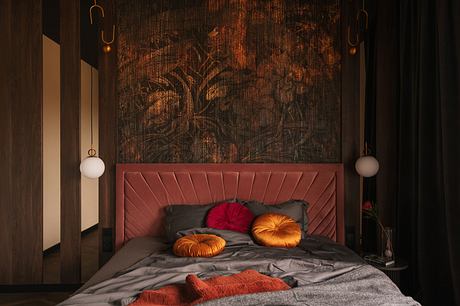
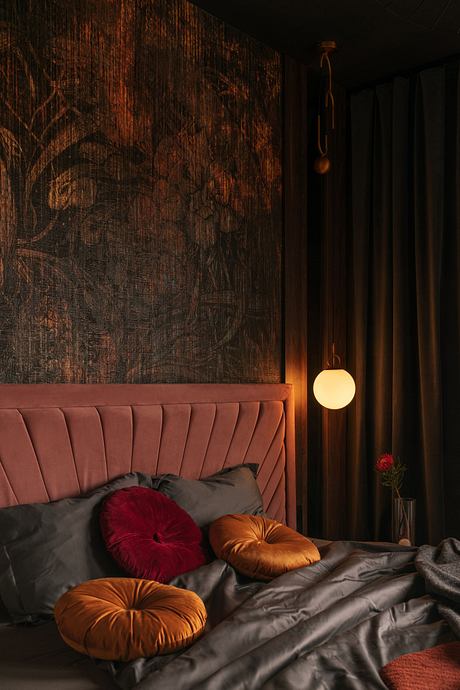
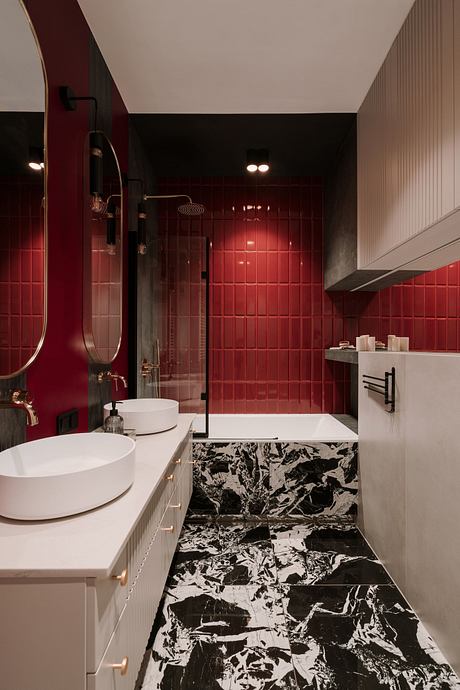
About Eternal Spring
Dive into the heart of Wrocław, where an energetic couple and their two cats find solace in a vibrant semi-detached home. This abode, nestled on the city’s outskirts, boasts a sprawling garden that seamlessly extends the living room’s ambiance outdoors. Sunshine floods the space, illuminating a rich color palette that brings the interiors to life.
A Symphony of Colors
Małgorzata Wojtyczka of the Wojtyczka Design Studio masterminded this colorful haven, ensuring spring’s presence year-round. The kitchen, the home’s soul, showcases blue hues and copper accents, enhancing its vibrancy. Geometric tiles and a grooved blue base on the kitchen island add unique touches, visible from the living area. The design cleverly merges the kitchen and living room, creating a lively daily zone anchored by a dining space. The strategic use of color defines each area, offering both unity and distinction.
Vintage Meets Contemporary
The living room reveals vintage inspirations with a modern twist. A refurbished chest of drawers, now sporting a contemporary look, adorns a wall paneling. A mustard sofa ties the room together, harmonizing with the blue and green palette. The choice of herringbone-patterned vinyl flooring adds a cozy touch, while a hidden wardrobe in the corridor cleverly conceals cat litter boxes, blending functionality with design.
Art Deco Elegance Upstairs
Ascending to the first floor, the ambiance shifts to darker, Art Deco-inspired interiors. Despite their moody tones, these rooms burst with color. The bedroom’s dirty pink bed, set against warm wallpaper tones, and a unique Cuban souvenir add personality. Dark vinyl flooring and wooden paneling, along with maavo-designed furniture, create a cohesive and stylish space.
Bathroom: A Bold Statement
The journey to the bathroom, via a staircase adorned with decorative stucco and a golden balustrade, prepares the senses for a bold experience. Inside, a striking red palette meets mesmerizing black and white tiles, creating an invigorating space. Despite its compact size, the bathroom accommodates a large washbasin cabinet with dual sinks—a crucial feature for the homeowners. Mirrors expand the space visually, complemented by golden accents that add a touch of luxury.
This Wrocław home stands as a testament to thoughtful design, where every element plays a crucial role in crafting a vibrant, living environment.
Photography by Mood Authors
Visit Wojtyczka Pracownia Projektowa
- by Matt Watts