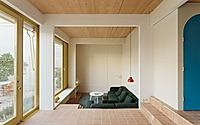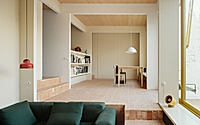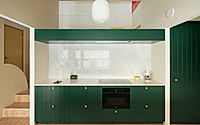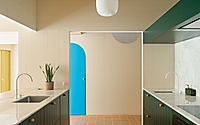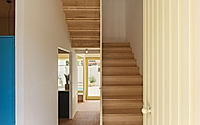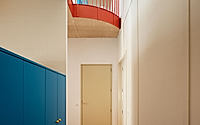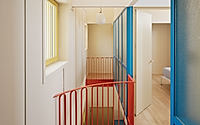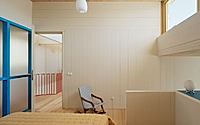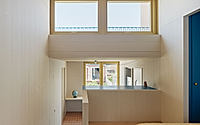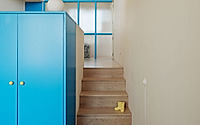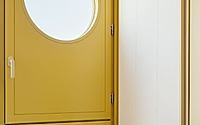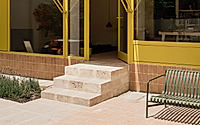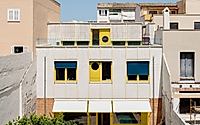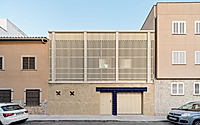Split House: Modern Elegance in Palma
Step into the Split House, a testament to modern architecture in Palma de Mallorca, Spain, crafted by Feina Studio in 2020. In a neighborhood known for its industrial history, this house uniquely adapts to its sloping terrain with stepped floors, blending indoor with outdoor. Utilizing eco-friendly materials like wood and cork, it sets a new standard for energy-efficient design amidst Palma’s historic charm.










About Split House
A Glimpse into Monumentality
In Palma’s bustling cityscape, the Split House stands out in a neighborhood filled with traditional row houses. This area, developed in the early 20th century, housed thousands of workers from local industries, creating a unique industrial zone. As people moved from the countryside, the need for housing grew, leading to the construction of simple row houses and lavish villas for the elite. These grand homes, adorned with intricate façades, showcased local craftsmanship, elevating urban living to new heights. The Split House joins this legacy, showcasing its grandeur through architectural details and proportions.
Embracing Adaptation
The landscape around the house slopes towards the sea, presenting a 4.6 feet (1.4 meters) drop from front to back. The Split House masterfully navigates this slope, creating a series of stepped platforms on the ground floor that link the street to the courtyard. This approach continues upstairs, splitting the house into levels that introduce southern light through innovative façades.
Innovative Systems and Resources
Construction here embraces a blend of traditional and industrial methods, particularly through the use of Cross-Laminated Timber (CLT). This material enables the construction of thin walls that maximize space while showcasing the beauty of wood inside. The east façade features natural cork panels, blending sustainability with aesthetics.
For the Split House, builders used 2,045 cubic feet (58 cubic meters) of wood, which stored approximately 114,640 pounds (52 tonnes) of CO2. This effort, combined with a focus on an air-tight building envelope, significantly cuts down on energy use, making the house a beacon of sustainable design in Palma.
Photography by Luis Díaz Díaz
Visit Feina Studio
- by Matt Watts