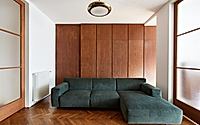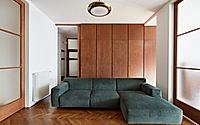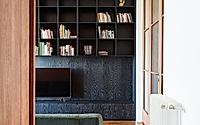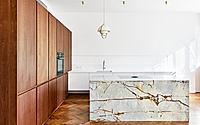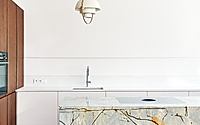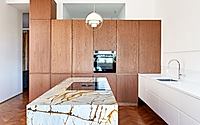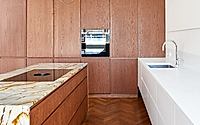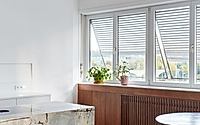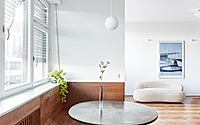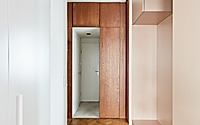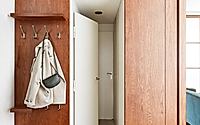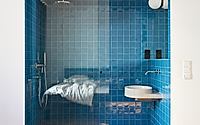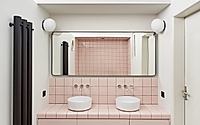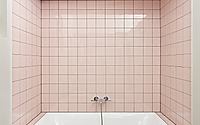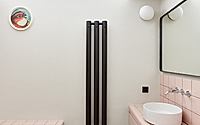Antonínská Apartment: Modernity Meets Heritage
Delve into the heart of Prague where the Antonínská Apartment, a masterpiece of modern design by Markéta Bromová Architekti, breathes new life into a functionalist structure. This 1345 sq ft (125 m²) gem, nestled within Eugen Rosenberg’s architectural marvel, marries the apartment’s historic charm with cutting-edge adaptations.
From the seamless integration of living spaces to the exquisite “space” quartzite kitchen island, discover how luxury and heritage converge in this Czech republic haven.










About Antonínská Apartment
Reviving Prague’s Functionalism
A 125 m² (1345 sq ft) apartment, set in a functionalist building designed by Eugen Rosenberg, stands near Strossmayer Square in Prague. The challenge? To merge the apartment’s original character with modern living demands and the owner’s unique needs.
Strategic Design Adaptations
The apartment’s reinforced concrete skeleton offered a unique advantage, facilitating easier connection between rooms. We only made minimal layout changes, notably integrating the bedroom with a hidden bathroom niche and crafting a walk-through wardrobe from a repositioned wall section. The most dramatic change involved linking the kitchen to the living room, enhancing street-facing views.
Elegant Interiors and Seamless Transitions
Upon entry, visitors encounter an oak veneer paneled wardrobe that aligns with the refurbished original folding doors. This oak theme extends, enveloping corners and concealing sliding doors, and even adorns the kitchen’s upper sections, crowned by a skylight from the main bathroom. We chose a concrete screed for the bathroom floors, achieving a seamless look that matches the tiling perfectly.
A Harmonious Blend of Function and Style
The apartment’s heart—the hall—features a black oak veneer bookcase and connects to the living spaces through original glass doors. The bedroom boasts a small, blue-tiled bathroom niche, accessible via a walk-through wardrobe, which leads to additional rooms in soothing beige and pink tones.
The Quintessence of Luxury: The Kitchen Island
The centerpiece, a kitchen island crafted from “space” quartzite, anchors the living space. Its design, coupled with carefully chosen lighting, including a Gubi Multi Lite Small light from 1972, complements the apartment’s spirit. This meticulous selection process reflects our commitment to blending functionality with iconic design elements, culminating in a living space that both the client and I cherish.
Photography by Veronika Raffajová
Visit Markéta Bromová architekti
- by Matt Watts