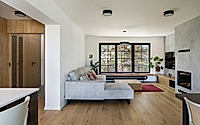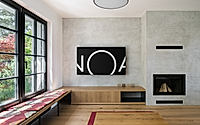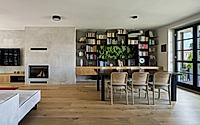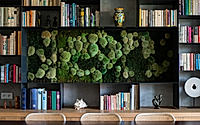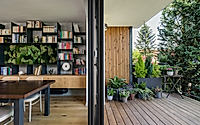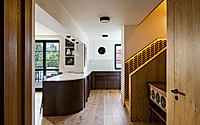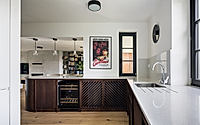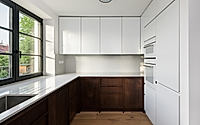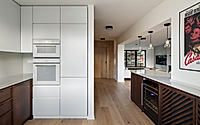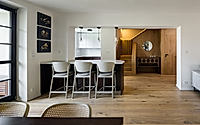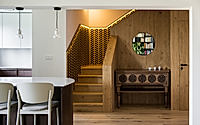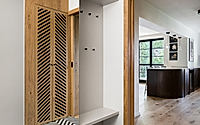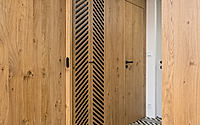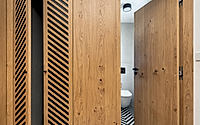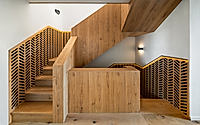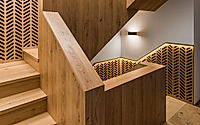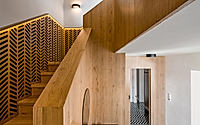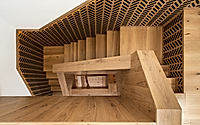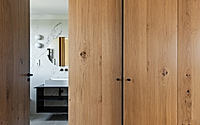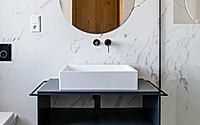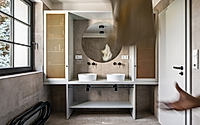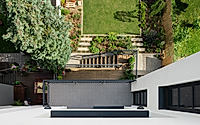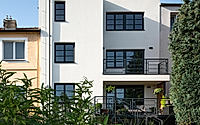In a Row: A Terraced House with a Modern Twist
Reviving a classic terraced house near Prague’s airport, Noarchitects transforms In a Row into a modern family sanctuary. With extensive renovations from the ground up, this three-storey home blends 21st-century infrastructure with innovative design, turning everyday living into an endless holiday.
Discover how strategic architecture and interior adjustments brighten spaces and connect the household like never before.













About In a Row
A Global Traveller’s Haven Near the Airport
A globe-trotting client chose to settle his family in an older terraced house, serendipitously close to the airport. This three-storey home boasts semi-closed basements, lush gardens, and breathtaking views of Bílá Hora’s historic landscapes. Despite its perks, the house required extensive renovation to unlock its full potential.
Transforming the Heart of the Home
Upon our arrival, a secluded steel staircase cast a shadow in the home’s corner. We reimagined this space, integrating the staircase into the living area and creating open spaces between steps. Consequently, the home’s vertical living became more engaging, enhancing connectivity across floors. The process, challenging due to the home’s 1970s self-built hollow core slab ceilings, demanded meticulous planning with experts to ensure safety and structural integrity.
Comprehensive Modernization
Our overhaul not only reinforced the structure but also modernized the entire infrastructure. We updated electrical systems, windows, insulation, and even the terrace and roof. Furthermore, we boldly reconfigured the layout, moving rooms and merging the kitchen with living spaces for a cohesive flow. These strategic alterations required careful coordination, pushing engineering limits for a harmonious design.
Creating a Perpetual Holiday Retreat
Finally, we polished the interior, transforming it into a picturesque retreat. Now, the residents enjoy a space that feels like an everlasting vacation, blending modern amenities with timeless charm. This meticulous renovation not only revitalized the structure but also crafted a sanctuary for ceaseless enjoyment and comfort.
Photography by Studio Flusser
Visit NoArchitects
- by Matt Watts