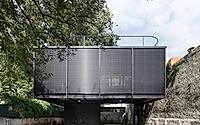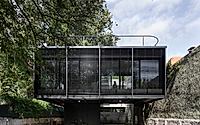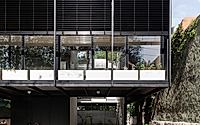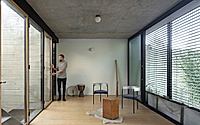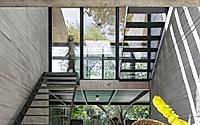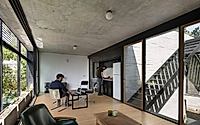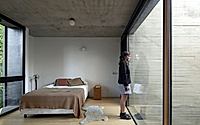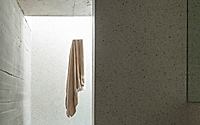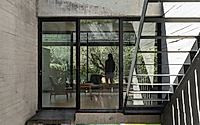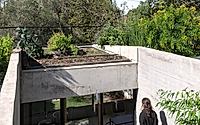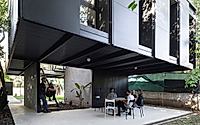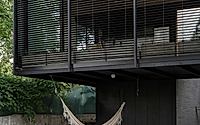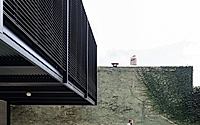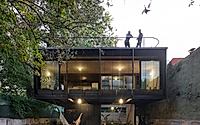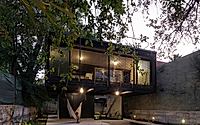Casa ATO: Elevating Eco-Friendly Design in San Isidro
Casa ATO, designed by IR Arquitectura in San Isidro, Argentina, is a groundbreaking house that embodies eco-friendly living. Completed in 2020, this residence not only respects the local ecological reserve but enhances it, integrating pre-existing natural elements like old trees and a swimming pool into its design. The structure promotes a symbiotic relationship between humans and nature through smart, sustainable architecture, ensuring both thrive in harmony.

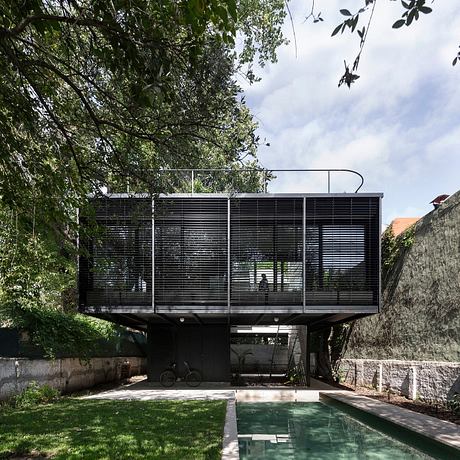
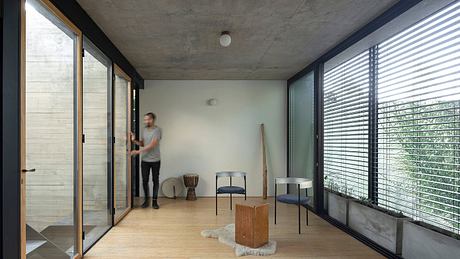
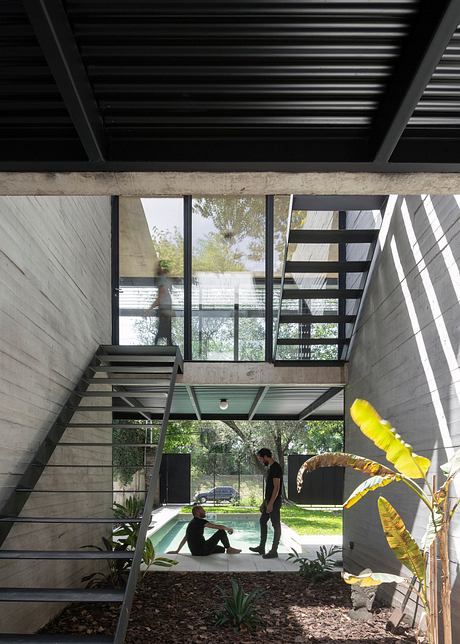
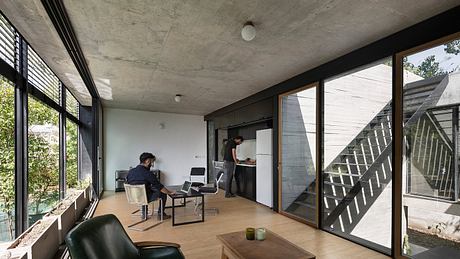
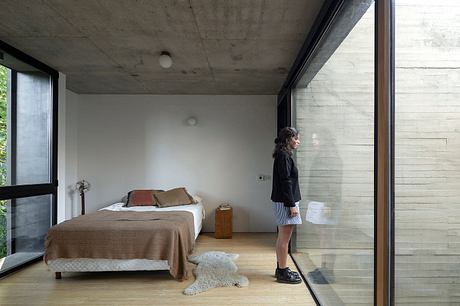
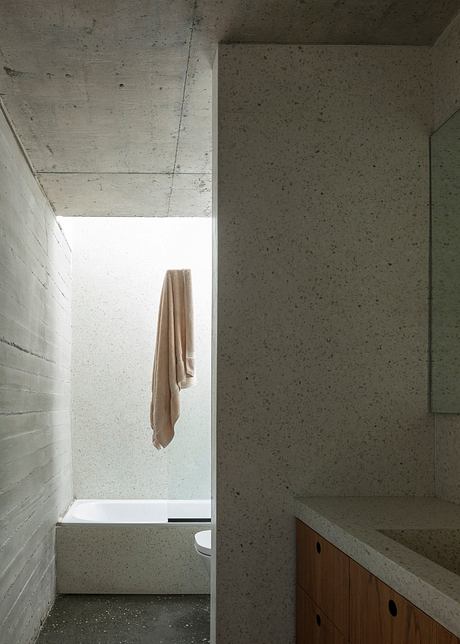
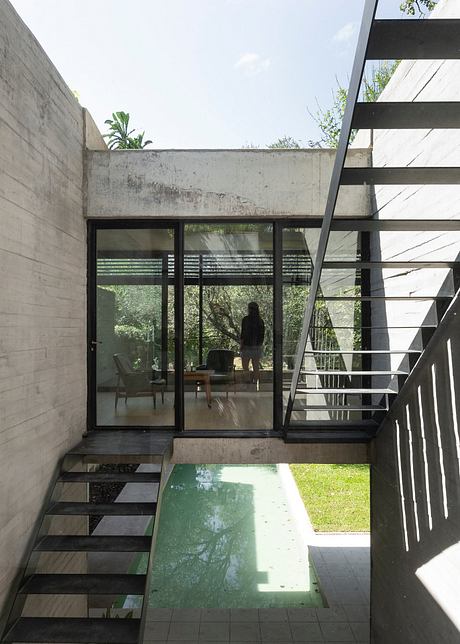
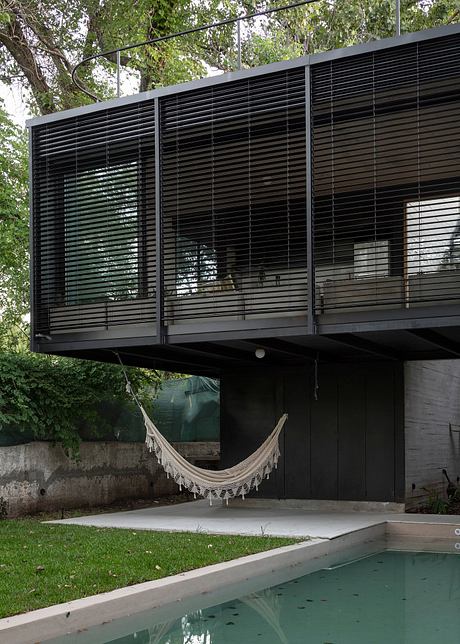
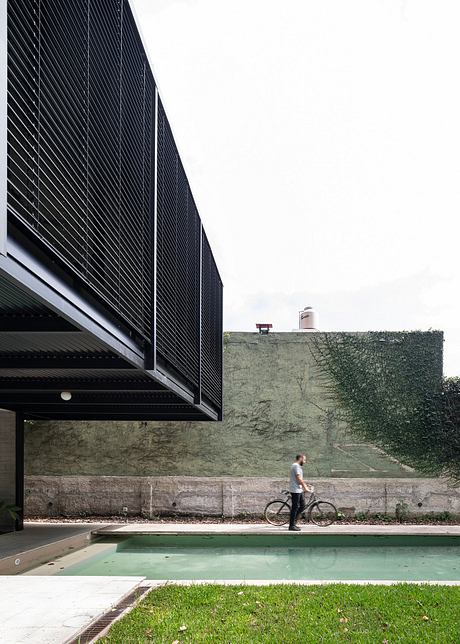
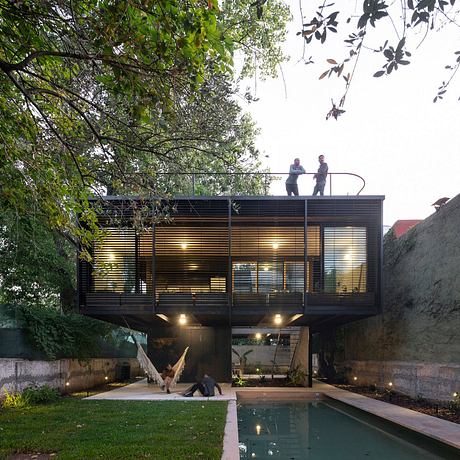
About Casa ATO
Innovating Sustainable Living at Casa ATO
Nestled in front of the lush Bajo de San Isidro Ecological Reserve, Casa ATO stands as a testament to sustainable architecture where modern living meets nature’s harmony. This project, masterfully created by IR Arquitectura in 2020, is situated on a land rich with pre-existing natural elements, including an ancient olive tree, a uniquely placed swimming pool, and a path frequently traversed by local turtles. These features form the bedrock of a design philosophy that seeks to embed the structure within its environmental context, fostering a mutualistic relationship with the surrounding ecosystem.
A Design Rooted in Nature
Casa ATO’s architecture is a sophisticated response to the dual demands of human habitation and environmental stewardship. Its design utilizes cut substrates to delineate space, maximize land conservation, and enhance biodiversity. The house is thoughtfully divided into different functional areas or “substrates,” each serving a specific purpose. The ground level is dedicated to semi-covered spaces that merge seamlessly with the outdoor environment, enabling direct interaction with the landscape and the swimming pool. Moving upwards, the living areas are positioned amidst the treetops, aimed at capturing breathtaking views and optimizing natural ventilation. The crowning glory of Casa ATO is its fully landscaped roof, populated with native vegetation and edible plants, designed to attract birds and insects and extend the natural habitat beyond its borders.
Sustainable Features and Passive Design
Central to Casa ATO’s architectural marvel is its emphasis on sustainability and thermodynamic efficiency. The structure is supported by three concrete walls, allowing for a unique distribution of space and airflow. Inverted beams and a metal structure support the floors, creating an airy, open environment that minimizes the need for artificial cooling. The house is fortified with high-performance carpentry, innovative sun protection, and a geothermal system that leverages the groundwater’s temperature for climate control, demonstrating an advanced integration of technology and renewable resources. Photovoltaic collectors significantly reduce the reliance on external electricity sources, marking Casa ATO as a paragon of sustainable living.
A Sanctuary for Biodiversity
Casa ATO is more than just a residence; it’s an ecosystem in itself, designed to foster biological exchange and enhance the local ecology. Its strategic location and design choices—like the autarkic roof garden and the preservation of native trees—create a habitat for local fauna, from birds to turtles, illustrating a profound respect for and contribution to the ecological reserve it overlooks. Through its innovative design and sustainable practices, Casa ATO establishes a new blueprint for architecture that not only coexists with nature but actively benefits it, making it a leading example of eco-conscious residential design in Argentina.
Photography by Federico Cairoli
Visit IR Arquitectura
