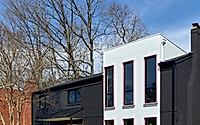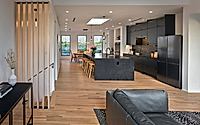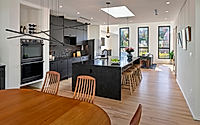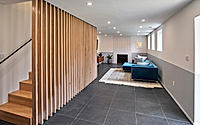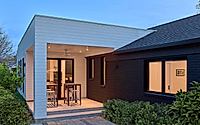The Black and White House: Transforming 1950s Architecture
Discover how The Black and White House in North Arlington, United States, underwent a radical transformation. Designed in 2019 by Paola Lugli, this project reimagines a 1950s brick house with a contemporary open floor plan, elevating it with a ship-lap-clad façade and thoughtfully integrated modern elements. From a new LVL beams structure to symmetrical windows framing a future garden, explore the blend of modern and traditional that defines this unique dwelling.

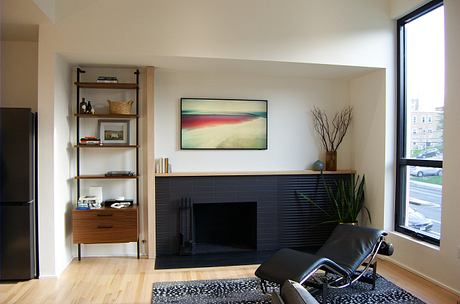
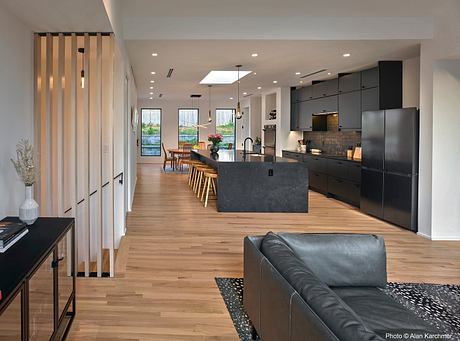
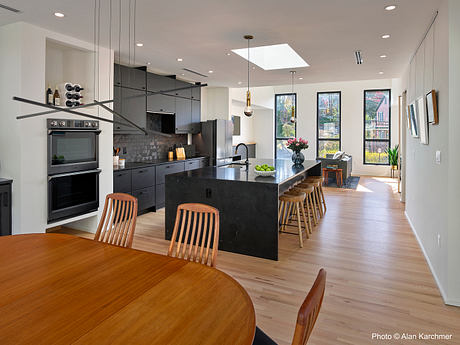
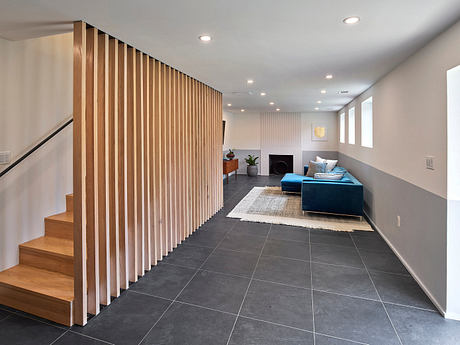
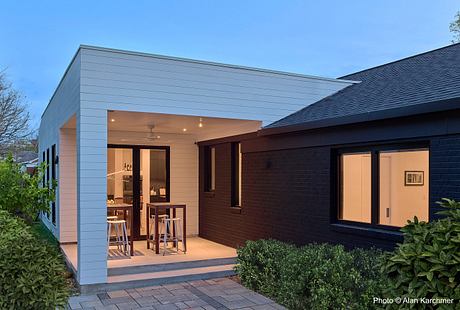
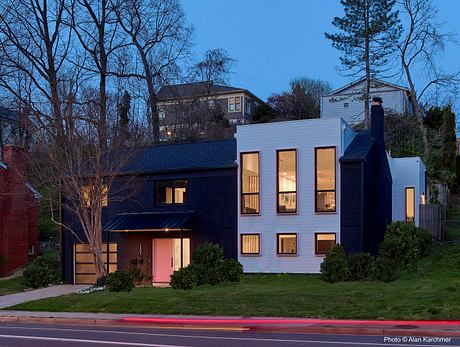
About The Black and White House
Reviving Tradition with Modern Elegance
The Black and White House stands as a testament to the innovative spirit of redesigning traditional spaces for contemporary living. Located in the heart of North Arlington, United States, this project executed by Paola Lugli in 2019 breathes new life into a typical 1950s brick house. An ambitious undertaking, the house underwent a complete transformation, fostering a striking balance between preserving historic value and embracing modern aesthetics.
Architectural Integration and Design Features
At the forefront of this transformation is the integration of a ship-lap clad façade into the original brick structure, a move marking a contemporary intervention while respecting the home’s originality. The new layout, confined within the pre-existing footprint due to zoning restrictions, incorporates two innovative roofs—a reverse dormer front roof and a flat rear roof. This not only redefines the house’s silhouette but also introduces an unprecedented spatial dynamic with varying ceiling heights of 12 feet (3.66 meters) in the front and 10 feet (3.05 meters) continuously at the back.
A Vision of Sustainability and Functionality
Paola Lugli’s vision emphasizes sustainability by transforming and renewing existing structures. Insulating old walls, installing new windows, and reusing bearing points for a new floor plan underline a commitment to sustainable practices. The interior, boasting a completely revamped floor plan, presents an open and connected living space. The introduction of a contemporary wooden staircase with a slat wall further integrates the two floors, enhancing the house’s overall sense of unity.
Connecting with Nature and Community
Symmetrical front windows, mirrored in the rear, frame the view towards a future beautifully tiered garden. These strategic openings connect the urban dwelling to its surroundings, including the vibrant Clarendon neighborhood. This relationship fosters a bridge between the interior and the exterior, highlighting the project’s intent to integrate the house more firmly within its urban context while maintaining privacy and tranquility within its walls.
In conclusion, The Black and White House by Paola Lugli is a prime example of how architectural ingenuity can rejuvenate a traditional structure, weaving together elements of modern design, sustainability, and community connection to create a dwelling that truly stands apart in North Arlington’s landscape.
Photography by Alan Karchmer
Visit Paola Lugli
