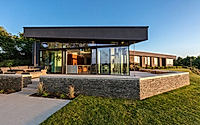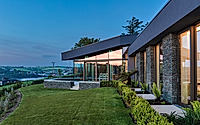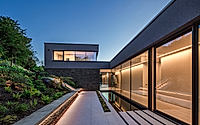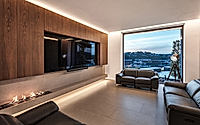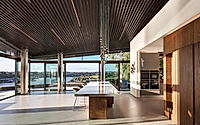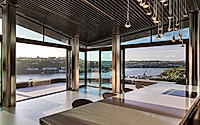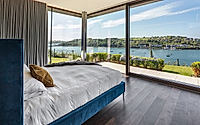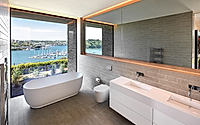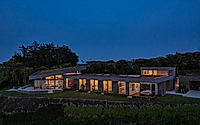House Clancy: A Sustainable Living Vision Overlooking Kinsale Harbour
Discover House Clancy in Kinsale, Ireland, a private residence reimagined by Conneely Wessels Architects in 2022. This architectural marvel, replacing an outdated bungalow, blends sustainability with modern living standards through its unique pavilion design. Focused on energy efficiency and seamless landscape assimilation, it offers an innovative living space that harmonizes with its surroundings, showcasing breathtaking views over Kinsale Harbour.









About House Clancy
Redefining Home: The Essence of House Clancy
In the picturesque town of Kinsale, Ireland, House Clancy stands as a testament to modern, sustainable living. Designed in 2022 by the visionary Conneely Wessels Architects, this private residence emerged from the ambition to replace an outdated bungalow with a structure that not only enhances thermal performance but also melds seamlessly with its natural surroundings. House Clancy reimagines traditional residential design through the artful assembly of sculptural stone pavilions, each serving a unique purpose within the household’s ecosystem.
A Symphony of Pavilions
The architectural narrative of House Clancy unfolds through three distinct pavilions: the Living Pavilion, Sleeping Pavilion, and Working Pavilion. These elements are harmoniously integrated into the landscape, bearing resemblance to naturally occurring stone formations. The Living Pavilion, a versatile space for dining, cooking, and relaxation, captures panoramic views of Kinsale Harbour through its ingeniously tilted roof. This design choice not only maximizes the scenic vista but also facilitates deep penetration of southern light, further bolstered by strategically placed clerestory windows.
Sustainability Interwoven with Aesthetics
Sustainability is at the core of House Clancy’s design philosophy. The selected materials and construction techniques underscore a commitment to eco-friendly living, including the innovative use of a sedum roof. This green roof system not only enhances the home’s thermal insulation but also creates a visually appealing elevation that harmonizes with the coastal landscape. Furthermore, the design’s sensitivity to height and visual intrusiveness ensures that House Clancy remains a respectful addition to its setting, preserving the area’s natural beauty.
A Home that Celebrates Its Environment
House Clancy’s thoughtful design extends beyond its physical structure, engaging with its environment in a dynamic dialogue. The central courtyard, defined by a reflective pond, captures shifting reflections of the sky and landscape, imbuing the home with an ever-changing backdrop that celebrates the area’s inherent beauty. This emphasis on connectivity with nature underscores the project’s goal: to create a living space that is not only sustainable and functional but also deeply rooted in its environmental context.
In conclusion, House Clancy by Conneely Wessels Architects is a pioneering project that redefines the parameters of modern home design. Through its blend of aesthetic appeal, environmental sensitivity, and innovative use of space, it establishes a new benchmark for residential architecture that is in harmony with the landscape it inhabits.
Photography by F22 Photography
Visit Conneely Wessels Architects
