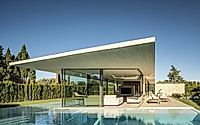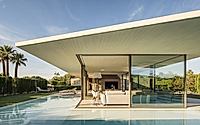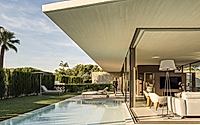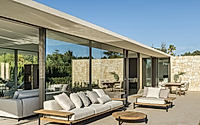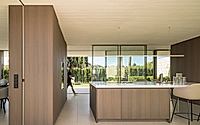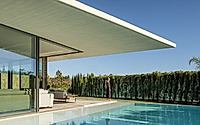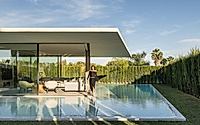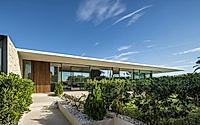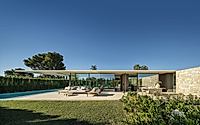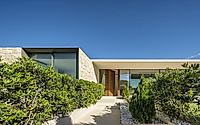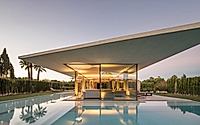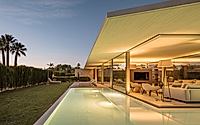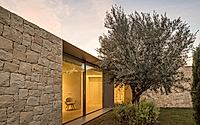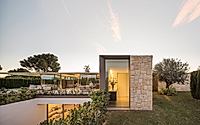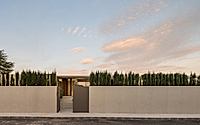The Mass and the Ether: A Modern Home Among Valencia’s Orange Trees
Designed in 2022 by Gallardo Llopis Arquitectos, The Mass and the Ether is a stunning house nestled in Valencia, Spain. Surrounded by aromatic orange trees and the Turia River, this property redefines shelter with its open, diaphanous space. Its design cleverly juxtaposes solidity with lightness, achieving privacy while inviting the outside in.










About The Mass and the Ether
A Harmonious Blend of Nature and Architecture
Nestled in the scenic tranquility of Valencia, Spain, The Mass and the Ether stands as a beacon of modern architectural design amidst an orange grove. Designed by Gallardo Llopis Arquitectos in 2022, this house transcends traditional notions of shelter by merging the indoors with the lush outdoors, thanks to its strategic placement near the serene Turia River. The blend of natural beauty with architectural ingenuity creates a living space that is both intimate and expansive.
Elegance Defined through Materiality and Lightness
The residence is distinguished by its unique facade, featuring a substantial stone volume that elegantly supports an impressive cantilever. This not only symbolizes the project’s theme—combining solidity (“the mass”) with transparency (“the ether”)—but also ensures privacy while maximizing views of the exterior. The delicacy of this design is further accentuated by the use of planked concrete, which infuses warmth and a tactile craftsmanship reminiscent of wood, enhancing the home’s aesthetic appeal.
Architectural Lightness That Engages With Its Surroundings
The Mass and the Ether’s breathtaking cantilever captivates onlookers, its visibly thin edge offering an illusion of lightness that contrasts with its structural stability. Underneath, expansive glass panels forge a connection between the home’s interior and its verdant surroundings, reinforcing the design principles of transparency and openness. The architectural arrangement, avoiding straight angles to adapt to the plot’s shape, seamlessly integrates the day and night living areas with the irregular terrain, further tying the structure to its landscape.
An Unconventional Approach to Crafting Intimacy and Beauty
At its core, The Mass and the Ether is not just about providing shelter; it’s about creating a dialogue between the built environment and its natural setting. Through the articulate contrast of heaviness and weightlessness, the design narrates an architectural story that invites residents to experience both privacy and an immersive outdoor connection. This strategic melding of elements achieves a living space that is not only functional but also poetically aligned with its location.
In essence, The Mass and the Ether by Gallardo Llopis Arquitectos is a testament to innovative design, where every detail works in harmony to blend the comfort of indoor living with the allure of the natural world outside.
Photography by German Cabo
Visit Gallardo Llopis Arquitectos
