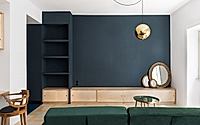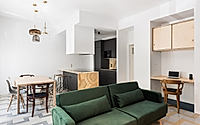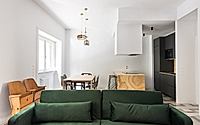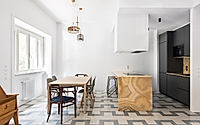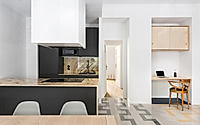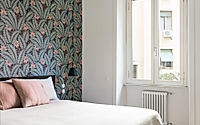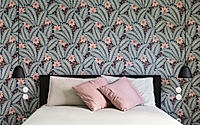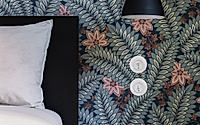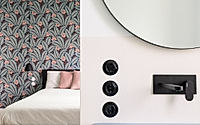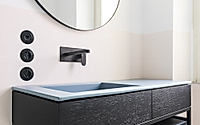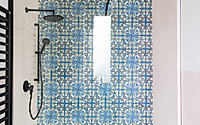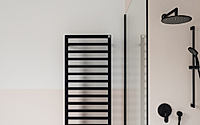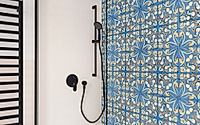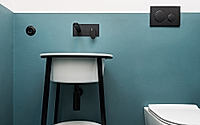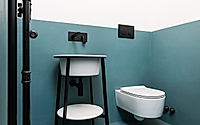Casa Trenta: Exploring Rome’s Art Deco Influence in Modern Spaces
Discover the charm of Casa Trenta, a Studio Gamp! designed apartment located in Rome, Italy. This 2023 renovation marries the unique 1930s geometric patterns with modern living spaces, showcasing a blend of history and contemporary design. From vibrant blue and yellow floorings to the sleek, open-plan kitchen, Casa Trenta is a testament to stylish, urban living in the heart of Rome.

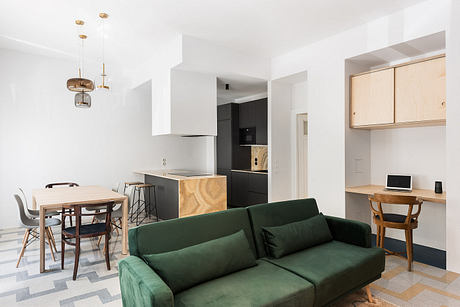
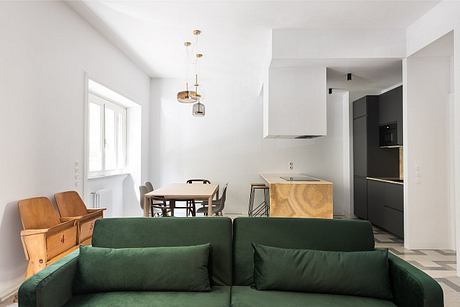
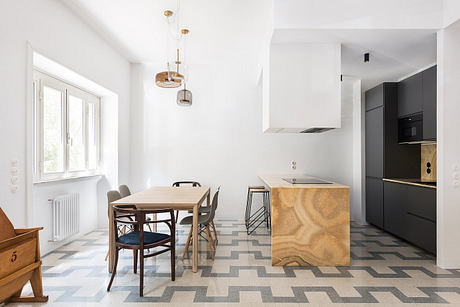
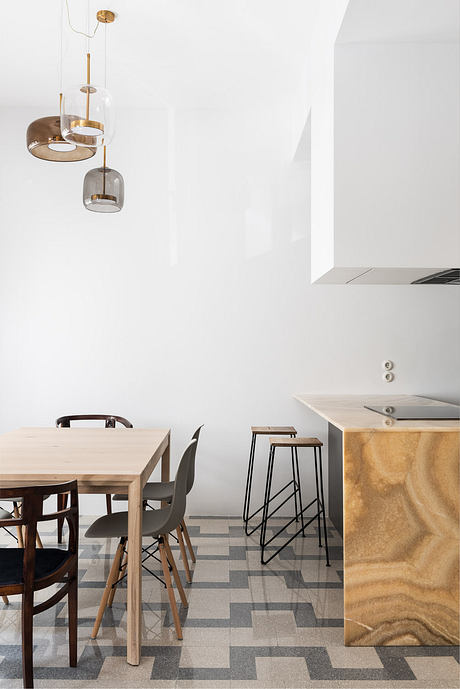
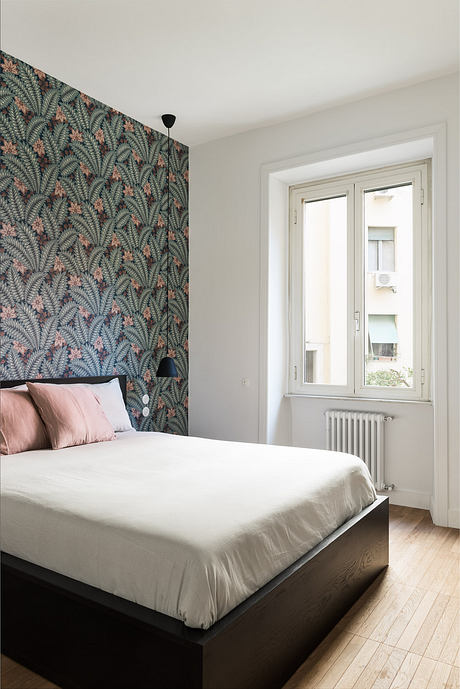

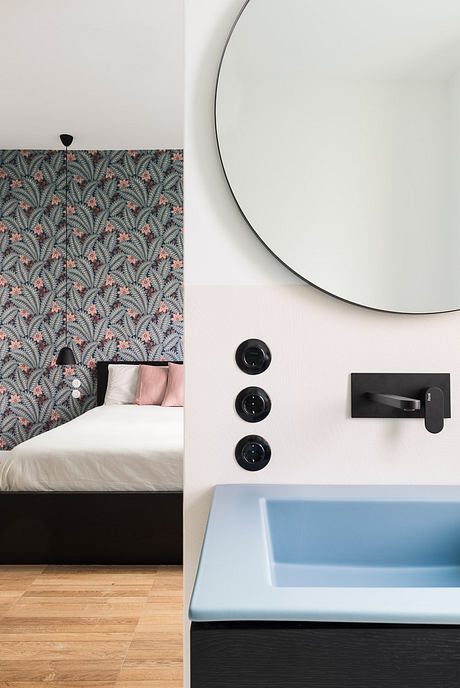
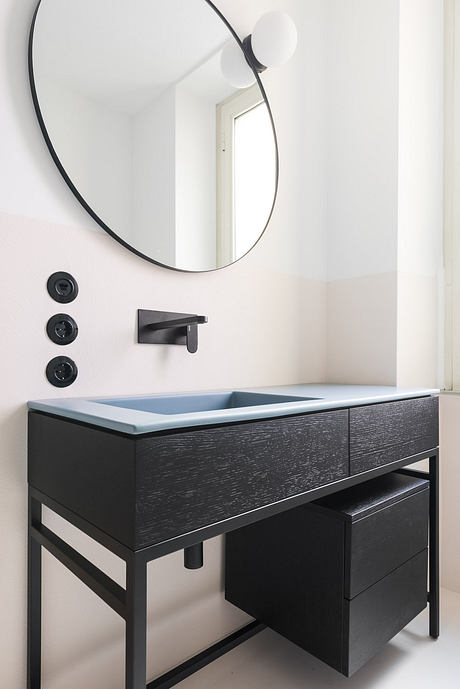
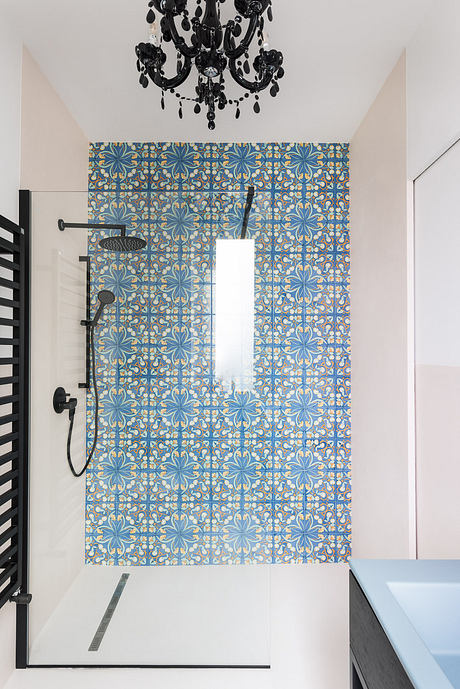
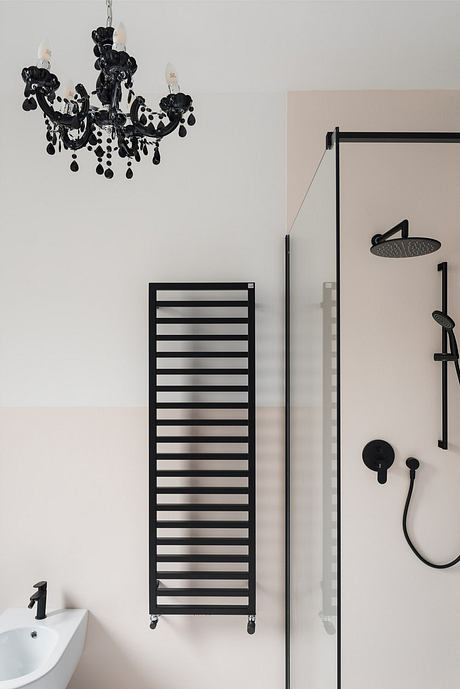
About Casa Trenta
Reviving Historical Elegance with Modern Flair
Studio Gamp!’s renovation of Casa Trenta, nestled in Rome’s Flaminio district, epitomizes the harmonious blend of past and present. This apartment transformation, crafted in 2023, underscores the intrinsic value of preserving the authentic charm of the 1930s while introducing modern elements for today’s living.
Upon entering Casa Trenta, one is immediately struck by the painstakingly restored original floorings in the living area. These feature geometric patterns in vibrant blues and yellows, typical of the era, bringing a lively burst of color and historical narrative to the space. This detail not only pays homage to the apartment’s heritage but also serves as a focal point around which the modern renovation revolves.
The living room is conceived as a multifunctional space, where each area speaks its own design language yet harmonizes with the whole. A striking blue wall defines the TV area, creating a vibrant contrast against the historical flooring. Opposite, the dining and kitchen area presents a minimalist approach. The kitchen, devoid of barriers, is marked by a sleek island and a distinctively designed ceiling, subtly demarcating it from the rest of the living space. The centerpiece, a geometrically shaped hood, hangs assertively over the island, breaking the living area’s horizontal expanse and introducing a modern sculptural element.
The bedroom further embraces modernity while respecting the past through its long-plank parquet flooring and floral wallpaper, adding warmth and texture. Bathrooms are simplified in design, featuring resin-coated floors and walls in bold colors, blending functionality with aesthetics.
Where History Meets Contemporary Design
Casa Trenta stands as a testament to the thoughtful fusion of historic and contemporary design philosophies. By valuing the original architectural elements and incorporating modern design principles, Studio Gamp! has crafted a living space that resonates with character and modernity. The outcome is a comfortable, stylish urban dwelling that respects its historical roots while embracing the needs of contemporary life. Through Casa Trenta, Studio Gamp! offers a vivid example of how architecture can bridge time, preserving the essence of the past while catering to the present’s demands.
Photography by Paolo Fusco
Visit Studio Gamp!
