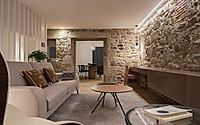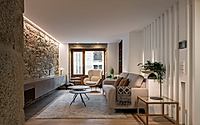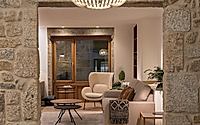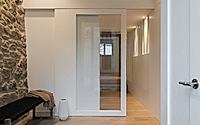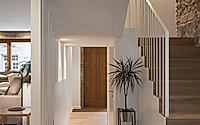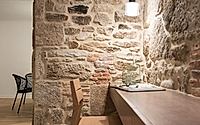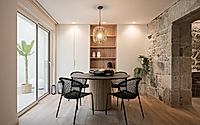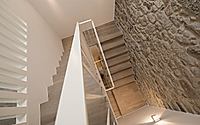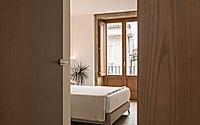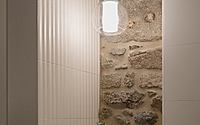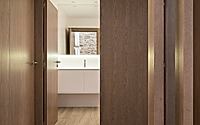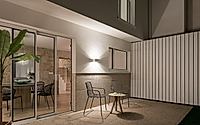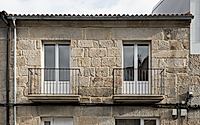Casa Albor: Reviving Tradition with Modern Design in Spain
Casa Albor, a striking house in Pontevedra, Spain, exemplifies a flawless union of historic charm and contemporary grace. Designed by Paco Galiñanes Studio in 2023, this renovated real estate marvel showcases the beauty of original stone walls while infusing modern design comforts across its three floors. Perfect for architecture and interior design enthusiasts, the project is a testament to thoughtful preservation and innovative living space design.

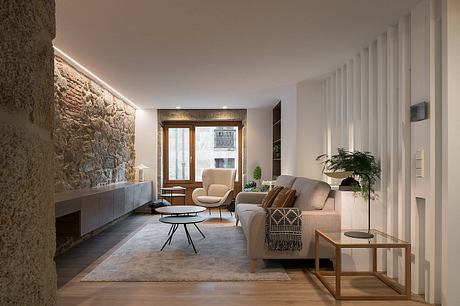
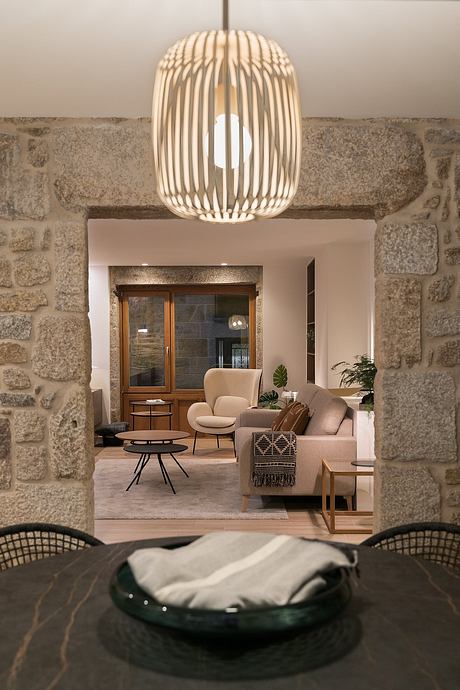
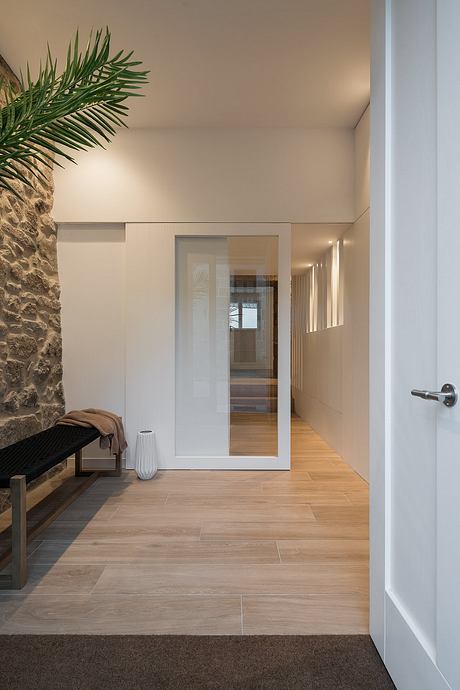
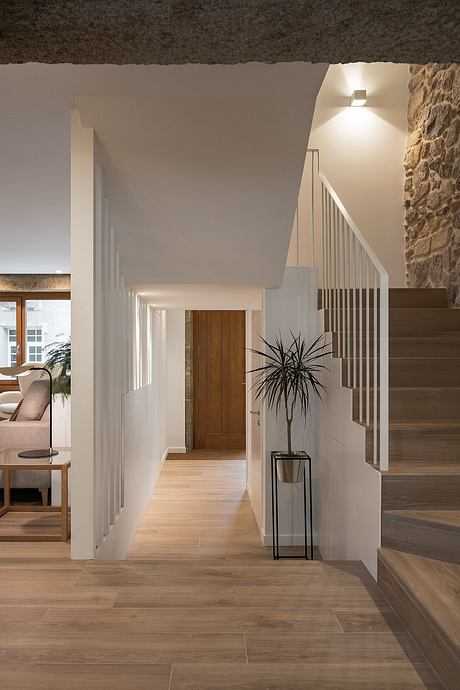
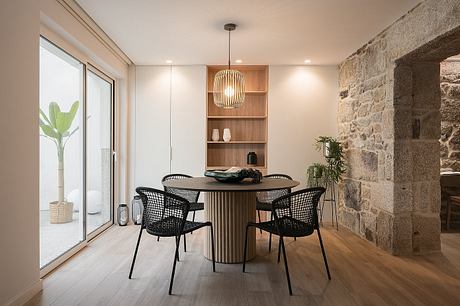
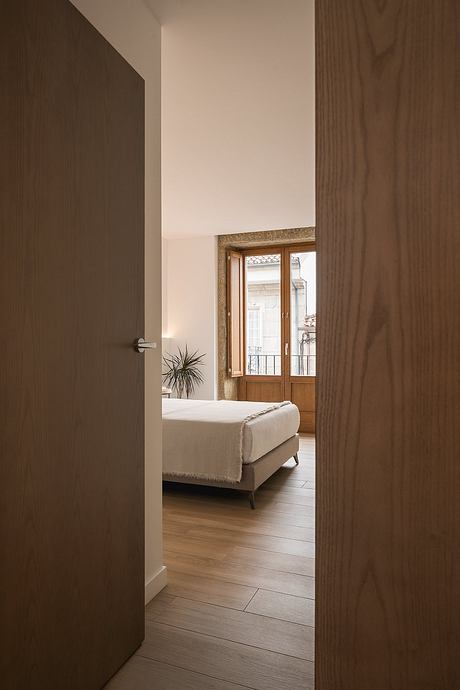
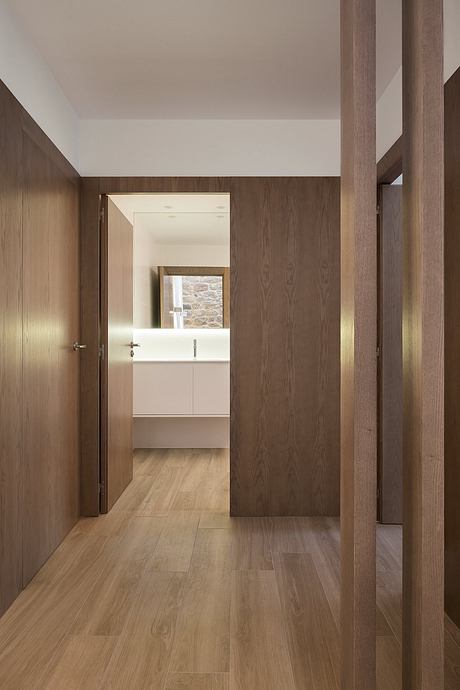
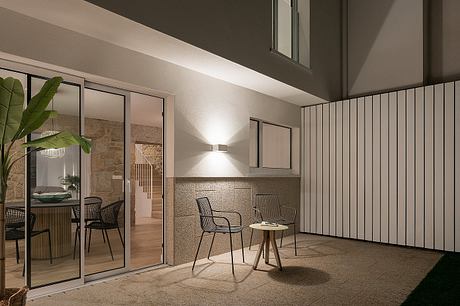
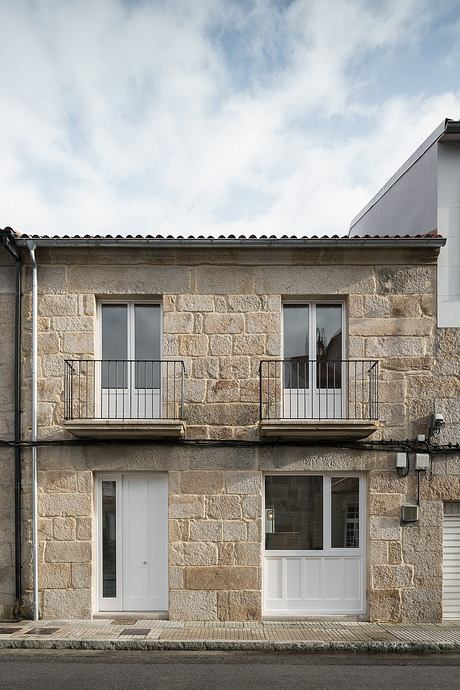
About Casa Albor
A Harmonious Fusion of Old and New
Paco Galiñanes Studio presents Casa Albor, a historic house located in the heart of Cambados’ San Tomé neighborhood, Pontevedra, Spain. This project breathes new life into a classic structure, combining the durability of traditional masonry with the sleekness of contemporary design. At approximately 2,153 square feet (200 square meters), this three-story home offers ample space for a family of three, balancing private and communal areas perfectly.
Reclaiming the Past with Innovative Techniques
Every element in Casa Albor was meticulously planned, from restoring the stone walls to custom-designing wooden joinery that echoes the house’s original essence. The use of locally-sourced materials, such as granite and wood, underscores a commitment to sustainability and respect for regional architectural practices. By removing barriers on the ground floor, the architects created an open-concept living space that invites natural light from both the street front and the granite-slab paved patio, seamlessly extending the indoors out.
Integrating Functionality with Aesthetic Appeal
The layout includes a modern ground floor for communal living, private bedrooms, and bathrooms on the first floor, and a versatile attic space designed for work and creativity. The staircase, surrounded by the revealed original stone walls and complemented by a lightweight metal railing, serves as a central piece that binds the house’s three levels with elegance. A significant architectural move was introducing a large roof window, filling the interior with soft, natural light that enhances the textured granite walls, enriching the overall ambiance with tranquility.
Custom-crafted Interiors by Paco Galiñanes Studio
Attention to detail extends to the furnishings, all custom-designed by Paco Galiñanes Studio to match the house’s authentic and unique character. These pieces reflect a design philosophy that values authenticity, functionality, and beauty, ensuring Casa Albor stands as a testament to architectural integrity and innovative interior design.
Photography courtesy of Paco Galiñanes Studio
Visit Paco Galiñanes Studio
