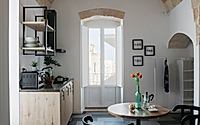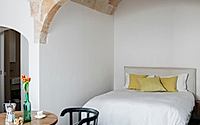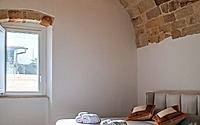Casa CiP: Inside the Stone-Walled Italian Renaissance
Discover the transformation of Casa CiP, a stone-made second-floor residence nestled in Polignano a Mare, Italy. Designed by Paolo Pellegrini in 2019, this project cleverly merges 19th-century architecture with modern touches, showcasing exposed tuff walls, barrel vaults, and handmade furnishings. Casa CiP stands as a testament to the beauty of respecting and revitalizing traditional local architecture.












About Casa CiP
Reviving History with Casa CiP’s Modern Touch
In the heart of Polignano a Mare’s historic center lies Casa CiP, a remarkable project by Paolo Pellegrini that breathes new life into a 19th-century residence. This stone-clad, second-floor home, designed in 2019, showcases the dedication to preserving the essence of Mediterranean architecture while introducing contemporary elements. The building’s unique non-orthogonal walls and barrel vaults made of tuff blocks are a testament to the traditional construction techniques of the region.
A Blend of Old and New
The renovation aimed to salvage this once-abandoned edifice by maintaining its structural integrity and historical value. It features thick load-bearing walls that dictate room layouts, while a cleverly integrated annex offers modern living conveniences. This annex, complete with a mini-pool and an outdoor dining area, illustrates the seamless integration of old-world charm with contemporary lifestyle demands.
Natural Materials and Artisan Craftsmanship
Throughout Casa CiP, the walls are partially adorned with white lime plaster, enhancing their breathability and absorbency. The choice of flooring varies between preserved original cement tiles and new porcelain stoneware tiles, echoing the historical aesthetic with a modern twist. The interior design focuses on minimalism, utilizing handmade furniture and natural materials that complement the house’s stone walls.
Handcrafted Details in Every Corner
The meticulous attention to detail extends to the custom woodwork found in the home’s doors, frames, and window shutters, all crafted by hand to match the original models. These elements, along with the strategic use of raw materials, embody the project’s commitment to authenticity, functionality, and beauty.
Casa CiP represents a harmonious blend of history and modernity, offering a fresh perspective on conservation and design. Paolo Pellegrini’s vision for this residence not only pays homage to its historic past but also ensures it meets the comforts and aesthetics of contemporary living standards.
Photography by Studio Roy
Visit Paolo Pellegrini



















