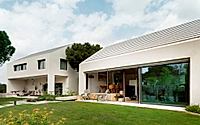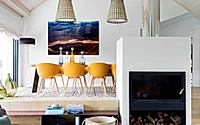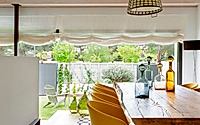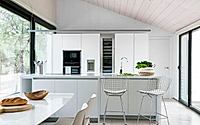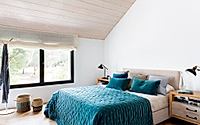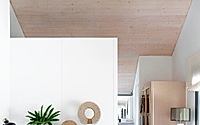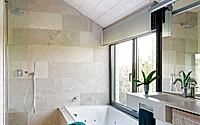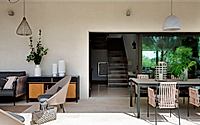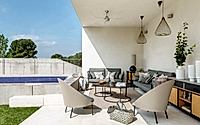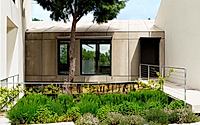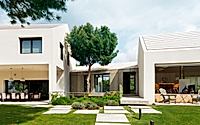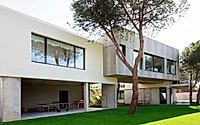XY Project: A Future-Proof Home in Spain by Ábaton
Discover the XY Project in Madrid, Spain: a stunning house designed by Ábaton in 2018. This architectural masterpiece seamlessly integrates with its natural surroundings, opening to the south for optimal light. Its unique, modular design enables future division into two independent homes, showcasing a blend of traditional and contemporary styles.

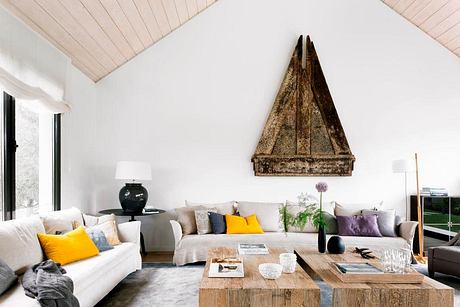
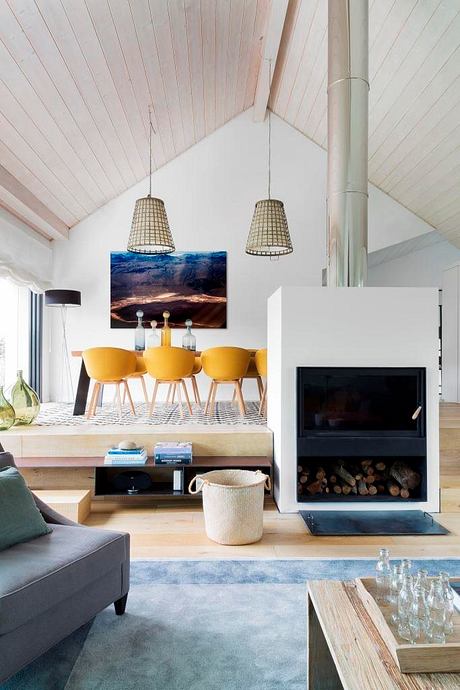
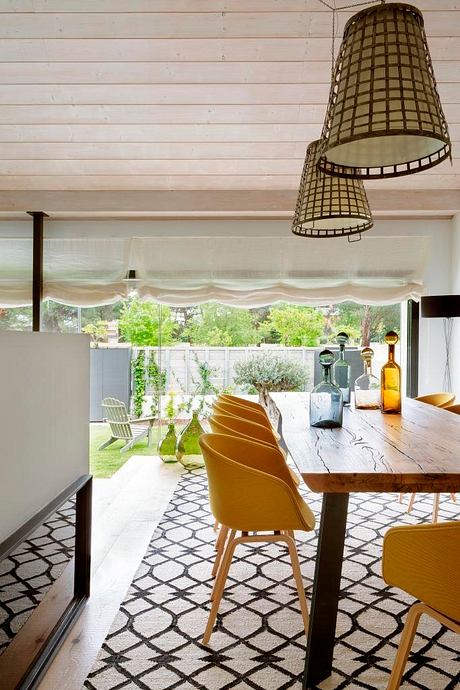
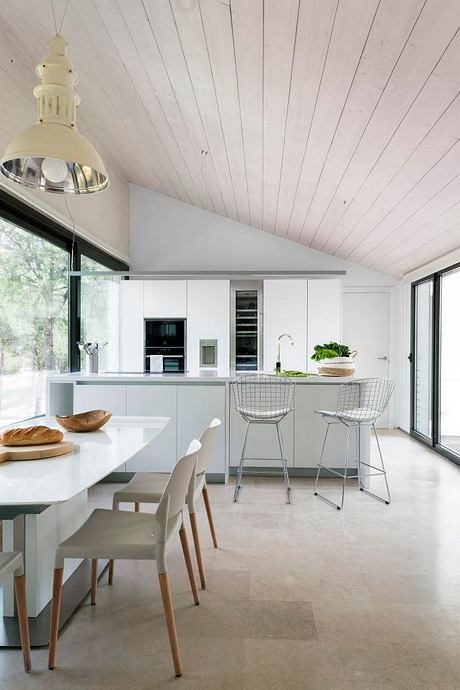
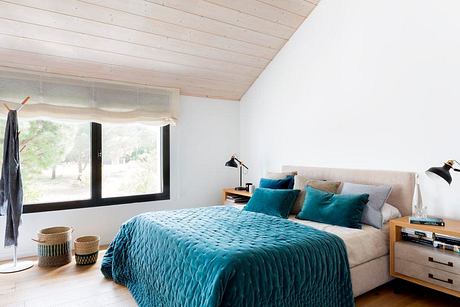
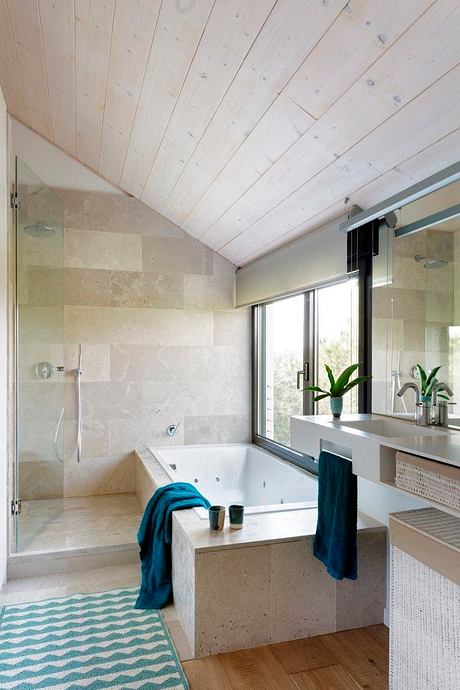
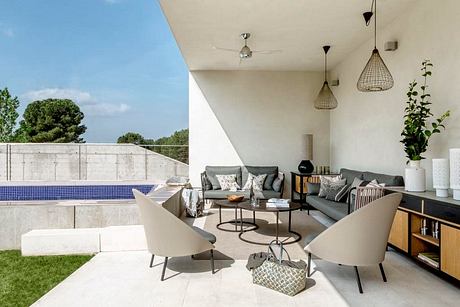
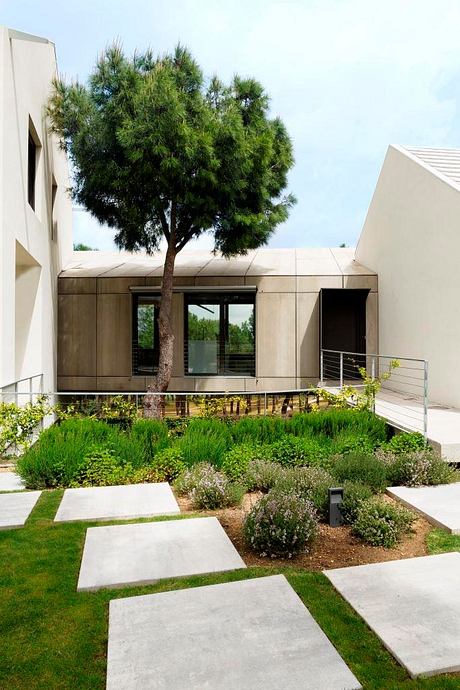
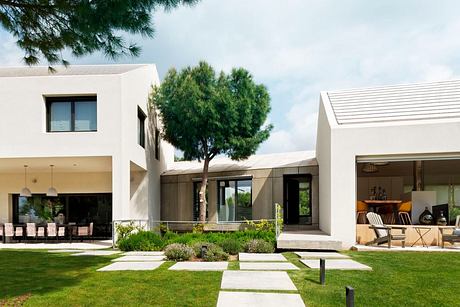
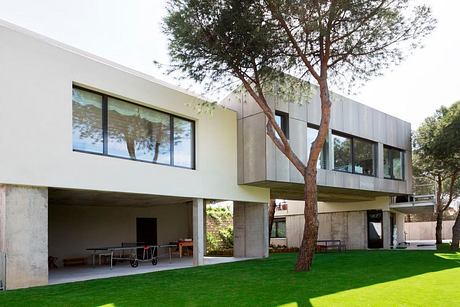
About XY Project
Revolutionizing Home Design: The XY Project
The XY Project, conceived by Ábaton in 2018, stands as a testament to innovative architectural design, nestled on the outskirts of Madrid, Spain. This house represents more than just a dwelling; it embodies a future-oriented vision where adaptability and harmony with nature take precedence. Situated on a lot adjoining a northern forest, the initial design strategy was to orient the house towards the south. This orientation was pivotal, ensuring that natural light bathes the interiors while maintaining captivating views of the forest from every room.
Ábaton succeeded in creating a structure that consists of two well-proportioned volumes. These volumes are interconnected by a stylistically distinct module, reminiscent of Ábaton’s portable house model, APH. This strategic design consideration hints at the house’s potential for future division into two separate, fully functional residences. This flexibility addresses the evolving needs of the occupants over time, showcasing Ábaton’s forward-thinking approach.
Central to the project’s aesthetic is the architectural concept known as “a dos aguas” or gabled roofing. This choice reflects a desire to revisit traditional house imagery while achieving a cohesive exterior devoid of material and color dissonance. The result is a visually harmonious volume that blends seamlessly into its surroundings. The construction method further enhances this harmony, employing a solid wood structure. These precision-engineered, prefabricated pieces ensure not only a perfect fit but also remarkable energy efficiency.
Within, the incline of the gabled roofs and the visible wooden structural elements infuse the space with warmth and humanity. The design transcends mere aesthetics, creating an environment that is both comforting and profoundly connected to its natural setting.
In essence, the XY Project by Ábaton is more than a house. It is a bold reimagination of residential architecture, where modernity meets tradition, form embraces function, and buildings coexist beautifully with their natural environment.
Key Features of the XY Project
– Southward orientation for optimal natural lighting
– Modular design allowing future division into two residences
– Traditional gabled roofing with a modern twist for aesthetic coherence
– Solid wood construction for superior energy efficiency
– Natural and human warmth permeates the interior spaces
Through these design choices, the XY Project stands as a beacon of innovative, sustainable, and adaptable architecture in Madrid, Spain.
Photography by Belén Imaz
Visit Ábaton
