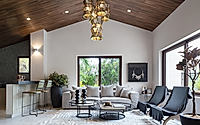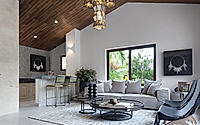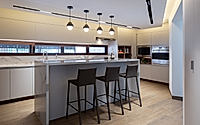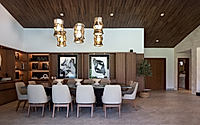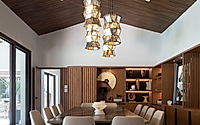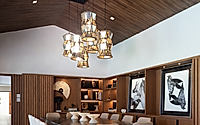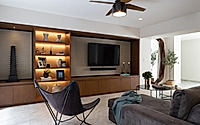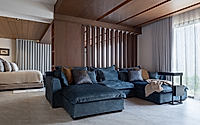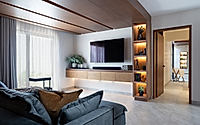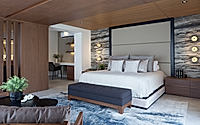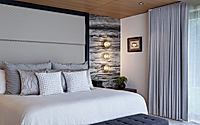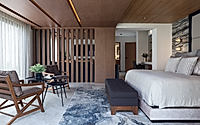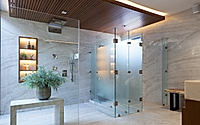Casa HD: Transforming Traditional Spaces into Timeless Homes
Discover Casa HD‘s stunning transformation by Boide in 2022. Located in a serene setting, this house underwent a comprehensive renovation, turning traditional spaces into timeless elegance. With an emphasis on spacious, well-lit areas, Boide introduced wooden lattices, sequoia granite, and brushed granite elements, achieving a welcoming and functional ambiance. This design journey not only revitalized the main room but extended throughout, enhancing natural light and integrating modern aesthetics with classic warmth.












About Casa HD
A Timeless Transformation: The Casa HD Renovation
In 2022, Casa HD underwent a remarkable renovation, spearheaded by the innovative design team at Boide. This project turned a traditional house into a beacon of timeless elegance. The renovation journey began with the main room but quickly expanded, infusing every corner with spaciousness, light, and undeniable warmth.
One of the standout features of Casa HD’s renovation is the strategic use of wooden lattices. These not only unify the different areas within the bedroom but also create distinct zones without sacrificing openness or light. In a clever design move, a television cabinet was reimagined as a luminous, clutter-free space, enhancing the room’s aesthetic and practicality.
The introduction of a larger window, transforming into a doorway to an underused patio, effectively brings the outdoors in. This connection expands the living space and invites natural light to dance throughout the room. Adding to the ambiance, the sides of the bed were adorned with sequoia granite, complemented by a fabric-paneled headboard in a neutral tone. This seamless blend of materials adds layers of texture and coziness, highlighted by the strategic placement of wooden buros and a plush rug.
Elevating Functionality with Design
The main bathroom saw a significant expansion, incorporating glass and brushed granite across all its surfaces. The addition of double sinks not only boosts functionality but also contributes to the room’s airy, illuminated feel—a testament to Boide’s thoughtful design approach focusing on the user’s needs.
The transformation extended to the living room, characterized by its gabled roof and a new, wood-paneled impact point. This space now hosts a collection of objects and furniture that collectively forge a warm, personality-filled environment. Similarly, the bar area features original carpentry painted white and is set off by a gray and white wallpaper, which together brighten and visually expand the area.
Boide resolved the kitchen’s spatial and lighting challenges by opting for white shades, a cascading bar, and targeted lighting solutions, including an overhead vertical lamp. A wooden floor in light tones and matching window frames further unify the space, adding warmth and brightness that invite lingering and enjoyment.
This extensive renovation not only addressed spatial and functional needs but also breathed new life into Casa HD, turning it into a timeless, welcoming home designed for contemporary living.
Photography courtesy of Boide
Visit Boide
