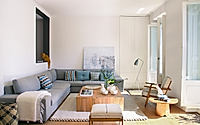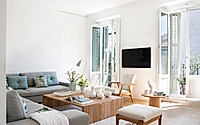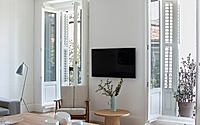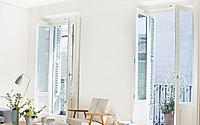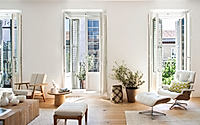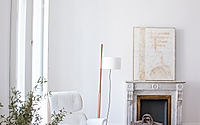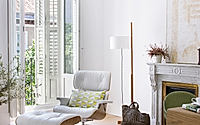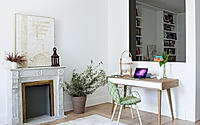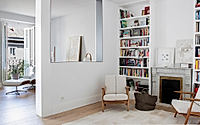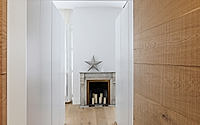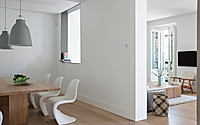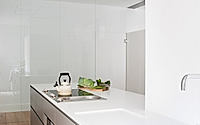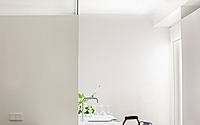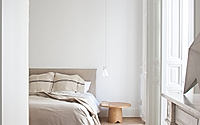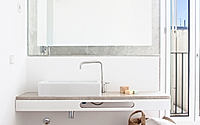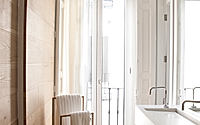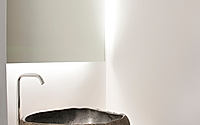Ayala House: Unifying Spaces for a Modern Madrid Apartment
Discover the transformation of Ayala House, a Madrid-based apartment redesigned in 2013 by Ábaton. This project showcases a modern and clean aesthetic, breathing new life into a traditional, compartmentalized space. By unifying spaces and maximizing natural light, Ábaton reinvented how the living, dining, and kitchen areas interact, moving private zones to the rear for enhanced tranquility.










About Ayala House
Revolutionizing Living Spaces: The Ayala House Transformation
Originally a traditional, partitioned apartment, Ayala House in Madrid underwent a complete transformation by the design firm Ábaton in 2013. The goal was clear: introduce a contemporary, clean aesthetic while maximizing the flow of natural light. Every wall, floor, and system was demolished and renewed, aside from the historic chimneys that were meticulously preserved.
A Masterful Redesign for Modern Living
Ábaton’s strategy involved reimagining the apartment’s layout. By locating the communal areas such as the living room, dining area, and kitchen near the entrance, and positioning the private bedrooms and bathrooms towards the back, the design fostered a seamless transition between public and private zones. The master bedroom, complete with an en-suite bathroom and an L-shaped teak-lined walk-in closet, benefits from ample natural light from an inner courtyard. Moreover, the living room boasts three balconies along an 8m (approximately 26ft) facade, infusing the space with brightness and airing views.
Intelligent Use of Materials and Light
Ábaton’s choice of materials elevates the space. Teka wood for closets, Corian for countertops, and custom-designed bathtubs contribute to the apartment’s modern flair. Strategic openings in load-bearing walls between the dining and living areas enhance light penetration, addressing the challenge of naturally dark zones. Despite the structural limitations that necessitated a long hallway, clever design elements like the projecting teak-clad closet visually shorten it, showcasing Ábaton’s innovative approach to spatial challenges.
A New Lease on Life for the Ayala House
The transformation of the Ayala House reflects a meticulous balance between preserving architectural heritage and embracing modernity. The thoughtful renovation by Ábaton not only elevated the apartment’s aesthetic and functionality but also introduced a new paradigm of living, where light, space, and design harmonize to create a welcoming, contemporary home.
Photography by Belén Imaz
Visit Ábaton
