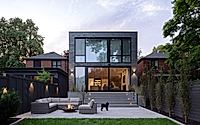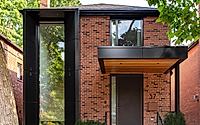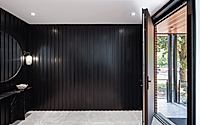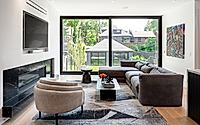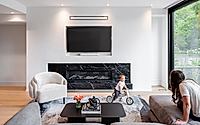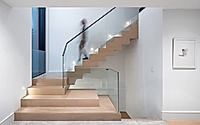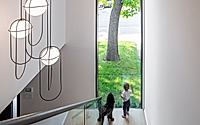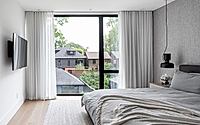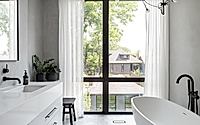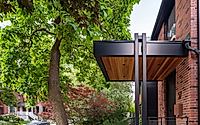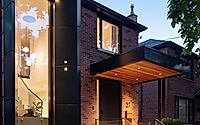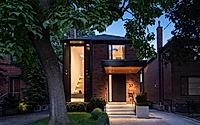House 37: A Modern Rebuild for a Busy Family in Toronto
House 37, designed by Izen Architecture Inc. in 2020, redefines urban living in Toronto, Canada. This modern house is built around a 45-foot Northern Catalpa tree, featuring a 25-foot-tall window for a seamless nature view. Prioritizing natural light, storage, and flow, it caters to a busy young family’s needs while blending in beautifully with its neighborhood through thoughtful exterior updates and integrated nature.

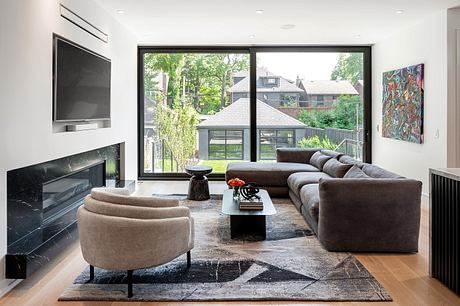
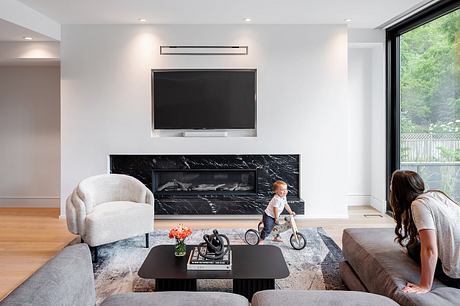
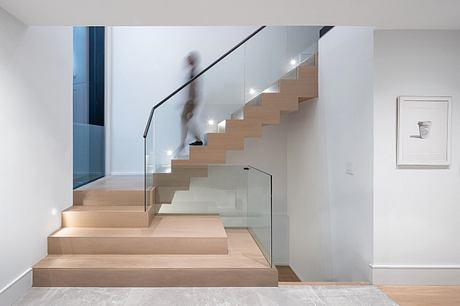
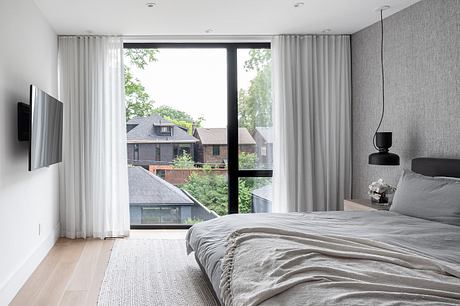
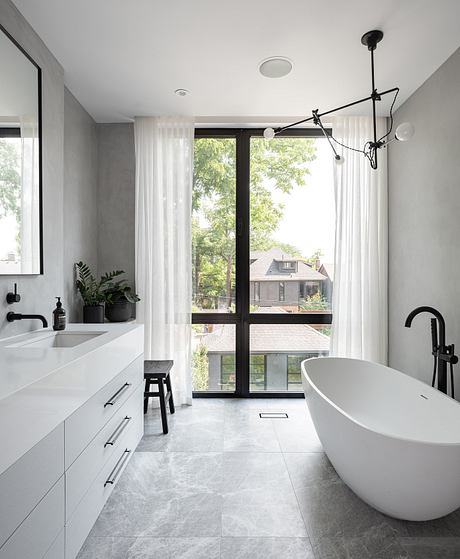
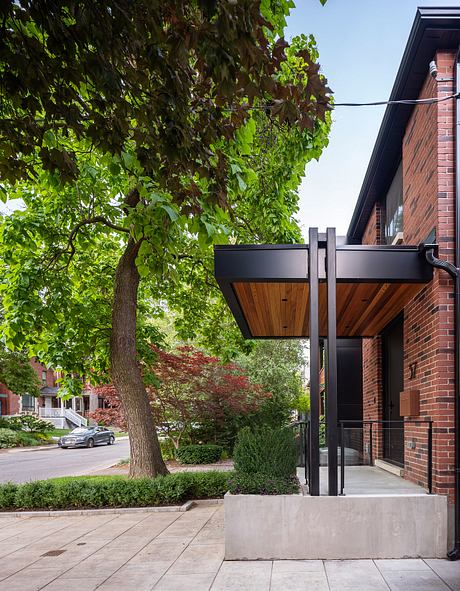
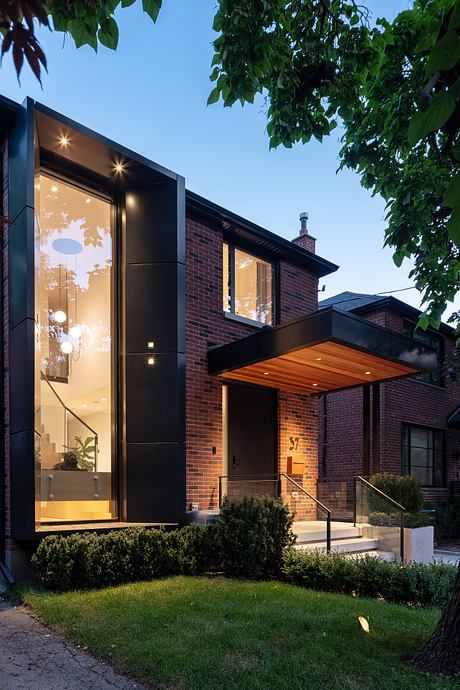
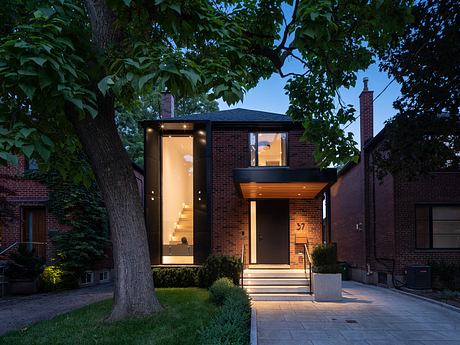
About House 37
Revolutionizing Urban Living with House 37
House 37 by Izen Architecture Inc. stands as a testimony to modern architectural brilliance in the bustling city of Toronto, Canada. Designed in 2020, it reimagines urban space, focusing on a harmonious blend of indoor and outdoor environments. This house turns a narrow lot into a spacious haven, centering its design around a stunning Northern Catalpa tree. The tree not only influences the landscape but anchors the home’s most breath-taking feature: a 25-foot-tall (7.6 meters) window encased in a sleek black metal frame. This window stretches beyond the home’s height, bringing the outside in and flooding the interiors with natural light.
A Modern Home Tailored for a Young Family
Every inch of House 37 has been thoughtfully curated to meet the needs of a vibrant, young family. Its layout promotes easy flow, essential for both daily life and when hosting. Storage solutions are ingeniously integrated throughout the home, ensuring clutter-free living spaces. The all-glass rear wall on the second floor extends into the primary bedroom and bathroom, creating a luxurious, light-filled retreat. Meanwhile, clear sightlines from the entrance through to the backyard emphasize a connection with nature, further enhanced by a continuous clerestory window in the basement for added ambient light.
Architectural Moments that Stand Apart
House 37 retains its connection with the neighborhood through carefully updated exteriors that echo the original brickwork, while introducing modern architectural elements. An oversized canopy, seemingly floating above the concrete porch, adds a contemporary twist. Inside, the home is dotted with meticulously designed moments. The entryway, decked in black wood slats, conceals smart storage solutions. A staircase landing cleverly incorporates seating, inviting spontaneous interactions and shared moments. The basement, supported by a massive steel beam, boasts high ceilings and is bathed in light, offering a luxurious space for activities like indoor cycling.
In House 37, Izen Architecture Inc. has created a home that transcends traditional urban living. It not only meets the functional demands of a busy family but does so with stylistic grace and a deep respect for nature. This project redefines the essence of a modern home, making it a landmark of design in Toronto.
Photography by Scott Norsworthy
Visit Izen Architecture Inc.
