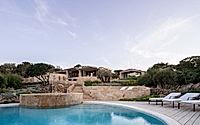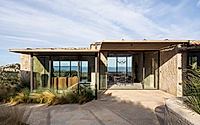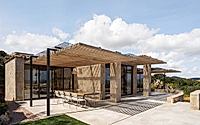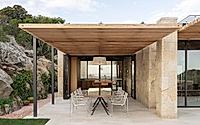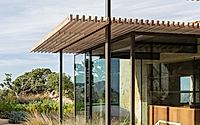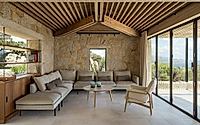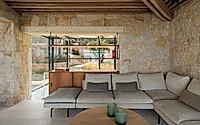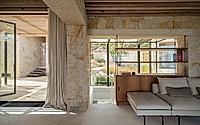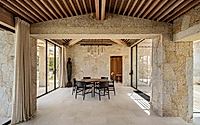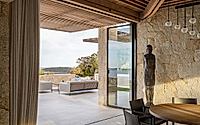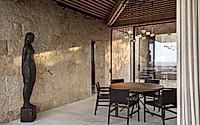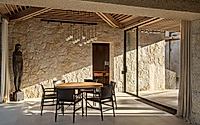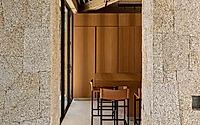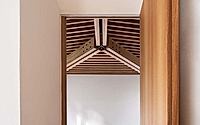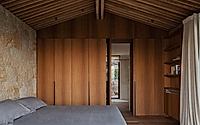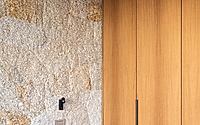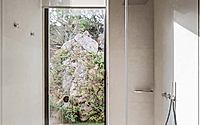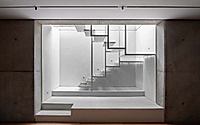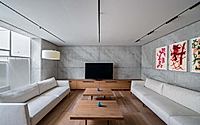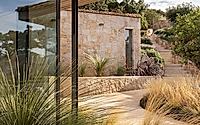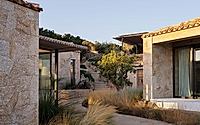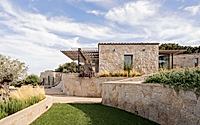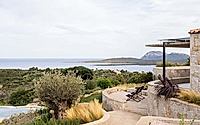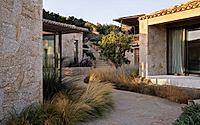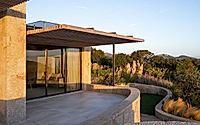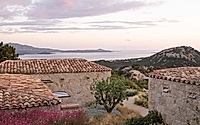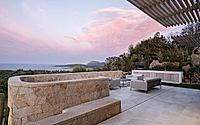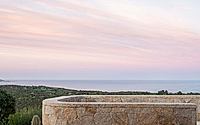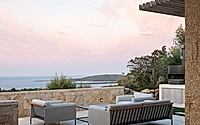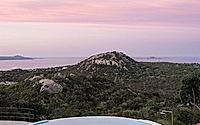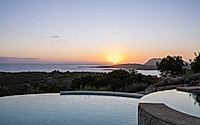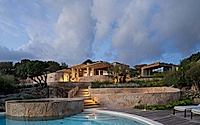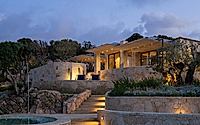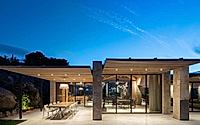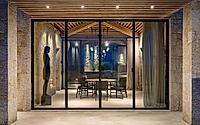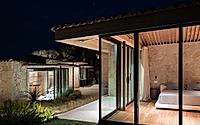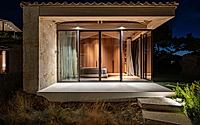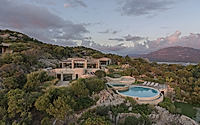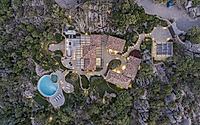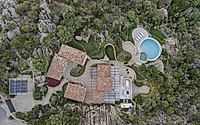Villa S: Alvisi Kirimoto’s Vision of Living Amidst the Sea
Discover Villa S by Alvisi Kirimoto, a luxurious house nestled in the serene landscapes of Porto Rotondo, Italy. Designed in 2023, this architectural marvel blends tradition with modernity, offering breathtaking sea views and a seamless integration with nature. Experience the exquisite craftsmanship and innovative design that make Villa S a true exemplar of contemporary living.













About Villa S
Architectural Harmony with Nature: The Vision Behind Villa S
Nestled in the hilly landscape of Gallura, away from the bustling cities, Villa S by Alvisi Kirimoto stands as a testament to the harmonious blend of architecture and nature. Overlooking the captivating Golfo degli Aranci, this house extends across a two-hectare plot, surrounded by the lush Mediterranean bush. Its design respects the existing granite boulders and the sea line, integrating them into a unique living experience where tradition and innovation converge.
Sustainable Integration into the Landscape
Faced with the challenge of preserving the natural landscape, the architects embarked on a journey to design a residence that adapts to its surroundings. Villa S unfolds across the terrain in a series of open, closed, and covered spaces that respect the existing natural features. The heart of this residence is a central square that brings to mind a charming village square, fostering community and interaction.
A Masterclass in Natural Materials and Craftsmanship
The villa’s aesthetic is grounded in the use of local granite, crafted by skilled artisans to create structures that echo Sardinian tradition while embracing modernity. The living spaces within Villa S are characterized by expansive glass surfaces and granite walls, blurring the lines between the indoors and outdoors. The innovative use of natural split stone blocks, laid without joints, transforms these walls into imposing yet sophisticated backdrops, complemented by lightweight brass fixtures that enhance the villa’s openness and connection to the sea.
Innovative Design Meets Traditional Techniques
Interior spaces breathe with natural light thanks to generous windows and unique material juxtapositions. Floors of Orosei marble extend from inside out, dissolving the threshold between the villa and its natural setting. Wooden ceilings and pergolas incorporate state-of-the-art engineering, harmonizing with the tiled roofs that preserve the essence of the original structures. These elements collectively amplify the acoustic quality and environmental comfort of the interiors.
A standout feature of Villa S is its dedicate to outdoor living. The terrace, echoing the indoor granite surfaces and framed by curved walls, offers a space for relaxation and social gatherings. It houses a custom-designed kitchen that completes this outdoor haven.
The Private Realm and Playful Spaces
The villa comprises three main buildings, each catering to different aspects of home life and privacy. The master bedroom stands apart, offering unobstructed views of the sea and a warmth facilitated by Iroko wood and natural lime plaster walls. Below ground, a playful basement area serves as a meditative retreat and functional space, illuminated by a unique glass volume.
An Ode to the Mediterranean Landscape
Villa S embraces its environment not only through its design but also in how it interacts with the garden and local vegetation. The landscape design prioritizes native plants, creating a garden that thrives year-round with minimal water. This thoughtful consideration ensures Villa S remains a living part of the Mediterranean bush, a tranquil oasis where architectural finesse meets the untouched beauty of Sardinia.
In Alvisi Kirimoto’s Villa S, every design decision underscores a deep respect for the land, marrying the rugged beauty of Porto Rotondo with refined architectural practices to create a home that is both a shelter and a celebration of its environment.
Photography by Marco Cappelletti
Visit Alvisi Kirimoto
