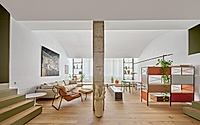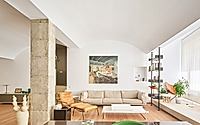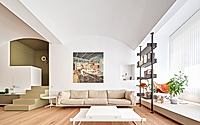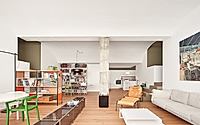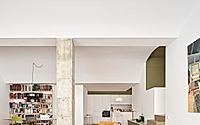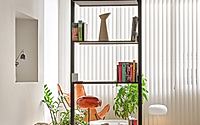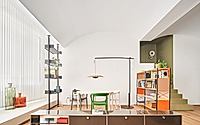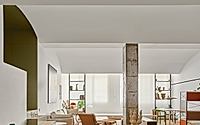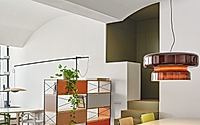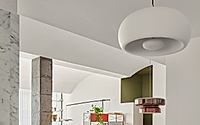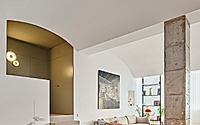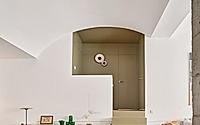Between 2 Vaults: Transforming a Barcelona Apartment Into a Unified Home
Discover the innovative design of Between 2 Vaults, a unique apartment in Barcelona, Spain. Designed by Twobo in 2022, this real estate marvel combines two separate spaces into one cohesive home. The project showcases how architecture can transcend traditional boundaries, using thoughtful design elements like parallel vaults to create a sense of unity and shelter. Perfect for readers interested in the blend of modern design with functional living spaces.








About Between 2 Vaults
A Singular Vision: Uniting Two Spaces Into One
In the heart of Barcelona, Spain, the challenging task of turning two adjacent apartments into a single harmonious living space gave birth to an architectural masterpiece named Between 2 Vaults. Designed in 2022 by the visionary team at Twobo, this apartment defies conventional design norms by seamlessly merging two distinct units. The story of this transformation is not just about physical renovation but also about redefining the essence of home.
Originally, the dual apartments represented a fragmented living situation, with an improvised tunnel connecting them through a shared wall. This setup mirrored a disjointed family space, marked by the presence of dual doorways, kitchens, and living areas. It was a physical manifestation of duality that begged for cohesion and unity.
Twobo’s groundbreaking intervention came with the demolition of the dividing wall, erasing the tunnel and, more importantly, the symbolic separation between the two spaces. This act of removal was a catalyst, revealing the potential for a unified living area where none had existed before. The transformation was profound, not just in spatial terms but in the way it reimagined family living.
Vaults: The Architectural Heartbeat of Unity
The centerpiece of Twobo’s design solution was the introduction of two parallel vaults, sculpting the ceiling and raining down order on the newly unified space. These vaults weren’t mere aesthetic additions; they were architectural manifestos that declared the newly found unity and purpose of the living area. The vaults’ shape provided a canopy of shelter, transforming the space into a sanctuary for the family.
By positioning the vaults perpendicularly to the view vantage point, they emphasized the apartment’s depth, creating a distinct composition of foreground and background where only undefined chaos existed before. The central structural pillar, once an awkward necessity, was given new life. It now stood as a purposeful contrast against the horizontal sweep of the vaults, integrating seamlessly into the design narrative.
A Home Reborn: Embracing Singular Living
The end result of this innovative project was a living space that transcended its fragmented origins. The family returning to their reborn home discovered a space where both people and objects found their rightful place, under the protective embrace of the new vaulted ceilings. In Between 2 Vaults, Twobo not only merged two apartments but also crafted an environment where duality gave way to singularity, and the essence of home was redefined.
Through this transformative project, Twobo demonstrates that with visionary design and thoughtful execution, spaces can be more than just physical structures; they can be a testament to unity, purpose, and the deep-seated human need for belonging.
Photography by José Hevia
Visit Twobo
