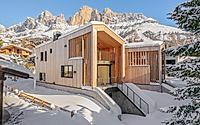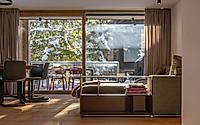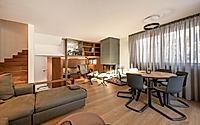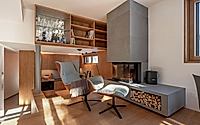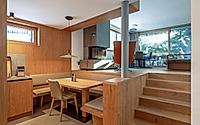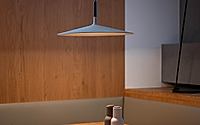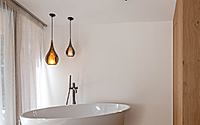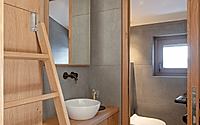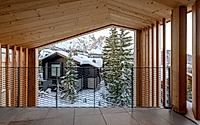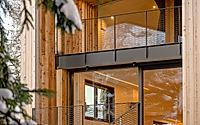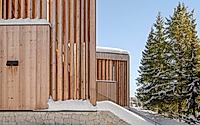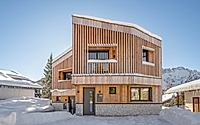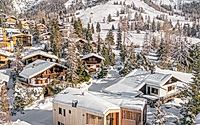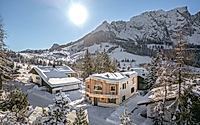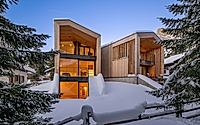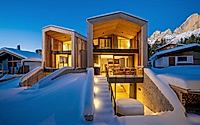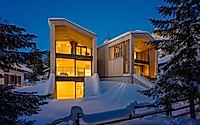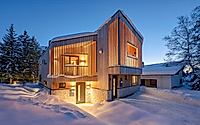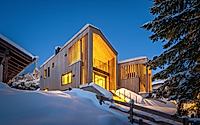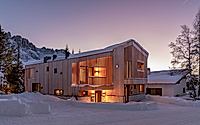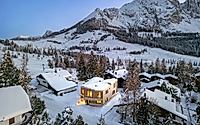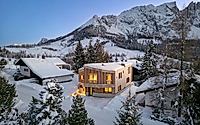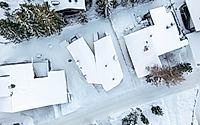House Carezza: Embracing Modern Alpine Living in Bolzano
House Carezza, designed by monovolume architecture + design in 2023, is a modern reinterpretation of alpine tradition. Nestled in the lush forests of Bolzano, Italy, this residential project merges sustainability with stunning design, framing the breathtaking views of the Dolomites with its unique, asymmetrical roof and extensive use of locally sourced materials.

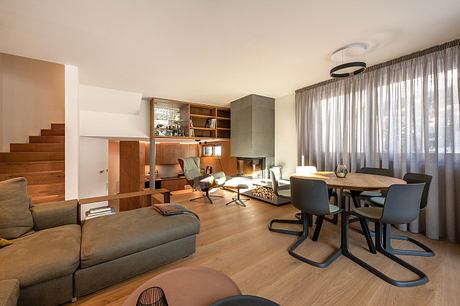
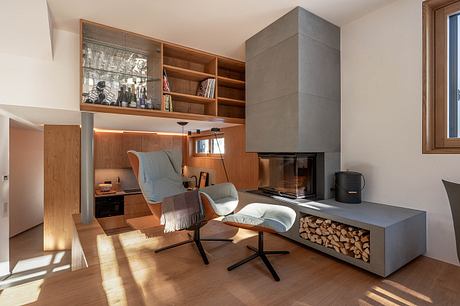
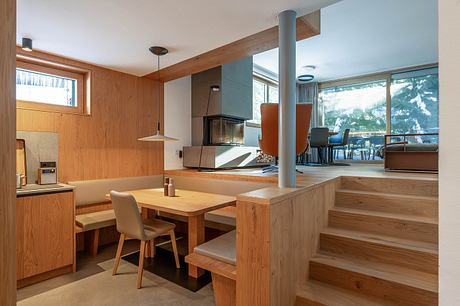
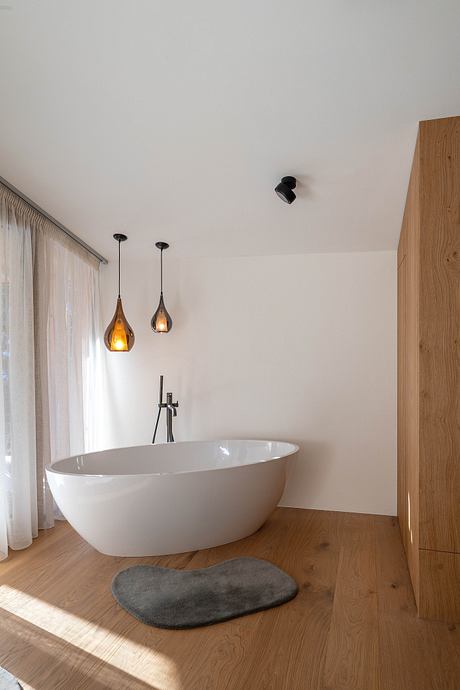
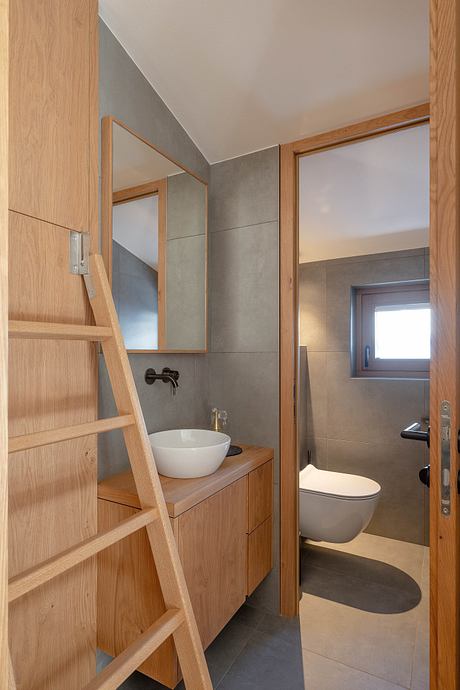
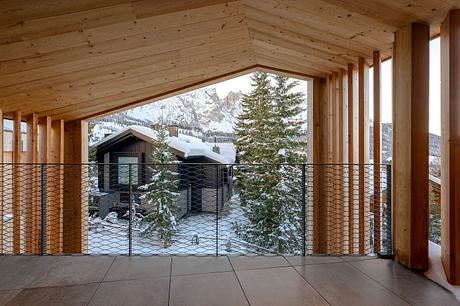
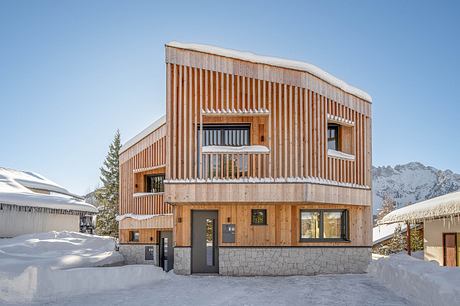
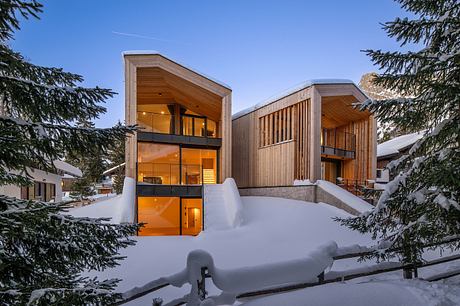
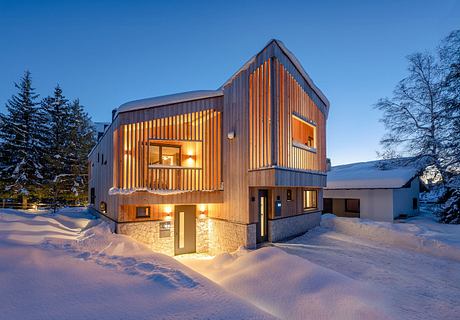
About House Carezza
Reviving Alpine Tradition Through Modern Design
House Carezza, located near Lake Carezza in the Val d’Ega region of Bolzano, Italy, is a testament to combining contemporary architecture with traditional alpine elements. This project, conceptualized by monovolume architecture + design in 2023, stands amidst larch forests and rugged mountain peaks, presenting a landscape described as paradise. Inspired by the architectural heritage of Tyrolean farms, the design incorporates modern technologies and materials such as wood and stone, creatively reinterpreting the conventional division of materials between the upper and lower parts of such buildings.
Sustainable Features and Local Materials
Adhering to high-density construction norms, the design prioritizes privacy while engaging with the breathtaking backdrop of the Catinaccio on the North and the picturesque Latemar group on the South. The asymmetrical roof geometry mirrors the fragmented, rugged texture of the rocks, harmonizing the structures with their environment. Attention to sustainability is evident, with both homes achieving CasaClima A Nature certification. The use of “kilometer zero” materials, like white fir for the primary structure and larch for cladding and interior design, demonstrates a commitment to local sourcing and environmental stewardship. Exterior stone materials are sourced from nearby areas, further embedding the houses in their natural context.
Interior Design: Comfort Meets View
Inside, the layout is divided into staggered floors (Raumplan), ensuring panoramic views at every level. The ground floor houses the entryway, kitchen, living room, and a supplied wardrobe. The upper floors boast large windows in the bedrooms, framing the stunning Dolomites and allowing natural light to permeate the space. The interior design maintains an alpine ambiance through the strategic use of wood and functional, multi-use spaces, blending familiarity with innovation. This balance of privacy, comfort, and openness invites residents to experience alpine tradition anew, within a boundaryless panorama.
House Carezza exemplifies how modern design can intertwine with local traditions and sustainable practices to create homes that not only stand as private sanctuaries but also as celebrations of their natural surroundings.
Photography by Giovanni de Sandre
Visit monovolume architecture + design
