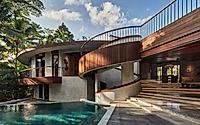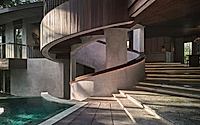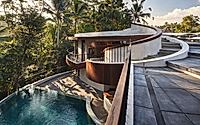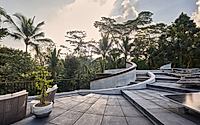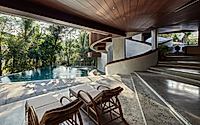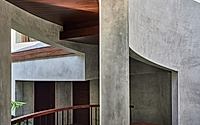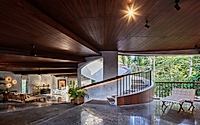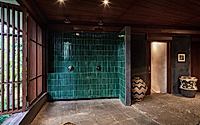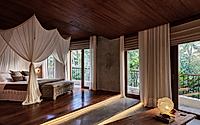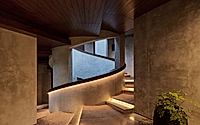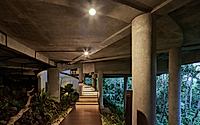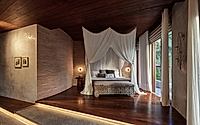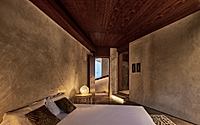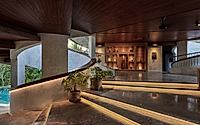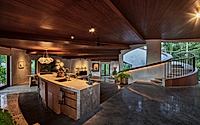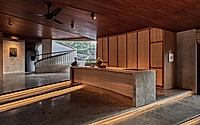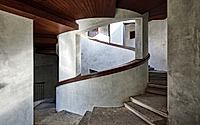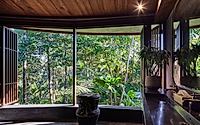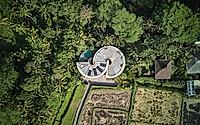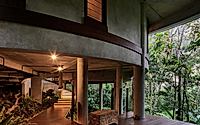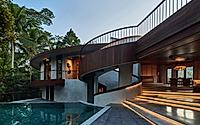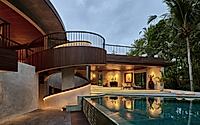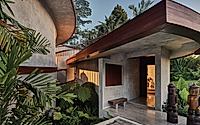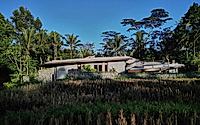The Loop: Exploring Alexis Dornier’s Spiral Masterpiece
The Loop, designed by Alexis Dornier in 2023, redefines living spaces in Pajangan, Indonesia. This residence epitomizes freedom with its spiral design, integrating lush jungle views. Combining concrete, wood, and stone, it offers a unique, fluid living experience.

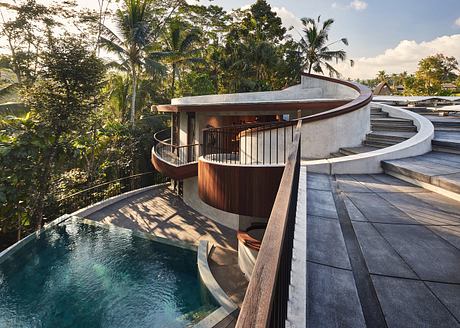
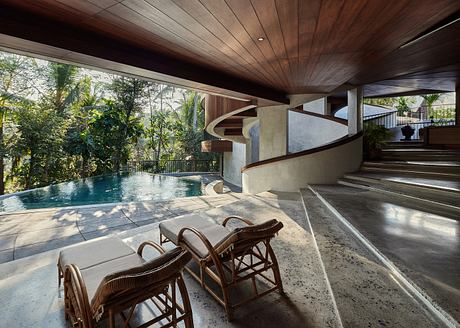
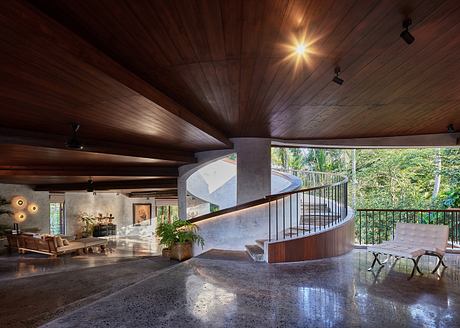
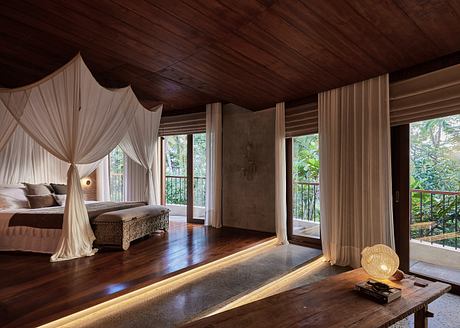
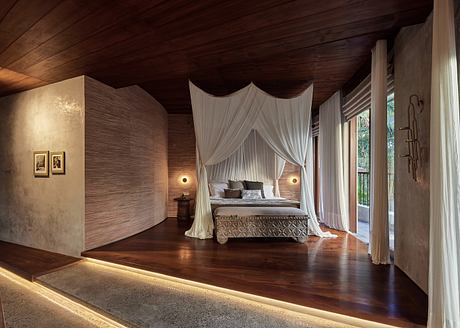
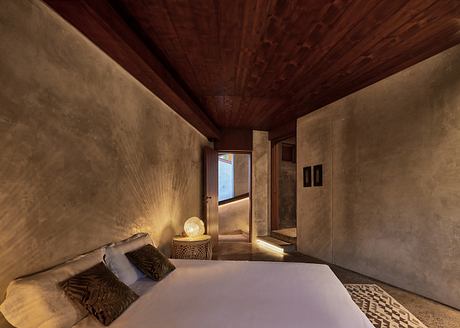
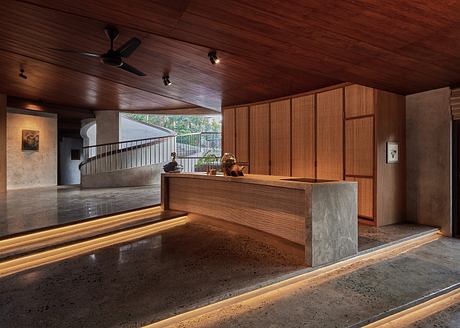
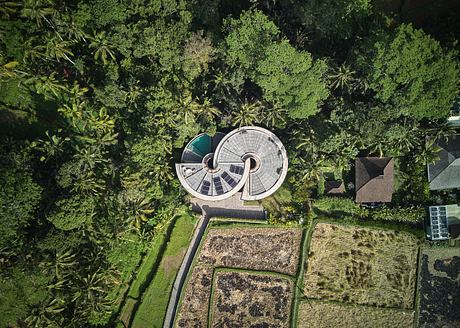
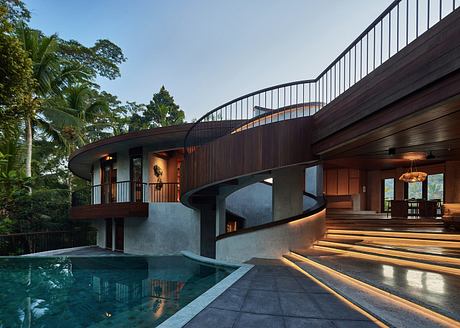
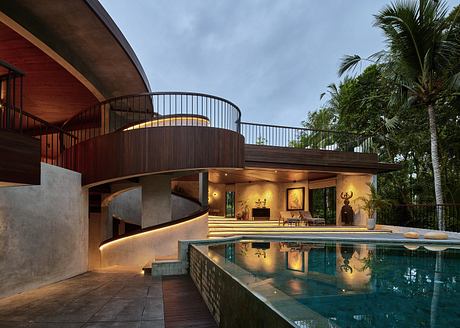
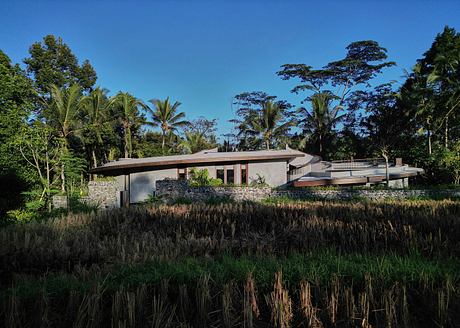
About The Loop
A Journey into the Heart of Architectural Innovation
In 2023, Alexis Dornier undertook a groundbreaking project in Pajangan, Indonesia, called The Loop. This residence reimagines living by defying traditional forms. Tasked to transcend ‘box living,’ Dornier envisioned a home that embodies liberty and connection with nature through a striking figure 8 configuration. This layout promotes a seamless flow and dynamic perspectives within a lush setting.
Harmony with Nature in Every Design Element
At the core of The Loop is the integration of natural materials—concrete, wood, and stone. These elements reflect the jungle’s depth and vibrancy, ensuring the home not only complements but enhances its green backdrop. Each material was carefully chosen to craft a modern, sophisticated domicile that resonates with the spirit of the surrounding wilderness.
Overcoming Challenges with Creative Solutions
Constructing The Loop was a venture into complexity, demanding ingenuity at every turn. Dornier and his team faced the task of bending materials and solving intricate geometrical challenges. Their solution: a harmonious blend of artisan skill and architectural innovation, paving the way for a structure that appears to float effortlessly above the terrain.
A Collaborative Effort for a Personalized Experience
Close collaboration with the clients was pivotal. Their involvement in selecting materials and shaping the design infused the project with a sense of personal touch and ownership. The result is a space that deeply connects with its occupants, offering each individual a tailored experience of tranquility and immersion in the natural world.
Living Spaces Redefined
Strategically positioned atop a steep incline, The Loop stands as a sculpture of lightness and grace amid the jungle’s embrace. With thoughtful landscaping, the line between architecture and nature blurs, creating an oasis where every room presents a story, every angle unveils beauty, and every moment is an invitation to explore and dream.
From its inception to completion, The Loop showcases the boundless potential of imaginative architecture when coupled with a dedication to eco-conscious living. It symbolizes a step forward in designing homes that are not just places to live but sanctuaries that inspire and liberate.
Photography by KIE
Visit Alexis Dornier
