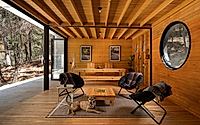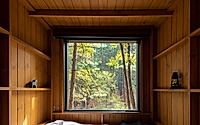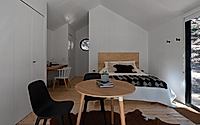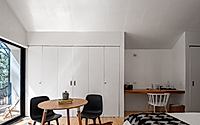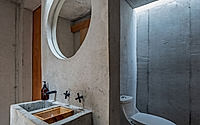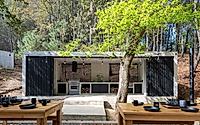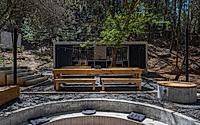Glamping Outlands Concéntrico: A New Way to Experience Nature
Glamping Outlands Concéntrico redefines luxury camping in Barrio de Nuevo León, Mexico. Designed by S-AR stación-ARquitectura in 2022, this cabin project combines modern architecture with raw nature, offering intimate nature retreats within the Sierra de Santiago. The design strategy facilitates connections among structures, landscapes, and users, immersing guests in a serene, wooded environment.

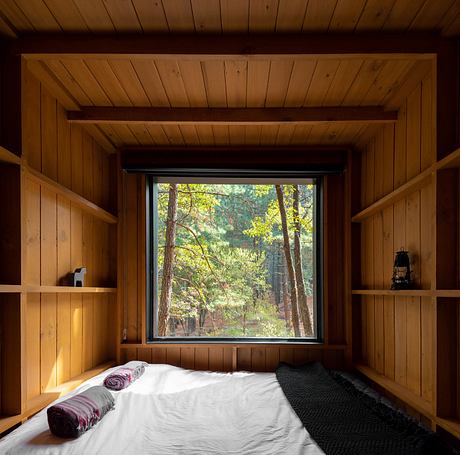
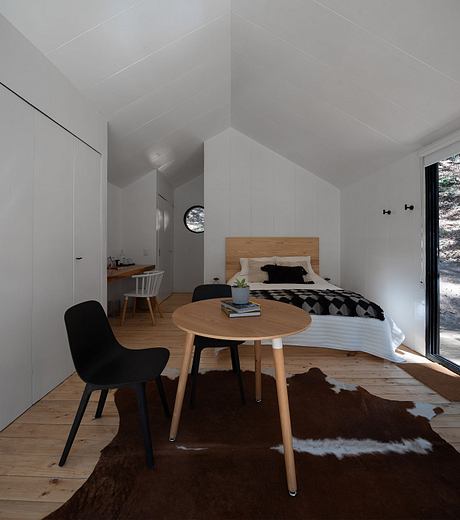
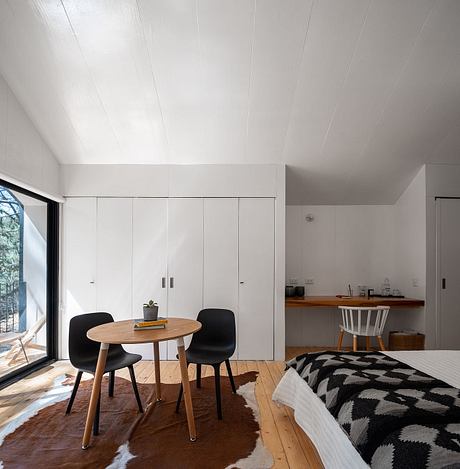
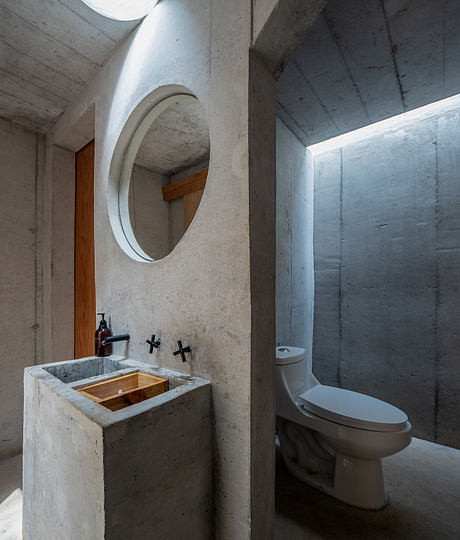
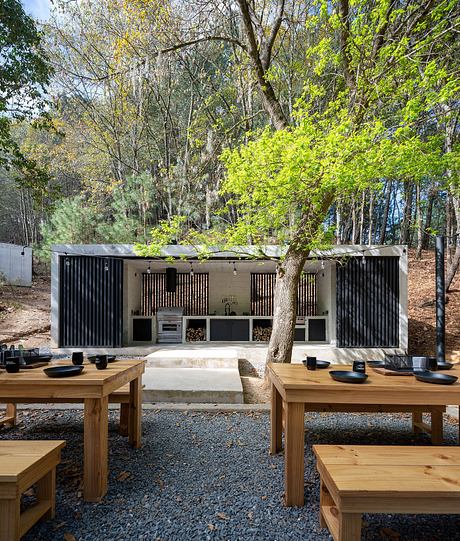
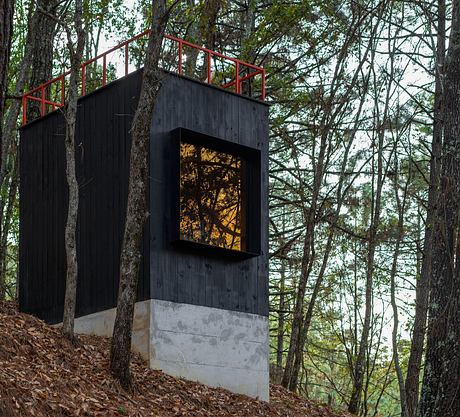
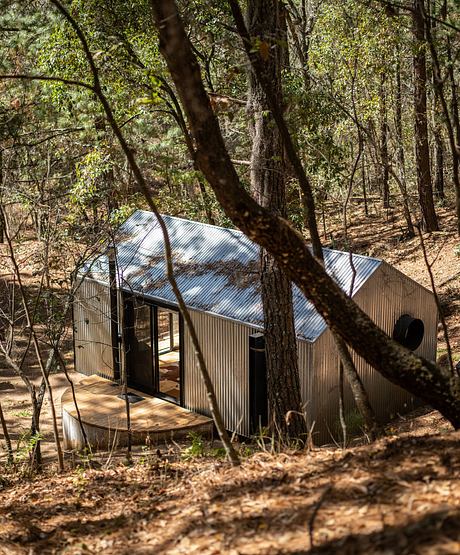
About Glamping Outlands Concéntrico
Innovative Connections with Nature
Glamping Outlands Concéntrico is not just about spending time in nature. It’s about redefining the connection between people and the natural world. This project, masterminded by S-AR stación-ARquitectura in 2022, is situated in Barrio de Nuevo León, Mexico. Here, architecture and the untamed forest merge to create a unique glamping experience. The site, nestled in the Sierra de Santiago, transforms the concept of camping into a luxurious retreat.
Architectural Symphony in the Forest
At the heart of Glamping Outlands Concéntrico lies a central platform, serving as a communal space. Its construction, a blend of concrete, stones, bricks, and tree bark, embodies the essence of the surrounding landscape. The dining area and firepit become focal points for social gatherings. A multi-purpose room, integrated with an intriguing old chimney, and a kitchen module constructed from concrete and steel, lay out a careful balance between human-made structures and natural forms.
Intimate Spaces Among Trees
The rest and living areas unfold as a collection of small cabins and minimal shelters. Each space, equipped with a bedroom, living area, bathroom, and terrace, or just a simple room with a roof-deck, is constructed from a harmonious mixture of concrete, steel, metal sheets, and wood. Positioned on the terrain’s slopes, they ensure privacy amidst the dense woodland, offering serene hideaways for contemplation and relaxation.
Blending With the Landscape
The material palette, chosen to quietly blend with the forest’s dominant hues, emphasizes the project’s intention to coexist quietly with its surroundings. Monolithic concrete elements create paths, seating, and steps, seamlessly integrating the architectural components within the landscape.
Glamping Outlands Concéntrico stands as a testament to the harmony achievable between modern architecture and natural environments. It inaugurates a space where guests can encounter the wilderness in unprecedented comfort and style, marking the beginning of a new chapter in the dialogue between humanity and nature.
Photography by The Raws
Visit S-AR stación-ARquitectura
